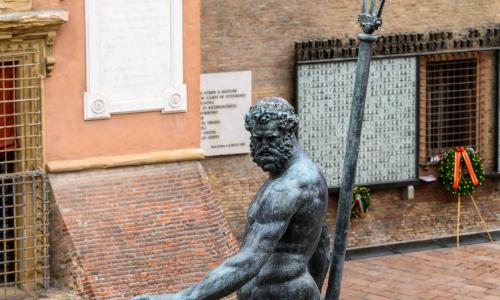Maps
Building
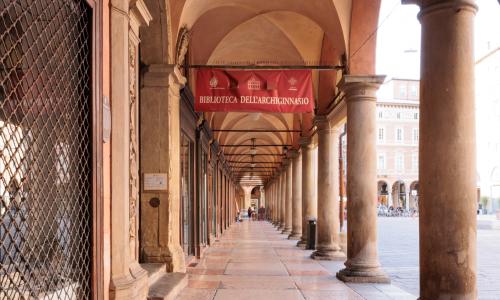
The portico and palazzo dell'Archiginnasio
The long portico that now connects the current Via Farini with Vignola's Palazzo dei Banchi already existed in the 15th century. It was commissioned by the Fabbriceria di San Petronio to host the bookshops and miniaturist workshops and, on the first floor, large classrooms for the Studium lessons. This first porticoed building has another one alongside it to the north, both regularised by Antonio Morandi the "Terribilia" between 1562 and 1563. The portico structure remains the same, while the original terracotta supports are replaced by sandstone columns.
This provides access to the ancient seat of the Studio, nowadays the Archiginnasio Library, through a portal by the stonemason Andrea da Carrara, and is decorated with symbols alluding to the cultural use of the Palazzo. The special features of the building include the decoration of the interiors, almost entirely covered with heraldic coats of arms of students and teachers, and the 17th century Anatomical Theatre, which underwent an exemplary restoration following a bomb attack that razed it to the ground.
This provides access to the ancient seat of the Studio, nowadays the Archiginnasio Library, through a portal by the stonemason Andrea da Carrara, and is decorated with symbols alluding to the cultural use of the Palazzo. The special features of the building include the decoration of the interiors, almost entirely covered with heraldic coats of arms of students and teachers, and the 17th century Anatomical Theatre, which underwent an exemplary restoration following a bomb attack that razed it to the ground.
Read more
The Falansterio in via Saragozza
Via Saragozza in the mid-nineteenth century was an undignified sight – especially regrettable since it was the setting for the periodic processions of the image of Madonna di San Luca. Following the Unification of Italy, the municipality technical manager Coriolano Monti was put in charge of rectifying the thoroughfare. He proposed the construction of imposing regular buildings for working class accommodation, with the ground floor retaining the portico of the pre-existing building. The plan incorporated two sacred areas, the Church of Santa Sofia dei Domenichini and the Church of the Ascension, also referred to as the Church of the Thirty-three. For the stylistic aspect of these new interventions, Monti reinterpreted – in a more stripped back manner suitable for the tone of the designated recipients – the neo-16th century classicism lexicon adopted in other solutions in more bourgeois areas of the city (Palazzo Vignoli and Palazzina di Santa Tecla in Via Farini).
Read more
The Falansterio in via Saragozza
Via Saragozza in the mid-nineteenth century was an undignified sight – especially regrettable since it was the setting for the periodic processions of the image of Madonna di San Luca. Following the Unification of Italy, the municipality technical manager Coriolano Monti was put in charge of rectifying the thoroughfare. He proposed the construction of imposing regular buildings for working class accommodation, with the ground floor retaining the portico of the pre-existing building. The plan incorporated two sacred areas, the Church of Santa Sofia dei Domenichini and the Church of the Ascension, also referred to as the Church of the Thirty-three. For the stylistic aspect of these new interventions, Monti reinterpreted – in a more stripped back manner suitable for the tone of the designated recipients – the neo-16th century classicism lexicon adopted in other solutions in more bourgeois areas of the city (Palazzo Vignoli and Palazzina di Santa Tecla in Via Farini).
Read more
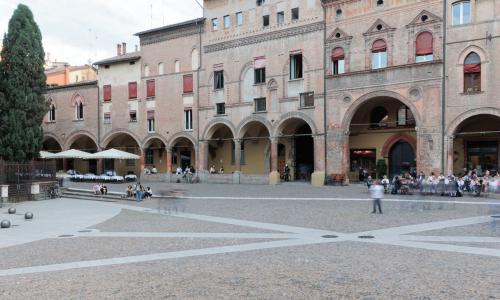
Case Beccadelli Bovi
Formerly belonging to the Beccadelli family before passing on to the Bovio or Bovi families, the building at no. 17 features a portico with an intricate twisted column design, dating back to the mid-15th century. It recalls the technique of Fieravante Fieravanti, creator of the façade of the current Town Hall. It is also one of the few remaining examples of the "murelli", which are small low walls from which the columns emerge. They serve not only as seats, but also as protection from the dirt on the road.
The adjacent building (no. 15), owned by the Bovio family since 1796, is renowned for the abnormal shape of the front portico. Considered to be "barbarian style" by the Bolognese historian Guidicini, the façade calls to mind a triumphal arch, on which the windows of the noble floor rest.
The great historian of architecture Bruno Zevi attributed it to Biagio Rossetti (who died in 1516), but the dating of this anomalous façade has recently been shifted to a period after the 1520s, given the similarities with other buildings in Bologna from the same period.
The adjacent building (no. 15), owned by the Bovio family since 1796, is renowned for the abnormal shape of the front portico. Considered to be "barbarian style" by the Bolognese historian Guidicini, the façade calls to mind a triumphal arch, on which the windows of the noble floor rest.
The great historian of architecture Bruno Zevi attributed it to Biagio Rossetti (who died in 1516), but the dating of this anomalous façade has recently been shifted to a period after the 1520s, given the similarities with other buildings in Bologna from the same period.
Read more

Case Beccadelli Bovi
Formerly belonging to the Beccadelli family before passing on to the Bovio or Bovi families, the building at no. 17 features a portico with an intricate twisted column design, dating back to the mid-15th century. It recalls the technique of Fieravante Fieravanti, creator of the façade of the current Town Hall. It is also one of the few remaining examples of the "murelli", which are small low walls from which the columns emerge. They serve not only as seats, but also as protection from the dirt on the road.
The adjacent building (no. 15), owned by the Bovio family since 1796, is renowned for the abnormal shape of the front portico. Considered to be "barbarian style" by the Bolognese historian Guidicini, the façade calls to mind a triumphal arch, on which the windows of the noble floor rest.
The great historian of architecture Bruno Zevi attributed it to Biagio Rossetti (who died in 1516), but the dating of this anomalous façade has recently been shifted to a period after the 1520s, given the similarities with other buildings in Bologna from the same period.
The adjacent building (no. 15), owned by the Bovio family since 1796, is renowned for the abnormal shape of the front portico. Considered to be "barbarian style" by the Bolognese historian Guidicini, the façade calls to mind a triumphal arch, on which the windows of the noble floor rest.
The great historian of architecture Bruno Zevi attributed it to Biagio Rossetti (who died in 1516), but the dating of this anomalous façade has recently been shifted to a period after the 1520s, given the similarities with other buildings in Bologna from the same period.
Read more
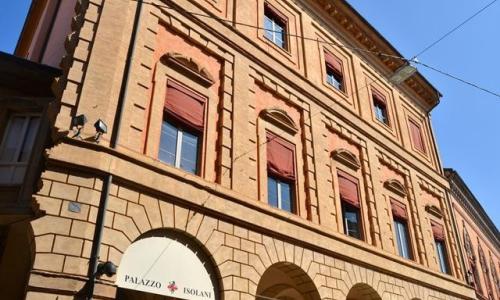
Palazzo Lupari Isolani
The original nucleus, once owned by the Fiessi family and then the Lupari family, was inherited by the Isolani family in 1701, and from 1708 became the subject of a substantial transformation based on a design by Giuseppe Antonio Torri. In 1778, however, only the noble level was inhabited and the envisaged works, which would have involved the two neighbouring buildings, were never launched.
“The façade is characteristic of a design method that was still popular in the middle of the Baroque period, and does not abandon the typical 16th century shapes: the portico is supported by quadrangular plastered brick pillars that look like ashlar stone; simple quadrangular blocks are used in place of the bases and capitals and give the whole architecture a rustic and rather severe character”
(D. Pascale Guidotti Magnani, Il portico bolognese, page 121)
“The façade is characteristic of a design method that was still popular in the middle of the Baroque period, and does not abandon the typical 16th century shapes: the portico is supported by quadrangular plastered brick pillars that look like ashlar stone; simple quadrangular blocks are used in place of the bases and capitals and give the whole architecture a rustic and rather severe character”
(D. Pascale Guidotti Magnani, Il portico bolognese, page 121)
Read more

Palazzo Lupari Isolani
The original nucleus, once owned by the Fiessi family and then the Lupari family, was inherited by the Isolani family in 1701, and from 1708 became the subject of a substantial transformation based on a design by Giuseppe Antonio Torri. In 1778, however, only the noble level was inhabited and the envisaged works, which would have involved the two neighbouring buildings, were never launched.
“The façade is characteristic of a design method that was still popular in the middle of the Baroque period, and does not abandon the typical 16th century shapes: the portico is supported by quadrangular plastered brick pillars that look like ashlar stone; simple quadrangular blocks are used in place of the bases and capitals and give the whole architecture a rustic and rather severe character”
(D. Pascale Guidotti Magnani, Il portico bolognese, page 121)
“The façade is characteristic of a design method that was still popular in the middle of the Baroque period, and does not abandon the typical 16th century shapes: the portico is supported by quadrangular plastered brick pillars that look like ashlar stone; simple quadrangular blocks are used in place of the bases and capitals and give the whole architecture a rustic and rather severe character”
(D. Pascale Guidotti Magnani, Il portico bolognese, page 121)
Read more
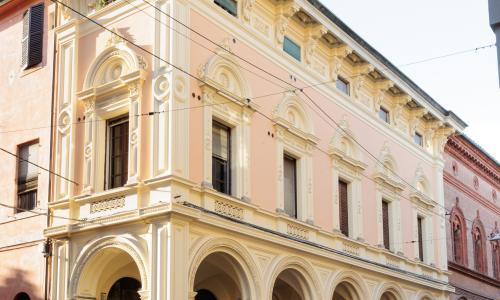
Casa Calzolari
The first documentary evidence of the building ascribes it to the Preti family after whom the alley between the building and the church of Santa Maria Maggiore takes its name.
Originally, the size of the building at the west side must have been influenced by the presence of the church cemetery, where the garden next to the property can be found today.
Passed on to the Fibbia family and then, after the extinction of their line, to the Fabri and Pallavicini families in the mid-18th century, the building is connected to the nearby church via a covered passage that allowed the family to attend liturgical services without mixing with the other churchgoers.
The current condition of the building is due to the intervention of the "multiform" engineer Antonio Zannoni, dating back to between 1874 and 1876.
As regards the style of the façade, bordering the 15th century Palazzo Fibbia, the engineer adeptly used a decidedly eclectic language inspired by the late 15th century Bologna.
Originally, the size of the building at the west side must have been influenced by the presence of the church cemetery, where the garden next to the property can be found today.
Passed on to the Fibbia family and then, after the extinction of their line, to the Fabri and Pallavicini families in the mid-18th century, the building is connected to the nearby church via a covered passage that allowed the family to attend liturgical services without mixing with the other churchgoers.
The current condition of the building is due to the intervention of the "multiform" engineer Antonio Zannoni, dating back to between 1874 and 1876.
As regards the style of the façade, bordering the 15th century Palazzo Fibbia, the engineer adeptly used a decidedly eclectic language inspired by the late 15th century Bologna.
Read more

Casa Calzolari
The first documentary evidence of the building ascribes it to the Preti family after whom the alley between the building and the church of Santa Maria Maggiore takes its name.
Originally, the size of the building at the west side must have been influenced by the presence of the church cemetery, where the garden next to the property can be found today.
Passed on to the Fibbia family and then, after the extinction of their line, to the Fabri and Pallavicini families in the mid-18th century, the building is connected to the nearby church via a covered passage that allowed the family to attend liturgical services without mixing with the other churchgoers.
The current condition of the building is due to the intervention of the "multiform" engineer Antonio Zannoni, dating back to between 1874 and 1876.
As regards the style of the façade, bordering the 15th century Palazzo Fibbia, the engineer adeptly used a decidedly eclectic language inspired by the late 15th century Bologna.
Originally, the size of the building at the west side must have been influenced by the presence of the church cemetery, where the garden next to the property can be found today.
Passed on to the Fibbia family and then, after the extinction of their line, to the Fabri and Pallavicini families in the mid-18th century, the building is connected to the nearby church via a covered passage that allowed the family to attend liturgical services without mixing with the other churchgoers.
The current condition of the building is due to the intervention of the "multiform" engineer Antonio Zannoni, dating back to between 1874 and 1876.
As regards the style of the façade, bordering the 15th century Palazzo Fibbia, the engineer adeptly used a decidedly eclectic language inspired by the late 15th century Bologna.
Read more

The portico and palazzo dell'Archiginnasio
The long portico that now connects the current Via Farini with Vignola's Palazzo dei Banchi already existed in the 15th century. It was commissioned by the Fabbriceria di San Petronio to host the bookshops and miniaturist workshops and, on the first floor, large classrooms for the Studium lessons. This first porticoed building has another one alongside it to the north, both regularised by Antonio Morandi the "Terribilia" between 1562 and 1563. The portico structure remains the same, while the original terracotta supports are replaced by sandstone columns.
This provides access to the ancient seat of the Studio, nowadays the Archiginnasio Library, through a portal by the stonemason Andrea da Carrara, and is decorated with symbols alluding to the cultural use of the Palazzo. The special features of the building include the decoration of the interiors, almost entirely covered with heraldic coats of arms of students and teachers, and the 17th century Anatomical Theatre, which underwent an exemplary restoration following a bomb attack that razed it to the ground.
This provides access to the ancient seat of the Studio, nowadays the Archiginnasio Library, through a portal by the stonemason Andrea da Carrara, and is decorated with symbols alluding to the cultural use of the Palazzo. The special features of the building include the decoration of the interiors, almost entirely covered with heraldic coats of arms of students and teachers, and the 17th century Anatomical Theatre, which underwent an exemplary restoration following a bomb attack that razed it to the ground.
Read more
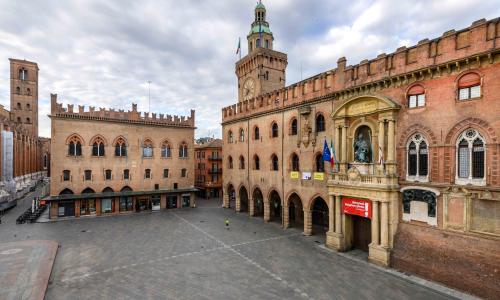
Town Hall
The Town Hall is the result of a series of acquisitions that began in 1287, with the arrival of the first magistrates in a tower house that belonged to Accursio, a master of law. The portico towards the square, with a pointed arch and polystyle sandstone and terracotta pillars, dates back to the 1290s. The apertures were walled during the 14th century, but the structure was reopened during the 19th century restoration works.
Over the centuries, the functional requirements of the city’s council led to further expansions extending over the entire block. Important additions were left by famous protagonists in the artistic world during the various periods: among them perhaps Bramante, Vignola and Alessi for architecture, and Prospero Fontana and Niccolò dell'Arca in relation to paintings and sculptures. The City Art Collection is hosted on the second floor, in the halls that were once used as the residence of the Cardinal Legate. In the 19th century building to the north, in front of the Neptune, is the comfortable covered area of the Salaborsa Library, the beating heart of culture in Bologna.
Over the centuries, the functional requirements of the city’s council led to further expansions extending over the entire block. Important additions were left by famous protagonists in the artistic world during the various periods: among them perhaps Bramante, Vignola and Alessi for architecture, and Prospero Fontana and Niccolò dell'Arca in relation to paintings and sculptures. The City Art Collection is hosted on the second floor, in the halls that were once used as the residence of the Cardinal Legate. In the 19th century building to the north, in front of the Neptune, is the comfortable covered area of the Salaborsa Library, the beating heart of culture in Bologna.
Read more

Town Hall
The Town Hall is the result of a series of acquisitions that began in 1287, with the arrival of the first magistrates in a tower house that belonged to Accursio, a master of law. The portico towards the square, with a pointed arch and polystyle sandstone and terracotta pillars, dates back to the 1290s. The apertures were walled during the 14th century, but the structure was reopened during the 19th century restoration works.
Over the centuries, the functional requirements of the city’s council led to further expansions extending over the entire block. Important additions were left by famous protagonists in the artistic world during the various periods: among them perhaps Bramante, Vignola and Alessi for architecture, and Prospero Fontana and Niccolò dell'Arca in relation to paintings and sculptures. The City Art Collection is hosted on the second floor, in the halls that were once used as the residence of the Cardinal Legate. In the 19th century building to the north, in front of the Neptune, is the comfortable covered area of the Salaborsa Library, the beating heart of culture in Bologna.
Over the centuries, the functional requirements of the city’s council led to further expansions extending over the entire block. Important additions were left by famous protagonists in the artistic world during the various periods: among them perhaps Bramante, Vignola and Alessi for architecture, and Prospero Fontana and Niccolò dell'Arca in relation to paintings and sculptures. The City Art Collection is hosted on the second floor, in the halls that were once used as the residence of the Cardinal Legate. In the 19th century building to the north, in front of the Neptune, is the comfortable covered area of the Salaborsa Library, the beating heart of culture in Bologna.
Read more
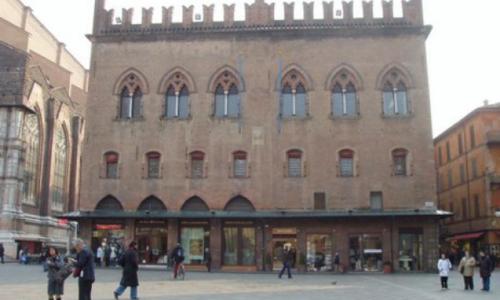
Palazzo dei Notai
Over the centuries, the Palazzo, featuring an outstanding Ghibelline battlement, was the headquarters of the Society of Notaries from which it takes its name. It wasn't until 1335 that work was done to bestow dignity to a set of pre-existing features that a coeval document referred to as Domus Magna Merlata. In addition to the Notaries, the building was occupied by several workshops, exchange offices and venues with different functions, such as the entrance to an Inn and also a small medical surgery.
Originally, it seems that a portion of the front on Piazza Maggiore was porticoed with eight openings measuring about 3 metres each, at the centre of which was the entrance of the passage that divides the two original buildings forming the Palazzo. Since its initial construction, considerable maintenance and renovation work has taken place, also due to the choice of this building as the residence of the Legate (15th century).
In 1797 the Cisalpine republic ordered the suppression of the Society of Notaries: the Palazzo, sold at auction to private individuals, underwent works that severely degraded its appearance. In the early 20th century, Alfonso Rubbiani directed restoration work on the building. Based on one of Panfili's Views and a miniature by Antonio Alessandro Scarselli, the work returned the complex back to its 1750 condition.
Originally, it seems that a portion of the front on Piazza Maggiore was porticoed with eight openings measuring about 3 metres each, at the centre of which was the entrance of the passage that divides the two original buildings forming the Palazzo. Since its initial construction, considerable maintenance and renovation work has taken place, also due to the choice of this building as the residence of the Legate (15th century).
In 1797 the Cisalpine republic ordered the suppression of the Society of Notaries: the Palazzo, sold at auction to private individuals, underwent works that severely degraded its appearance. In the early 20th century, Alfonso Rubbiani directed restoration work on the building. Based on one of Panfili's Views and a miniature by Antonio Alessandro Scarselli, the work returned the complex back to its 1750 condition.
Read more

Palazzo dei Notai
Over the centuries, the Palazzo, featuring an outstanding Ghibelline battlement, was the headquarters of the Society of Notaries from which it takes its name. It wasn't until 1335 that work was done to bestow dignity to a set of pre-existing features that a coeval document referred to as Domus Magna Merlata. In addition to the Notaries, the building was occupied by several workshops, exchange offices and venues with different functions, such as the entrance to an Inn and also a small medical surgery.
Originally, it seems that a portion of the front on Piazza Maggiore was porticoed with eight openings measuring about 3 metres each, at the centre of which was the entrance of the passage that divides the two original buildings forming the Palazzo. Since its initial construction, considerable maintenance and renovation work has taken place, also due to the choice of this building as the residence of the Legate (15th century).
In 1797 the Cisalpine republic ordered the suppression of the Society of Notaries: the Palazzo, sold at auction to private individuals, underwent works that severely degraded its appearance. In the early 20th century, Alfonso Rubbiani directed restoration work on the building. Based on one of Panfili's Views and a miniature by Antonio Alessandro Scarselli, the work returned the complex back to its 1750 condition.
Originally, it seems that a portion of the front on Piazza Maggiore was porticoed with eight openings measuring about 3 metres each, at the centre of which was the entrance of the passage that divides the two original buildings forming the Palazzo. Since its initial construction, considerable maintenance and renovation work has taken place, also due to the choice of this building as the residence of the Legate (15th century).
In 1797 the Cisalpine republic ordered the suppression of the Society of Notaries: the Palazzo, sold at auction to private individuals, underwent works that severely degraded its appearance. In the early 20th century, Alfonso Rubbiani directed restoration work on the building. Based on one of Panfili's Views and a miniature by Antonio Alessandro Scarselli, the work returned the complex back to its 1750 condition.
Read more
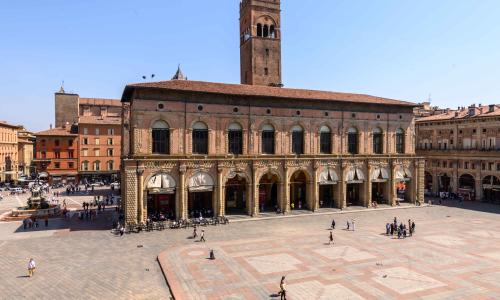
Palazzo del Podestà
As of 1201 it was the first Municipality headquarters. In 1472 the building was completely rebuilt, under the ruling of Giovanni II Bentivoglio, who wanted to bestow a certain order and dignity to the venue, which had been overwhelmed by all kinds of trade. The portico dates back to this works campaign. Its construction was completed in 1489. It was a real novelty from a formal point of view: the portico was in line with the model of the ancient structures, with the arch supported by imposing pillars bearing a system of columns supporting a classic entablature. Although tradition ascribes it to Bramante, it is increasingly likely that the project was designed by Aristotele Fioravanti while the construction was performed by the stonemason Marsilio Infrangipani.
A further characteristic is the dense decoration on the surface of the pillars: a varied repertoire of subjects ranging from flowers to heraldic symbols and sometimes faces deformed by exaggerated caricature expressions.
A further characteristic is the dense decoration on the surface of the pillars: a varied repertoire of subjects ranging from flowers to heraldic symbols and sometimes faces deformed by exaggerated caricature expressions.
Read more

Palazzo del Podestà
As of 1201 it was the first Municipality headquarters. In 1472 the building was completely rebuilt, under the ruling of Giovanni II Bentivoglio, who wanted to bestow a certain order and dignity to the venue, which had been overwhelmed by all kinds of trade. The portico dates back to this works campaign. Its construction was completed in 1489. It was a real novelty from a formal point of view: the portico was in line with the model of the ancient structures, with the arch supported by imposing pillars bearing a system of columns supporting a classic entablature. Although tradition ascribes it to Bramante, it is increasingly likely that the project was designed by Aristotele Fioravanti while the construction was performed by the stonemason Marsilio Infrangipani.
A further characteristic is the dense decoration on the surface of the pillars: a varied repertoire of subjects ranging from flowers to heraldic symbols and sometimes faces deformed by exaggerated caricature expressions.
A further characteristic is the dense decoration on the surface of the pillars: a varied repertoire of subjects ranging from flowers to heraldic symbols and sometimes faces deformed by exaggerated caricature expressions.
Read more

Palazzo Ratta Agucchi
The spacious porticoed building that extends from Piazza Galvani as far as Via D’Azeglio is the result of the transformation of a series of properties that culminated in a real estate dispute around 1861, resulting from the Municipality's decision to expropriate the unit. The sixteenth-century nucleus, belonging to the Dolfi family, became the ideal model based on which Coriolano Monti elaborated his building project for residential and commercial use, taking advantage of the comfort of the spacious portico. The façade treatment is original for post-unity Bologna, decorated with a two-tone pattern in yellow and red that simulates a diamond-tipped ashlar vestment.
Read more

Palazzo Ratta Agucchi
The spacious porticoed building that extends from Piazza Galvani as far as Via D’Azeglio is the result of the transformation of a series of properties that culminated in a real estate dispute around 1861, resulting from the Municipality's decision to expropriate the unit. The sixteenth-century nucleus, belonging to the Dolfi family, became the ideal model based on which Coriolano Monti elaborated his building project for residential and commercial use, taking advantage of the comfort of the spacious portico. The façade treatment is original for post-unity Bologna, decorated with a two-tone pattern in yellow and red that simulates a diamond-tipped ashlar vestment.
Read more
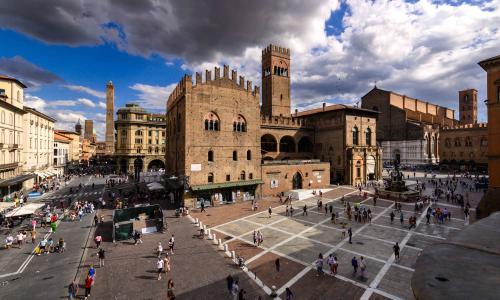
Palazzo Re Enzo
Its name derives from King Enzo, son of Federico Barbarossa, who was imprisoned there by the Bolognese rulers from 1249 until his death in 1272.The current structure is influenced by the restoration works by Alfonso Rubbiani who, in 1905, altered the buildings that had sprung up over the centuries. In fact, in the mid-13th century, both Palazzo Re Enzo, as already mentioned, and the Palazzo del Capitano del Popolo were built in this area. In 1212 an imposing tower was added, the Torre dell'Arengo, in which a 'Campanazzo' bell was mounted in 1453.In the second half of the 16th century, a further unit was built next to the pre-existing buildings: the Palazzo della Rota, which was later removed as a result of the restoration by Rubbiani. After its inception, it was used as a venue for government functions and is now a prestigious venue for events and exhibitions.
Read more

Palazzo Re Enzo
Its name derives from King Enzo, son of Federico Barbarossa, who was imprisoned there by the Bolognese rulers from 1249 until his death in 1272.The current structure is influenced by the restoration works by Alfonso Rubbiani who, in 1905, altered the buildings that had sprung up over the centuries. In fact, in the mid-13th century, both Palazzo Re Enzo, as already mentioned, and the Palazzo del Capitano del Popolo were built in this area. In 1212 an imposing tower was added, the Torre dell'Arengo, in which a 'Campanazzo' bell was mounted in 1453.In the second half of the 16th century, a further unit was built next to the pre-existing buildings: the Palazzo della Rota, which was later removed as a result of the restoration by Rubbiani. After its inception, it was used as a venue for government functions and is now a prestigious venue for events and exhibitions.
Read more
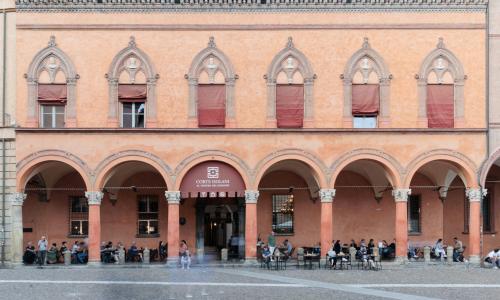
Palazzo Bolognini Isolani
The portico is the work of Pagno di Lapo Portigiani and Antonio di Simone Fiorentino, master stone masons mentioned in a contract dating back to 1454. From a formal point of view it is one of the stages between the transition from the late Gothic to the Renaissance era, of which Pagno di Lapo was one of the main exponents in Bologna.
The six full arches, marked by terracotta ferrules, are supported by circular brick columns, while the sandstone capitals are a reconstruction carried out in the mid-18th century, unlike the internal corbels which have a more archaic appearance.
The façade is completed by a variety of pointed arch windows with busts placed at the top, as well as densely populated niches under the ledge that hosts the terracotta heads and pots.
The six full arches, marked by terracotta ferrules, are supported by circular brick columns, while the sandstone capitals are a reconstruction carried out in the mid-18th century, unlike the internal corbels which have a more archaic appearance.
The façade is completed by a variety of pointed arch windows with busts placed at the top, as well as densely populated niches under the ledge that hosts the terracotta heads and pots.
Read more

Palazzo Bolognini Isolani
The portico is the work of Pagno di Lapo Portigiani and Antonio di Simone Fiorentino, master stone masons mentioned in a contract dating back to 1454. From a formal point of view it is one of the stages between the transition from the late Gothic to the Renaissance era, of which Pagno di Lapo was one of the main exponents in Bologna.
The six full arches, marked by terracotta ferrules, are supported by circular brick columns, while the sandstone capitals are a reconstruction carried out in the mid-18th century, unlike the internal corbels which have a more archaic appearance.
The façade is completed by a variety of pointed arch windows with busts placed at the top, as well as densely populated niches under the ledge that hosts the terracotta heads and pots.
The six full arches, marked by terracotta ferrules, are supported by circular brick columns, while the sandstone capitals are a reconstruction carried out in the mid-18th century, unlike the internal corbels which have a more archaic appearance.
The façade is completed by a variety of pointed arch windows with busts placed at the top, as well as densely populated niches under the ledge that hosts the terracotta heads and pots.
Read more
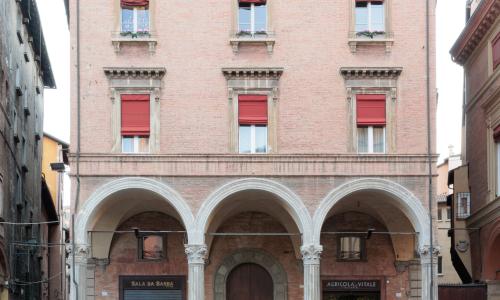
Palazzo de’ Bianchi, formerly Casa Pasquini
This is one of the most interesting porticoes in the square due to the stylish elegance of the columns. They feature deep grooves where the stem is interrupted in the middle by a prominent ring with battens and strong cordon, and end with a capital where the classic Corinthian elements are replaced by dragons and human heads.
In actual fact, until 1824 the portico and the brick work behind them created a simple covered passageway, surmounted by the current two floors in an understated Renaissance style. This difference in heights is evident in an 18th century drawing by Gaetano Ferratini, which highlights the conical entrance of Piazza Santo Stefano.
In actual fact, until 1824 the portico and the brick work behind them created a simple covered passageway, surmounted by the current two floors in an understated Renaissance style. This difference in heights is evident in an 18th century drawing by Gaetano Ferratini, which highlights the conical entrance of Piazza Santo Stefano.
Read more

Palazzo de’ Bianchi, formerly Casa Pasquini
This is one of the most interesting porticoes in the square due to the stylish elegance of the columns. They feature deep grooves where the stem is interrupted in the middle by a prominent ring with battens and strong cordon, and end with a capital where the classic Corinthian elements are replaced by dragons and human heads.
In actual fact, until 1824 the portico and the brick work behind them created a simple covered passageway, surmounted by the current two floors in an understated Renaissance style. This difference in heights is evident in an 18th century drawing by Gaetano Ferratini, which highlights the conical entrance of Piazza Santo Stefano.
In actual fact, until 1824 the portico and the brick work behind them created a simple covered passageway, surmounted by the current two floors in an understated Renaissance style. This difference in heights is evident in an 18th century drawing by Gaetano Ferratini, which highlights the conical entrance of Piazza Santo Stefano.
Read more
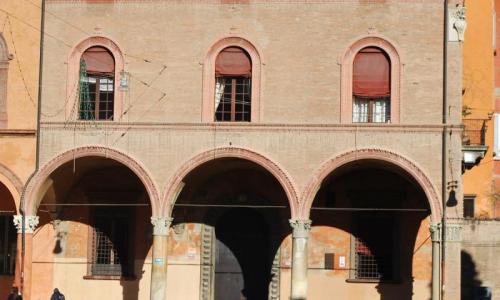
Casa Cavalli, formerly Bianchini
The portico dates back to the 16th century. A print from the Panfili collection attests that it was composed of just two arches and remained so until the early 20th century (as photographic evidence shows). The third bay was added in 1933 and also consequently incorporated the upper sections. This was to ensure that the portal was centred perfectly in the middle.
The ledge that completes the façade dates back to the 15th/16th century.
The ledge that completes the façade dates back to the 15th/16th century.
Read more

Casa Cavalli, formerly Bianchini
The portico dates back to the 16th century. A print from the Panfili collection attests that it was composed of just two arches and remained so until the early 20th century (as photographic evidence shows). The third bay was added in 1933 and also consequently incorporated the upper sections. This was to ensure that the portal was centred perfectly in the middle.
The ledge that completes the façade dates back to the 15th/16th century.
The ledge that completes the façade dates back to the 15th/16th century.
Read more
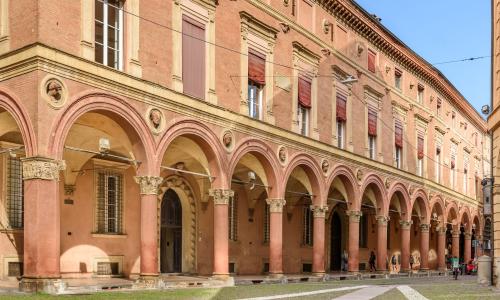
Palazzo Salina Amorini Bolognini
The first phases of the building activities started at the end of the 15th century. Between 1513 and 1525, work was carried out on the section of the palazzo to the left, according to the project of Andrea Marchesi da Formigine, while the capitals were carved, apparently, by Properzia de’ Rossi and Giacomo della Nave.
But what is most attractive about this façade are the terracotta faces that protrude from the numerous circular openings on the façade: they are all different. Apparently they are the work of Alfonso Lombardi and Niccolò da Volterra and are inspired by the typical theme of the human head guarding the house. Not much is known, on the other hand of the 13 faces with bat wings above the first-floor windows, or the 133 heads neatly set under the ledge and almost invisible from the ground.
But what is most attractive about this façade are the terracotta faces that protrude from the numerous circular openings on the façade: they are all different. Apparently they are the work of Alfonso Lombardi and Niccolò da Volterra and are inspired by the typical theme of the human head guarding the house. Not much is known, on the other hand of the 13 faces with bat wings above the first-floor windows, or the 133 heads neatly set under the ledge and almost invisible from the ground.
Read more

Palazzo Salina Amorini Bolognini
The first phases of the building activities started at the end of the 15th century. Between 1513 and 1525, work was carried out on the section of the palazzo to the left, according to the project of Andrea Marchesi da Formigine, while the capitals were carved, apparently, by Properzia de’ Rossi and Giacomo della Nave.
But what is most attractive about this façade are the terracotta faces that protrude from the numerous circular openings on the façade: they are all different. Apparently they are the work of Alfonso Lombardi and Niccolò da Volterra and are inspired by the typical theme of the human head guarding the house. Not much is known, on the other hand of the 13 faces with bat wings above the first-floor windows, or the 133 heads neatly set under the ledge and almost invisible from the ground.
But what is most attractive about this façade are the terracotta faces that protrude from the numerous circular openings on the façade: they are all different. Apparently they are the work of Alfonso Lombardi and Niccolò da Volterra and are inspired by the typical theme of the human head guarding the house. Not much is known, on the other hand of the 13 faces with bat wings above the first-floor windows, or the 133 heads neatly set under the ledge and almost invisible from the ground.
Read more
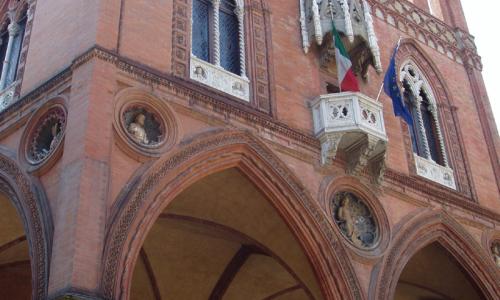
Loggia della Mercanzia
This was seat of the mediaeval customs and merchants’ court.
Construction began in 1384 thanks to the intervention of Lorenzo da Bagnomarino, who supervised the expansion of an existing building, while Antonio di Vincenzo was responsible for designing the windows. The base features an open porticoed space, while the loggia is supported by composite pillars decorated by groups of columns with lavishly decorated capitals. The first order has two large mullioned windows below a crenellated crown. In between them there is a balcony in Istrian stone, the design of which seems to be based on a marble polyptych.
The building underwent its first restoration in 1887 under Alfonso Rubbiani, who reinterpreted certain details. Further work was carried out on it in 1949 to repair Second World War damage, this time under the guidance of the superintendent Alfredo Barbacci and the architect Bruno Parolini.
Construction began in 1384 thanks to the intervention of Lorenzo da Bagnomarino, who supervised the expansion of an existing building, while Antonio di Vincenzo was responsible for designing the windows. The base features an open porticoed space, while the loggia is supported by composite pillars decorated by groups of columns with lavishly decorated capitals. The first order has two large mullioned windows below a crenellated crown. In between them there is a balcony in Istrian stone, the design of which seems to be based on a marble polyptych.
The building underwent its first restoration in 1887 under Alfonso Rubbiani, who reinterpreted certain details. Further work was carried out on it in 1949 to repair Second World War damage, this time under the guidance of the superintendent Alfredo Barbacci and the architect Bruno Parolini.
Read more

Loggia della Mercanzia
This was seat of the mediaeval customs and merchants’ court.
Construction began in 1384 thanks to the intervention of Lorenzo da Bagnomarino, who supervised the expansion of an existing building, while Antonio di Vincenzo was responsible for designing the windows. The base features an open porticoed space, while the loggia is supported by composite pillars decorated by groups of columns with lavishly decorated capitals. The first order has two large mullioned windows below a crenellated crown. In between them there is a balcony in Istrian stone, the design of which seems to be based on a marble polyptych.
The building underwent its first restoration in 1887 under Alfonso Rubbiani, who reinterpreted certain details. Further work was carried out on it in 1949 to repair Second World War damage, this time under the guidance of the superintendent Alfredo Barbacci and the architect Bruno Parolini.
Construction began in 1384 thanks to the intervention of Lorenzo da Bagnomarino, who supervised the expansion of an existing building, while Antonio di Vincenzo was responsible for designing the windows. The base features an open porticoed space, while the loggia is supported by composite pillars decorated by groups of columns with lavishly decorated capitals. The first order has two large mullioned windows below a crenellated crown. In between them there is a balcony in Istrian stone, the design of which seems to be based on a marble polyptych.
The building underwent its first restoration in 1887 under Alfonso Rubbiani, who reinterpreted certain details. Further work was carried out on it in 1949 to repair Second World War damage, this time under the guidance of the superintendent Alfredo Barbacci and the architect Bruno Parolini.
Read more
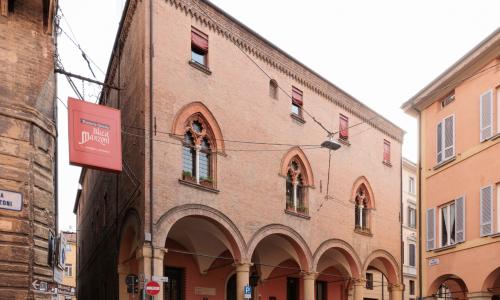
Casa Castelli
The façade of the building that marks the end of the long Via Galliera dates back to the 15th century, despite its Gothic appearance highlighted by the three arched mullioned windows of the noble level.
The portico was revamped in 1702, while the entire building underwent restoration in 1949.
The portico was revamped in 1702, while the entire building underwent restoration in 1949.
Read more

Casa Castelli
The façade of the building that marks the end of the long Via Galliera dates back to the 15th century, despite its Gothic appearance highlighted by the three arched mullioned windows of the noble level.
The portico was revamped in 1702, while the entire building underwent restoration in 1949.
The portico was revamped in 1702, while the entire building underwent restoration in 1949.
Read more
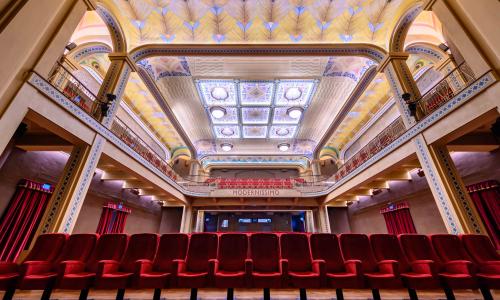
Palazzo del Modernissimo
Alessandro Ronzani a brewery owner, had a tavern in Palazzo Lambertini, an ancient building in the heart of the Mercato di Mezzo. It is a historic building that underwent an intervention by Baldassarre Peruzzi, with a majestic courtyard featuring high columns. Ronzani's premises become popular after Gualtiero Pontoni modernised them in Liberty style. In 1909 the Bologna Football Club was also launched there. But the modern city has its own needs and soon after, the building was demolished to make room for new construction lots and the no longer deferrable extension of what would go on to become Via Rizzoli. In 1911 Ronzani took over the ownership of the first lot, the one in front of the Palazzo Re Enzo and, continuing the partnership with Gualtiero Pontoni, appointed him, a design and architecture expert, and the engineer Giuseppe Lambertini, a genius with reinforced concrete, to carry out the construction of an innovative type of building that makes use of a portico characterised by large arches alternating with minor versions on two of the four sides. The intended use of the building was also innovative: in fact, in addition to shops, restaurants, offices and a hotel, an imposing hall was envisaged at the centre of the structure with a capacity of 2,000 people. This tangible architectural prodigy was intended for live shows and cinema showings, while a smaller cinema hall, the first to enter into operation, was located at the rear, towards Via Artieri. The underground theatre opened in 1921 and took the name of Modernissimo.
The war and the difficulties related to the relocation to the basement were the cause of the delay in opening the largest hall, which continued to operate under the name of Arcobaleno, until 2007. In 2023, a complex restoration and revamp effort brought the large cinema back inside Palazzo Ronzani with a complex project managed by the Cineteca di Bologna.
The war and the difficulties related to the relocation to the basement were the cause of the delay in opening the largest hall, which continued to operate under the name of Arcobaleno, until 2007. In 2023, a complex restoration and revamp effort brought the large cinema back inside Palazzo Ronzani with a complex project managed by the Cineteca di Bologna.
Read more

Palazzo del Modernissimo
Alessandro Ronzani a brewery owner, had a tavern in Palazzo Lambertini, an ancient building in the heart of the Mercato di Mezzo. It is a historic building that underwent an intervention by Baldassarre Peruzzi, with a majestic courtyard featuring high columns. Ronzani's premises become popular after Gualtiero Pontoni modernised them in Liberty style. In 1909 the Bologna Football Club was also launched there. But the modern city has its own needs and soon after, the building was demolished to make room for new construction lots and the no longer deferrable extension of what would go on to become Via Rizzoli. In 1911 Ronzani took over the ownership of the first lot, the one in front of the Palazzo Re Enzo and, continuing the partnership with Gualtiero Pontoni, appointed him, a design and architecture expert, and the engineer Giuseppe Lambertini, a genius with reinforced concrete, to carry out the construction of an innovative type of building that makes use of a portico characterised by large arches alternating with minor versions on two of the four sides. The intended use of the building was also innovative: in fact, in addition to shops, restaurants, offices and a hotel, an imposing hall was envisaged at the centre of the structure with a capacity of 2,000 people. This tangible architectural prodigy was intended for live shows and cinema showings, while a smaller cinema hall, the first to enter into operation, was located at the rear, towards Via Artieri. The underground theatre opened in 1921 and took the name of Modernissimo.
The war and the difficulties related to the relocation to the basement were the cause of the delay in opening the largest hall, which continued to operate under the name of Arcobaleno, until 2007. In 2023, a complex restoration and revamp effort brought the large cinema back inside Palazzo Ronzani with a complex project managed by the Cineteca di Bologna.
The war and the difficulties related to the relocation to the basement were the cause of the delay in opening the largest hall, which continued to operate under the name of Arcobaleno, until 2007. In 2023, a complex restoration and revamp effort brought the large cinema back inside Palazzo Ronzani with a complex project managed by the Cineteca di Bologna.
Read more
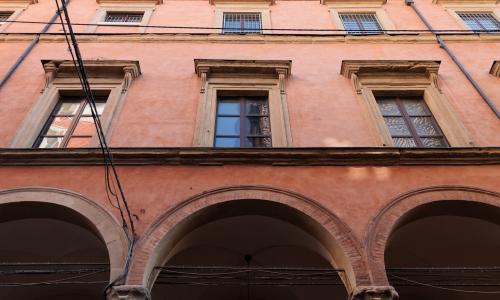
Palazzo Fava
Palazzo Fava, currently home to the Genus Bononiae exhibition facility, a private and multi-venue museum complex, stands on a 15th century portico with some late-Gothic features, while the rest of the building dates back to the 1584 transformation commissioned by the owner, Filippo di Antonio Fava.
In order to decorate the rooms of the Noble Level, he commissioned a cycle of frescoes from Lodovico, Annibale and Agostino Carracci – their first important engagement. The result consecrated the Bologna-born artists as representatives of a new painting style, based on a rejection of late 16th century mannerisms in favour of rediscovered naturalism.
In order to decorate the rooms of the Noble Level, he commissioned a cycle of frescoes from Lodovico, Annibale and Agostino Carracci – their first important engagement. The result consecrated the Bologna-born artists as representatives of a new painting style, based on a rejection of late 16th century mannerisms in favour of rediscovered naturalism.
Read more

Palazzo Fava
Palazzo Fava, currently home to the Genus Bononiae exhibition facility, a private and multi-venue museum complex, stands on a 15th century portico with some late-Gothic features, while the rest of the building dates back to the 1584 transformation commissioned by the owner, Filippo di Antonio Fava.
In order to decorate the rooms of the Noble Level, he commissioned a cycle of frescoes from Lodovico, Annibale and Agostino Carracci – their first important engagement. The result consecrated the Bologna-born artists as representatives of a new painting style, based on a rejection of late 16th century mannerisms in favour of rediscovered naturalism.
In order to decorate the rooms of the Noble Level, he commissioned a cycle of frescoes from Lodovico, Annibale and Agostino Carracci – their first important engagement. The result consecrated the Bologna-born artists as representatives of a new painting style, based on a rejection of late 16th century mannerisms in favour of rediscovered naturalism.
Read more
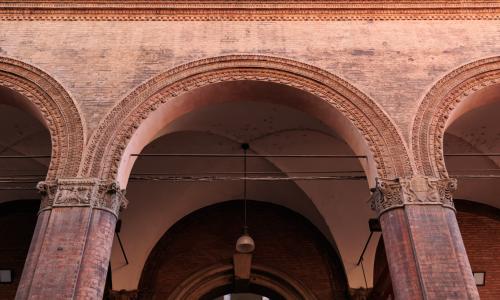
Palazzo Ghisilardi
One of the most valuable Renaissance porticoes left in the city, it is in an elevated position in relation to the road plan and features brickwork supports with a central pillar flanked by two semi-columns. The sandstone capitals boast an extravagant decoration as do the bezels of the arches with multiple plastic adornments.
The Bartolomeo Ghisilardi-commissioned building also bears the signature of its designer, master builder Zilio Di Battista, who constructed it between 1484 and 1491. The façade was restored in 1915 by the Comitato per Bologna Storica e Artistica, reinstating the mullioned windows modelled on the only one that has survived.
The inner courtyard is also interesting, especially the large shelves decorated with floral and heraldic motifs. This building was also restored by Giulio Ulisse Arata in the 20th century, with a design that would be adapted for conversion into the Bolognese headquarters of the Casa del Fascio in 1925.
It is currently the seat of the Medieval Civic Museum.
The Bartolomeo Ghisilardi-commissioned building also bears the signature of its designer, master builder Zilio Di Battista, who constructed it between 1484 and 1491. The façade was restored in 1915 by the Comitato per Bologna Storica e Artistica, reinstating the mullioned windows modelled on the only one that has survived.
The inner courtyard is also interesting, especially the large shelves decorated with floral and heraldic motifs. This building was also restored by Giulio Ulisse Arata in the 20th century, with a design that would be adapted for conversion into the Bolognese headquarters of the Casa del Fascio in 1925.
It is currently the seat of the Medieval Civic Museum.
Read more

Palazzo Ghisilardi
One of the most valuable Renaissance porticoes left in the city, it is in an elevated position in relation to the road plan and features brickwork supports with a central pillar flanked by two semi-columns. The sandstone capitals boast an extravagant decoration as do the bezels of the arches with multiple plastic adornments.
The Bartolomeo Ghisilardi-commissioned building also bears the signature of its designer, master builder Zilio Di Battista, who constructed it between 1484 and 1491. The façade was restored in 1915 by the Comitato per Bologna Storica e Artistica, reinstating the mullioned windows modelled on the only one that has survived.
The inner courtyard is also interesting, especially the large shelves decorated with floral and heraldic motifs. This building was also restored by Giulio Ulisse Arata in the 20th century, with a design that would be adapted for conversion into the Bolognese headquarters of the Casa del Fascio in 1925.
It is currently the seat of the Medieval Civic Museum.
The Bartolomeo Ghisilardi-commissioned building also bears the signature of its designer, master builder Zilio Di Battista, who constructed it between 1484 and 1491. The façade was restored in 1915 by the Comitato per Bologna Storica e Artistica, reinstating the mullioned windows modelled on the only one that has survived.
The inner courtyard is also interesting, especially the large shelves decorated with floral and heraldic motifs. This building was also restored by Giulio Ulisse Arata in the 20th century, with a design that would be adapted for conversion into the Bolognese headquarters of the Casa del Fascio in 1925.
It is currently the seat of the Medieval Civic Museum.
Read more
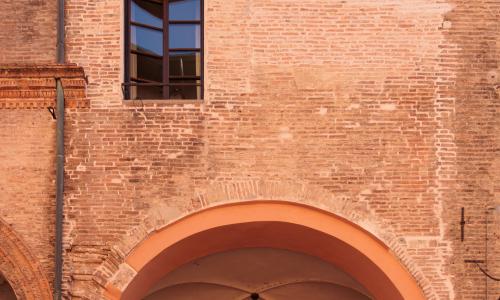
Casa Conoscenti
This building has extremely ancient roots and its floorplan is influenced by illustrious pre-existing constructions, i.e. the Imperial Fortress that was destroyed by the local population in 1115. At the start of the 14th century, the banker Alberto Conoscenti commissioned a significantly sized palazzo. The portico, influenced by the transformations taken place over time, presents a variety of shapes and different types of decorations.
A fragment of the walls in selenite dating back to the 5th-6th century AD can be seen in the courtyard, testifying to the antiquity of the location.
A fragment of the walls in selenite dating back to the 5th-6th century AD can be seen in the courtyard, testifying to the antiquity of the location.
Read more

Casa Conoscenti
This building has extremely ancient roots and its floorplan is influenced by illustrious pre-existing constructions, i.e. the Imperial Fortress that was destroyed by the local population in 1115. At the start of the 14th century, the banker Alberto Conoscenti commissioned a significantly sized palazzo. The portico, influenced by the transformations taken place over time, presents a variety of shapes and different types of decorations.
A fragment of the walls in selenite dating back to the 5th-6th century AD can be seen in the courtyard, testifying to the antiquity of the location.
A fragment of the walls in selenite dating back to the 5th-6th century AD can be seen in the courtyard, testifying to the antiquity of the location.
Read more
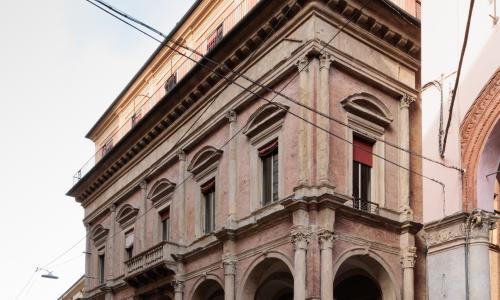
Palazzo Dal Monte
This is one of the few cases in which the portico follows the canons of classical architecture, i.e. quadrangular pillars supporting the portico arch in front of which are extremely tapered columns supporting the lintel. In Bologna, it is more common to find the arch of the portico laid directly on the pillars. The historians' explanation of the exception of this building refers to the year it was built, 1517, when the city had only recently returned to papal dominion after the autonomist interval under the Bentivoglio family.
The client, Panfilio Dal Monte, was a graduate and learned individual dedicated to the classics, while the architect was named as Baldassarre Peruzzi, already working on other construction sites in the city. The details are not documented, but it is certain that the master builder Andrea Marchesi da Formigine was in charge of the construction aspects.
The client, Panfilio Dal Monte, was a graduate and learned individual dedicated to the classics, while the architect was named as Baldassarre Peruzzi, already working on other construction sites in the city. The details are not documented, but it is certain that the master builder Andrea Marchesi da Formigine was in charge of the construction aspects.
Read more

Palazzo Dal Monte
This is one of the few cases in which the portico follows the canons of classical architecture, i.e. quadrangular pillars supporting the portico arch in front of which are extremely tapered columns supporting the lintel. In Bologna, it is more common to find the arch of the portico laid directly on the pillars. The historians' explanation of the exception of this building refers to the year it was built, 1517, when the city had only recently returned to papal dominion after the autonomist interval under the Bentivoglio family.
The client, Panfilio Dal Monte, was a graduate and learned individual dedicated to the classics, while the architect was named as Baldassarre Peruzzi, already working on other construction sites in the city. The details are not documented, but it is certain that the master builder Andrea Marchesi da Formigine was in charge of the construction aspects.
The client, Panfilio Dal Monte, was a graduate and learned individual dedicated to the classics, while the architect was named as Baldassarre Peruzzi, already working on other construction sites in the city. The details are not documented, but it is certain that the master builder Andrea Marchesi da Formigine was in charge of the construction aspects.
Read more
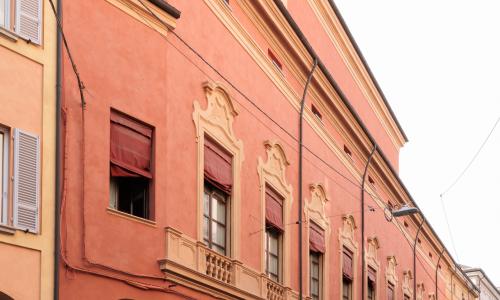
Palazzo Torfanini
The portico dating back to 1544 is of a very unusual length for a Palazzo, and features an extensive sample of capitals with a wide variety of styles: naturalistic elements, dragons, winged creatures, etc. The client, Bartolomeo Torfanini, entrusted the decoration of his building to the top artists of the time, including Nicolò dell'Abate. Even the façade by Prospero Fontana was painted.
In 1737, the architect Alfonso Torreggiani oversaw a sweeping renovation of the building; the work did however save the portico, which retains its original 16th century appearance.
In 1737, the architect Alfonso Torreggiani oversaw a sweeping renovation of the building; the work did however save the portico, which retains its original 16th century appearance.
Read more

Palazzo Torfanini
The portico dating back to 1544 is of a very unusual length for a Palazzo, and features an extensive sample of capitals with a wide variety of styles: naturalistic elements, dragons, winged creatures, etc. The client, Bartolomeo Torfanini, entrusted the decoration of his building to the top artists of the time, including Nicolò dell'Abate. Even the façade by Prospero Fontana was painted.
In 1737, the architect Alfonso Torreggiani oversaw a sweeping renovation of the building; the work did however save the portico, which retains its original 16th century appearance.
In 1737, the architect Alfonso Torreggiani oversaw a sweeping renovation of the building; the work did however save the portico, which retains its original 16th century appearance.
Read more
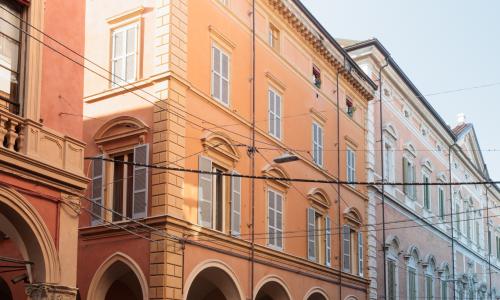
Casa dalle Tuate
The portico with its non-uniform supports reveals some unique details in its multiform design.
The capital of the corner pillar boasts highly skilled workmanship and reveals a round effigy of Giovanni Bentivoglio, who was head of the city during the last forty years of the 15th century. It was thought that it may have been a very rare artefact belonging to the destroyed Palazzo Bentivoglio (located in the current area of the Municipal Theatre), but recent studies cast serious doubt on this attribution. These two capitals made of Istrian stone and positioned not far from where Augustus the Emperor is depicted, refer to the golden Bentivoglio era that characterised the city of Bologna during the Renaissance.
The building, passed down from the Tuate family numerous owners throughout its existence, records the details of its passage from Gothic origins, through the Renaissance period and on to the splendour of the Baroque era.
The capital of the corner pillar boasts highly skilled workmanship and reveals a round effigy of Giovanni Bentivoglio, who was head of the city during the last forty years of the 15th century. It was thought that it may have been a very rare artefact belonging to the destroyed Palazzo Bentivoglio (located in the current area of the Municipal Theatre), but recent studies cast serious doubt on this attribution. These two capitals made of Istrian stone and positioned not far from where Augustus the Emperor is depicted, refer to the golden Bentivoglio era that characterised the city of Bologna during the Renaissance.
The building, passed down from the Tuate family numerous owners throughout its existence, records the details of its passage from Gothic origins, through the Renaissance period and on to the splendour of the Baroque era.
Read more

Casa dalle Tuate
The portico with its non-uniform supports reveals some unique details in its multiform design.
The capital of the corner pillar boasts highly skilled workmanship and reveals a round effigy of Giovanni Bentivoglio, who was head of the city during the last forty years of the 15th century. It was thought that it may have been a very rare artefact belonging to the destroyed Palazzo Bentivoglio (located in the current area of the Municipal Theatre), but recent studies cast serious doubt on this attribution. These two capitals made of Istrian stone and positioned not far from where Augustus the Emperor is depicted, refer to the golden Bentivoglio era that characterised the city of Bologna during the Renaissance.
The building, passed down from the Tuate family numerous owners throughout its existence, records the details of its passage from Gothic origins, through the Renaissance period and on to the splendour of the Baroque era.
The capital of the corner pillar boasts highly skilled workmanship and reveals a round effigy of Giovanni Bentivoglio, who was head of the city during the last forty years of the 15th century. It was thought that it may have been a very rare artefact belonging to the destroyed Palazzo Bentivoglio (located in the current area of the Municipal Theatre), but recent studies cast serious doubt on this attribution. These two capitals made of Istrian stone and positioned not far from where Augustus the Emperor is depicted, refer to the golden Bentivoglio era that characterised the city of Bologna during the Renaissance.
The building, passed down from the Tuate family numerous owners throughout its existence, records the details of its passage from Gothic origins, through the Renaissance period and on to the splendour of the Baroque era.
Read more
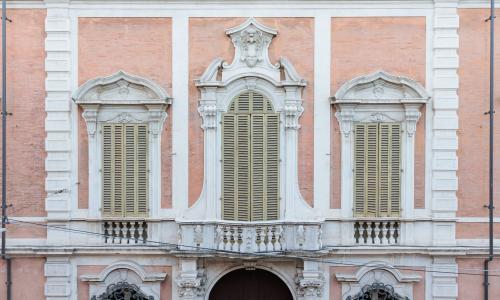
Palazzo Aldrovandi
One of the very few buildings without a portico in Via Galliera, yet it is one of the most significant examples of the "senator" palace era between the Baroque and Rococò. This graceful style is evident on the window bars surmounted by a sinuous frame on the ground floor, while on the upper floor the gables feature discontinuous curvilinear frames. The façade, by Alfonso Torreggiani, is striking as it features light marble, a rarity in Bolognese buildings, in contrast with the curtain wall made of bricks subject to the typical plasterwork called "sagramatura", generating unusual chromatic and material results.
Read more

Palazzo Aldrovandi
One of the very few buildings without a portico in Via Galliera, yet it is one of the most significant examples of the "senator" palace era between the Baroque and Rococò. This graceful style is evident on the window bars surmounted by a sinuous frame on the ground floor, while on the upper floor the gables feature discontinuous curvilinear frames. The façade, by Alfonso Torreggiani, is striking as it features light marble, a rarity in Bolognese buildings, in contrast with the curtain wall made of bricks subject to the typical plasterwork called "sagramatura", generating unusual chromatic and material results.
Read more
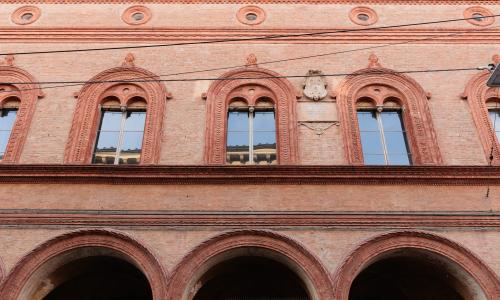
Palazzo Felicini
Erected in 1497 by Bartolomeo Felicini, it is one of the most significant examples of Renaissance art in Bologna.
The portico is characterised by round arches supported by brick pillars which culminate in contrasting Corinthian capitals. Below the portico is the imposing door dating back to the period in which the palazzo was built.
The upper section of the façade is distinguished by the two-sided, centred windows at the top resting on a string course, and the oculi in the attic, which also have a frame below, all in finely decorated terracotta.
In 1906, the building underwent major restoration by the Comitato per Bologna Storica e Artistica curated by Alfonso Rubbiani, who restored the building to its original splendour.
The portico is characterised by round arches supported by brick pillars which culminate in contrasting Corinthian capitals. Below the portico is the imposing door dating back to the period in which the palazzo was built.
The upper section of the façade is distinguished by the two-sided, centred windows at the top resting on a string course, and the oculi in the attic, which also have a frame below, all in finely decorated terracotta.
In 1906, the building underwent major restoration by the Comitato per Bologna Storica e Artistica curated by Alfonso Rubbiani, who restored the building to its original splendour.
Read more

Palazzo Felicini
Erected in 1497 by Bartolomeo Felicini, it is one of the most significant examples of Renaissance art in Bologna.
The portico is characterised by round arches supported by brick pillars which culminate in contrasting Corinthian capitals. Below the portico is the imposing door dating back to the period in which the palazzo was built.
The upper section of the façade is distinguished by the two-sided, centred windows at the top resting on a string course, and the oculi in the attic, which also have a frame below, all in finely decorated terracotta.
In 1906, the building underwent major restoration by the Comitato per Bologna Storica e Artistica curated by Alfonso Rubbiani, who restored the building to its original splendour.
The portico is characterised by round arches supported by brick pillars which culminate in contrasting Corinthian capitals. Below the portico is the imposing door dating back to the period in which the palazzo was built.
The upper section of the façade is distinguished by the two-sided, centred windows at the top resting on a string course, and the oculi in the attic, which also have a frame below, all in finely decorated terracotta.
In 1906, the building underwent major restoration by the Comitato per Bologna Storica e Artistica curated by Alfonso Rubbiani, who restored the building to its original splendour.
Read more
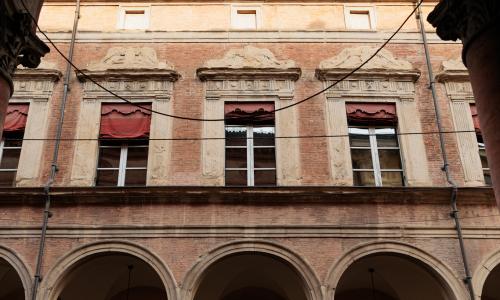
Palazzo Bonasoni
For some time the porticoed façade was attributed to Antonio Morandi, known as the Terribilia, who was active in the mid-16th century. However, considering the shape of the portico and its similarity to the Baraccano version, it is now considered a work from the 15th century, the golden period of the Bentivoglio ascendancy. In fact, both versions are characterised by the typical ring frame that cuts the stem of the column in half. More recent studies, however, highlight the appearance of the capitals that are certainly from later on, in the 16th-century, if not after that.
The building is a clear example, however, of the extent to which the Bentivoglio architecture remained a model well beyond the period of the family's actual rule.
The building is a clear example, however, of the extent to which the Bentivoglio architecture remained a model well beyond the period of the family's actual rule.
Read more

Palazzo Bonasoni
For some time the porticoed façade was attributed to Antonio Morandi, known as the Terribilia, who was active in the mid-16th century. However, considering the shape of the portico and its similarity to the Baraccano version, it is now considered a work from the 15th century, the golden period of the Bentivoglio ascendancy. In fact, both versions are characterised by the typical ring frame that cuts the stem of the column in half. More recent studies, however, highlight the appearance of the capitals that are certainly from later on, in the 16th-century, if not after that.
The building is a clear example, however, of the extent to which the Bentivoglio architecture remained a model well beyond the period of the family's actual rule.
The building is a clear example, however, of the extent to which the Bentivoglio architecture remained a model well beyond the period of the family's actual rule.
Read more
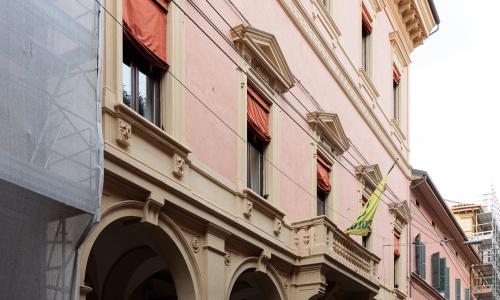
Palazzo Merendoni
Built on a pre-existing structure, the current palace was completed around 1774 by the architect Raimondo Compagnini. The portico features columns with Tuscan pilasters and the entire façade reflects a return to the 16th-century style typical of that historical-artistic moment in time.
The interior, unfortunately not open to visitors, features a typical Bolognese staircase with a recess illuminated by windows concealed in the deep overhanging cornices enhanced by statues by Domenico Pio and a painting, at the top of the compartment, by Gaetano Gandolfi.
The interior, unfortunately not open to visitors, features a typical Bolognese staircase with a recess illuminated by windows concealed in the deep overhanging cornices enhanced by statues by Domenico Pio and a painting, at the top of the compartment, by Gaetano Gandolfi.
Read more

Palazzo Merendoni
Built on a pre-existing structure, the current palace was completed around 1774 by the architect Raimondo Compagnini. The portico features columns with Tuscan pilasters and the entire façade reflects a return to the 16th-century style typical of that historical-artistic moment in time.
The interior, unfortunately not open to visitors, features a typical Bolognese staircase with a recess illuminated by windows concealed in the deep overhanging cornices enhanced by statues by Domenico Pio and a painting, at the top of the compartment, by Gaetano Gandolfi.
The interior, unfortunately not open to visitors, features a typical Bolognese staircase with a recess illuminated by windows concealed in the deep overhanging cornices enhanced by statues by Domenico Pio and a painting, at the top of the compartment, by Gaetano Gandolfi.
Read more
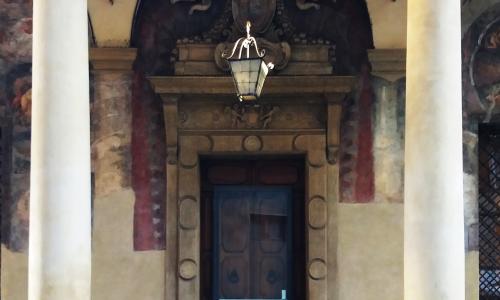
Complex of San Colombano
The origins of the complex have been traced back to Roman or later ancient times. In the 7th century, Bishop Peter I ordered the building of the original nucleus of the complex. Its whole development continued throughout the Middle Ages.
In 1679, the buildings passed on to the Republic of Lucca, which used them as lodgings for students in Bologna. The portico was also added during this century.
The church dedicated to San Colombano now provides an exceptional setting for the collection of musical instruments by Luigi Ferdinando Tagliavini; there are also interesting paintings, one of which has been linked to Lippo di Dalmasio. The latter was the creator of a votive image of the Madonna dell'Orazione painted on the outer wall of the church. Given the negative reaction at the time, it was decided to conceal the work, so a chapel was duly built. It preserves one of the most important fresco cycles of the counter-reformation of Bologna, featuring the work of the painters of the Accademia degli Incamminati, which brings together the Carracci artists and their brightest students.
After the first World War it became the headquarters of the War Veteran Invalids Association and was restored by the young Giuseppe Vaccaro, who was then tasked with the construction of many other buildings to house the families of fighters who had suffered war injuries.
In 1679, the buildings passed on to the Republic of Lucca, which used them as lodgings for students in Bologna. The portico was also added during this century.
The church dedicated to San Colombano now provides an exceptional setting for the collection of musical instruments by Luigi Ferdinando Tagliavini; there are also interesting paintings, one of which has been linked to Lippo di Dalmasio. The latter was the creator of a votive image of the Madonna dell'Orazione painted on the outer wall of the church. Given the negative reaction at the time, it was decided to conceal the work, so a chapel was duly built. It preserves one of the most important fresco cycles of the counter-reformation of Bologna, featuring the work of the painters of the Accademia degli Incamminati, which brings together the Carracci artists and their brightest students.
After the first World War it became the headquarters of the War Veteran Invalids Association and was restored by the young Giuseppe Vaccaro, who was then tasked with the construction of many other buildings to house the families of fighters who had suffered war injuries.
Read more

Complex of San Colombano
The origins of the complex have been traced back to Roman or later ancient times. In the 7th century, Bishop Peter I ordered the building of the original nucleus of the complex. Its whole development continued throughout the Middle Ages.
In 1679, the buildings passed on to the Republic of Lucca, which used them as lodgings for students in Bologna. The portico was also added during this century.
The church dedicated to San Colombano now provides an exceptional setting for the collection of musical instruments by Luigi Ferdinando Tagliavini; there are also interesting paintings, one of which has been linked to Lippo di Dalmasio. The latter was the creator of a votive image of the Madonna dell'Orazione painted on the outer wall of the church. Given the negative reaction at the time, it was decided to conceal the work, so a chapel was duly built. It preserves one of the most important fresco cycles of the counter-reformation of Bologna, featuring the work of the painters of the Accademia degli Incamminati, which brings together the Carracci artists and their brightest students.
After the first World War it became the headquarters of the War Veteran Invalids Association and was restored by the young Giuseppe Vaccaro, who was then tasked with the construction of many other buildings to house the families of fighters who had suffered war injuries.
In 1679, the buildings passed on to the Republic of Lucca, which used them as lodgings for students in Bologna. The portico was also added during this century.
The church dedicated to San Colombano now provides an exceptional setting for the collection of musical instruments by Luigi Ferdinando Tagliavini; there are also interesting paintings, one of which has been linked to Lippo di Dalmasio. The latter was the creator of a votive image of the Madonna dell'Orazione painted on the outer wall of the church. Given the negative reaction at the time, it was decided to conceal the work, so a chapel was duly built. It preserves one of the most important fresco cycles of the counter-reformation of Bologna, featuring the work of the painters of the Accademia degli Incamminati, which brings together the Carracci artists and their brightest students.
After the first World War it became the headquarters of the War Veteran Invalids Association and was restored by the young Giuseppe Vaccaro, who was then tasked with the construction of many other buildings to house the families of fighters who had suffered war injuries.
Read more
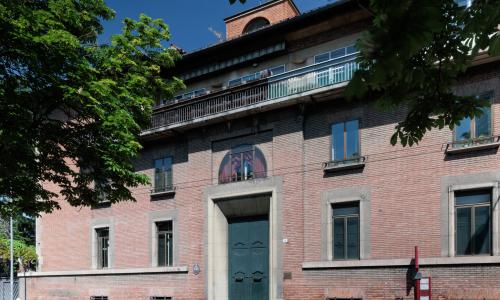
The War Veteran Invalids Association's residential building
The residential building, without a portico and built on the city walls in 1927, is the work of Giuseppe Vaccaro. The architect, who studied at the local School of Engineers, was influenced by his contact with Marcello Piacentini, and here engages in a reinterpretation of eclecticism with a modern twist. The so-called ‘other modernity’ is the placid and traditionalist alternative to the radical ‘rationalism’ that Vaccaro himself tried to apply to other works later on, such as the headquarters of the Faculty of Engineering. The building was constructed using quality materials and the apartments are anything but working class.
Read more

The War Veteran Invalids Association's residential building
The residential building, without a portico and built on the city walls in 1927, is the work of Giuseppe Vaccaro. The architect, who studied at the local School of Engineers, was influenced by his contact with Marcello Piacentini, and here engages in a reinterpretation of eclecticism with a modern twist. The so-called ‘other modernity’ is the placid and traditionalist alternative to the radical ‘rationalism’ that Vaccaro himself tried to apply to other works later on, such as the headquarters of the Faculty of Engineering. The building was constructed using quality materials and the apartments are anything but working class.
Read more

Palazzo dei Banchi
Between 1407 and 1412, a loggia was built to bring order to the humble and very densely-constructed buildings of the market area facing the east side of Piazza Maggiore.
The rhythm of the arches set on octagonal pillars slows in the approach to the accesses to the two streets Via Pescherie Vecchie and Via Clavature. This solution, topped perhaps by an upper level finished with a crenellated cornice was, however, not considered to be sufficiently decorous when the Vicelegato Pierdonato Cesi commissioned Jacopo Barozzi da Vignola, at that time the leading architect at the papal court, to build a façade aligned with Bologna's main square.
The works, which were carried out from 1565 to 1568, envisaged the realisation of a scenic backdrop in two parts: at the bottom, the lower part is continuous and links the arcades and the mezzanine, but also frames the two high arches that provide access to the market lanes; above, stone strips frame an upper level overlooking a long balcony, and its mezzanine.
The original design also included two clock towers and balconies that projected further out on the thoroughfares below, but they were not realised.
The rhythm of the arches set on octagonal pillars slows in the approach to the accesses to the two streets Via Pescherie Vecchie and Via Clavature. This solution, topped perhaps by an upper level finished with a crenellated cornice was, however, not considered to be sufficiently decorous when the Vicelegato Pierdonato Cesi commissioned Jacopo Barozzi da Vignola, at that time the leading architect at the papal court, to build a façade aligned with Bologna's main square.
The works, which were carried out from 1565 to 1568, envisaged the realisation of a scenic backdrop in two parts: at the bottom, the lower part is continuous and links the arcades and the mezzanine, but also frames the two high arches that provide access to the market lanes; above, stone strips frame an upper level overlooking a long balcony, and its mezzanine.
The original design also included two clock towers and balconies that projected further out on the thoroughfares below, but they were not realised.
Read more

Palazzo dei Banchi
Between 1407 and 1412, a loggia was built to bring order to the humble and very densely-constructed buildings of the market area facing the east side of Piazza Maggiore.
The rhythm of the arches set on octagonal pillars slows in the approach to the accesses to the two streets Via Pescherie Vecchie and Via Clavature. This solution, topped perhaps by an upper level finished with a crenellated cornice was, however, not considered to be sufficiently decorous when the Vicelegato Pierdonato Cesi commissioned Jacopo Barozzi da Vignola, at that time the leading architect at the papal court, to build a façade aligned with Bologna's main square.
The works, which were carried out from 1565 to 1568, envisaged the realisation of a scenic backdrop in two parts: at the bottom, the lower part is continuous and links the arcades and the mezzanine, but also frames the two high arches that provide access to the market lanes; above, stone strips frame an upper level overlooking a long balcony, and its mezzanine.
The original design also included two clock towers and balconies that projected further out on the thoroughfares below, but they were not realised.
The rhythm of the arches set on octagonal pillars slows in the approach to the accesses to the two streets Via Pescherie Vecchie and Via Clavature. This solution, topped perhaps by an upper level finished with a crenellated cornice was, however, not considered to be sufficiently decorous when the Vicelegato Pierdonato Cesi commissioned Jacopo Barozzi da Vignola, at that time the leading architect at the papal court, to build a façade aligned with Bologna's main square.
The works, which were carried out from 1565 to 1568, envisaged the realisation of a scenic backdrop in two parts: at the bottom, the lower part is continuous and links the arcades and the mezzanine, but also frames the two high arches that provide access to the market lanes; above, stone strips frame an upper level overlooking a long balcony, and its mezzanine.
The original design also included two clock towers and balconies that projected further out on the thoroughfares below, but they were not realised.
Read more
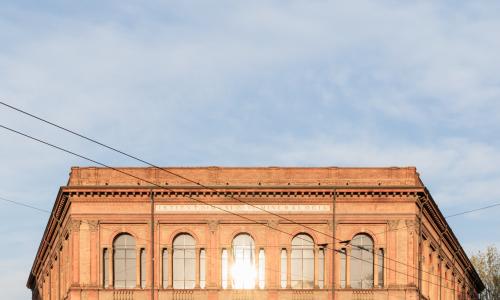
Mineralogical Museum and the opening of Via Irnerio
The first town plan, which gave Bologna a modern face in 1889, envisaged the opening of a new road axis parallel to the Via Emilia urban route. It was necessary to cut a way through the city farther to the north. Ten or so years later, this road was actually built and corresponds to today's Via Irnerio, which opens onto a small irregular-shaped square at the point where it connects with the end of Via Zamboni.
It is precisely at this junction, the trapezoidal space drawn by the two roads, where the Mineralogy building stands. This was a town planning and architectural challenge owing to its irregular shape. The area became a point of pride for Flavio Bastiani, the engineer put in charge of the design of this new section of the city allocated to university building use. He found himself dealing with a complex floor plan and the need to comply with precise requirements set by the clients. From the very beginning the museum was allocated to the main part of the building. The large hall on the first floor, accessed by a Verona marble grand staircase, was described as “quite grandiose” by its designer. The ground floor, raised slightly higher than street level and darkened by the portico, itself considered a “public necessity”, was instead destined for teaching use.
The choice of the exterior appearance that looks like a shell, a finish inconsistent with the building’s main body, is telling. In fact, two designs were originally prepared. One was in Gothic style and one in classic (also cited in some documents as ‘Palladian’). The latter was then chosen by the museum director, Luigi Bombicci, even if it was more expensive. The terracotta architectural decorations comprised a powerful portico supported by sturdy pillars and a crown of large Venetian windows illuminating the museum, destined to become the building’s defining element.
It is precisely at this junction, the trapezoidal space drawn by the two roads, where the Mineralogy building stands. This was a town planning and architectural challenge owing to its irregular shape. The area became a point of pride for Flavio Bastiani, the engineer put in charge of the design of this new section of the city allocated to university building use. He found himself dealing with a complex floor plan and the need to comply with precise requirements set by the clients. From the very beginning the museum was allocated to the main part of the building. The large hall on the first floor, accessed by a Verona marble grand staircase, was described as “quite grandiose” by its designer. The ground floor, raised slightly higher than street level and darkened by the portico, itself considered a “public necessity”, was instead destined for teaching use.
The choice of the exterior appearance that looks like a shell, a finish inconsistent with the building’s main body, is telling. In fact, two designs were originally prepared. One was in Gothic style and one in classic (also cited in some documents as ‘Palladian’). The latter was then chosen by the museum director, Luigi Bombicci, even if it was more expensive. The terracotta architectural decorations comprised a powerful portico supported by sturdy pillars and a crown of large Venetian windows illuminating the museum, destined to become the building’s defining element.
Read more

Mineralogical Museum and the opening of Via Irnerio
The first town plan, which gave Bologna a modern face in 1889, envisaged the opening of a new road axis parallel to the Via Emilia urban route. It was necessary to cut a way through the city farther to the north. Ten or so years later, this road was actually built and corresponds to today's Via Irnerio, which opens onto a small irregular-shaped square at the point where it connects with the end of Via Zamboni.
It is precisely at this junction, the trapezoidal space drawn by the two roads, where the Mineralogy building stands. This was a town planning and architectural challenge owing to its irregular shape. The area became a point of pride for Flavio Bastiani, the engineer put in charge of the design of this new section of the city allocated to university building use. He found himself dealing with a complex floor plan and the need to comply with precise requirements set by the clients. From the very beginning the museum was allocated to the main part of the building. The large hall on the first floor, accessed by a Verona marble grand staircase, was described as “quite grandiose” by its designer. The ground floor, raised slightly higher than street level and darkened by the portico, itself considered a “public necessity”, was instead destined for teaching use.
The choice of the exterior appearance that looks like a shell, a finish inconsistent with the building’s main body, is telling. In fact, two designs were originally prepared. One was in Gothic style and one in classic (also cited in some documents as ‘Palladian’). The latter was then chosen by the museum director, Luigi Bombicci, even if it was more expensive. The terracotta architectural decorations comprised a powerful portico supported by sturdy pillars and a crown of large Venetian windows illuminating the museum, destined to become the building’s defining element.
It is precisely at this junction, the trapezoidal space drawn by the two roads, where the Mineralogy building stands. This was a town planning and architectural challenge owing to its irregular shape. The area became a point of pride for Flavio Bastiani, the engineer put in charge of the design of this new section of the city allocated to university building use. He found himself dealing with a complex floor plan and the need to comply with precise requirements set by the clients. From the very beginning the museum was allocated to the main part of the building. The large hall on the first floor, accessed by a Verona marble grand staircase, was described as “quite grandiose” by its designer. The ground floor, raised slightly higher than street level and darkened by the portico, itself considered a “public necessity”, was instead destined for teaching use.
The choice of the exterior appearance that looks like a shell, a finish inconsistent with the building’s main body, is telling. In fact, two designs were originally prepared. One was in Gothic style and one in classic (also cited in some documents as ‘Palladian’). The latter was then chosen by the museum director, Luigi Bombicci, even if it was more expensive. The terracotta architectural decorations comprised a powerful portico supported by sturdy pillars and a crown of large Venetian windows illuminating the museum, destined to become the building’s defining element.
Read more
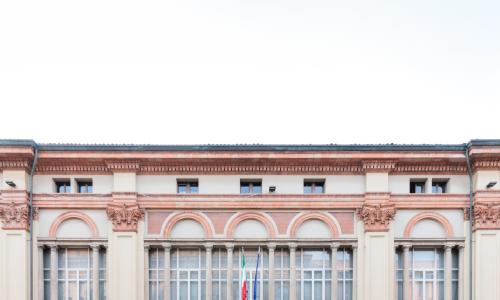
Capellini Museum
The very young Giovanni Capellini arrived in Bologna from his native La Spezia in 1860, bearing a degree in geology and a strong desire to achieve things. When he arrived, the university’s scientific collections had been lost due to negligence and inopportune dispersal, so he set himself the goal of creating a large museum for the study of geology and palaeontology. In 1868, some rooms at the end of Via Zamboni became available. They had been used as university clinics, but were given over to the Sant’Orsola Polyclinic then under construction. It was there that, in addition to the Institute of Geology, the museum gradually took shape with its first exhibition in 1871.
However, the actual inauguration of the museum took place in 1881, a crucial year for Capellini, who organised and hosted the 2nd International Geological Conference. It was also an opportunity to acquire many new specimens, gifted by the attendees to augment the collections. The indissoluble bond between Capellini and ‘his’ museum was again confirmed in 1911 when the new façade was inaugurated on the occasion of the 50th anniversary of the beginning of his teaching in Bologna. Compared to the original modest front, the current design is stylistically connoted by marked Neo-Renaissance references. It is evenly marked by a giant order of Corinthian pilasters that punctuate the differentiated decorative scheme of the two floors forming the museum (there is another top floor where service rooms are located). The ground floor is distinguished by banded ashlar, while the upper floor is perforated with an all but continuous series of openings, at times evoking Venetian windows and at others simply architraved.
However, the actual inauguration of the museum took place in 1881, a crucial year for Capellini, who organised and hosted the 2nd International Geological Conference. It was also an opportunity to acquire many new specimens, gifted by the attendees to augment the collections. The indissoluble bond between Capellini and ‘his’ museum was again confirmed in 1911 when the new façade was inaugurated on the occasion of the 50th anniversary of the beginning of his teaching in Bologna. Compared to the original modest front, the current design is stylistically connoted by marked Neo-Renaissance references. It is evenly marked by a giant order of Corinthian pilasters that punctuate the differentiated decorative scheme of the two floors forming the museum (there is another top floor where service rooms are located). The ground floor is distinguished by banded ashlar, while the upper floor is perforated with an all but continuous series of openings, at times evoking Venetian windows and at others simply architraved.
Read more

Capellini Museum
The very young Giovanni Capellini arrived in Bologna from his native La Spezia in 1860, bearing a degree in geology and a strong desire to achieve things. When he arrived, the university’s scientific collections had been lost due to negligence and inopportune dispersal, so he set himself the goal of creating a large museum for the study of geology and palaeontology. In 1868, some rooms at the end of Via Zamboni became available. They had been used as university clinics, but were given over to the Sant’Orsola Polyclinic then under construction. It was there that, in addition to the Institute of Geology, the museum gradually took shape with its first exhibition in 1871.
However, the actual inauguration of the museum took place in 1881, a crucial year for Capellini, who organised and hosted the 2nd International Geological Conference. It was also an opportunity to acquire many new specimens, gifted by the attendees to augment the collections. The indissoluble bond between Capellini and ‘his’ museum was again confirmed in 1911 when the new façade was inaugurated on the occasion of the 50th anniversary of the beginning of his teaching in Bologna. Compared to the original modest front, the current design is stylistically connoted by marked Neo-Renaissance references. It is evenly marked by a giant order of Corinthian pilasters that punctuate the differentiated decorative scheme of the two floors forming the museum (there is another top floor where service rooms are located). The ground floor is distinguished by banded ashlar, while the upper floor is perforated with an all but continuous series of openings, at times evoking Venetian windows and at others simply architraved.
However, the actual inauguration of the museum took place in 1881, a crucial year for Capellini, who organised and hosted the 2nd International Geological Conference. It was also an opportunity to acquire many new specimens, gifted by the attendees to augment the collections. The indissoluble bond between Capellini and ‘his’ museum was again confirmed in 1911 when the new façade was inaugurated on the occasion of the 50th anniversary of the beginning of his teaching in Bologna. Compared to the original modest front, the current design is stylistically connoted by marked Neo-Renaissance references. It is evenly marked by a giant order of Corinthian pilasters that punctuate the differentiated decorative scheme of the two floors forming the museum (there is another top floor where service rooms are located). The ground floor is distinguished by banded ashlar, while the upper floor is perforated with an all but continuous series of openings, at times evoking Venetian windows and at others simply architraved.
Read more
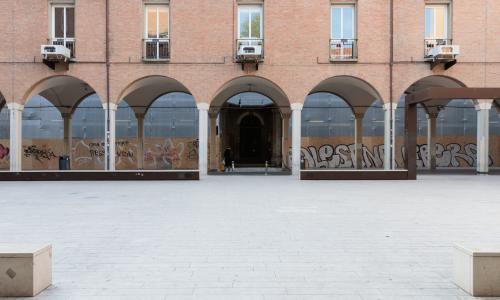
Buildings for the Faculty of Business and Economics
Modern buildings, erected in an immensely historic fabric, communicate with Via Zamboni through the osmotic backdrop of the portico that opens up on the square. At one time this space was not much used due to a well-known superstition: if a scholar crossed it diagonally, the coveted degree would never be attained. However, today it is a space throbbing with student life whose history goes back to the 1930s. In those days, the area was - like many places in Bologna at the time - marked by poor and run-down housing. In 1936, the Urban Renewal Plan included the erection of a building for the university there, and initially Arts was the choice. When, however, in 1943 a bomb destroyed the Business Studies building that had been erected a dozen years before near Porta Galliera, a change of use became inevitable: the area was set aside for Business and Economics. Following the war, on 30 March 1950, the call for proposals for the design of the building was issued. It required that the architecture fit in with the features of the existing built-up area in terms of materials and colours. Following two rounds of short-listing, the commission was awarded to Enea Trenti and Luigi Vignali, who had already planned a similar building in that spot with his editorial group, in the Piano Regolatore Clandestino, literally the Clandestine Zoning Plan, drawn up during the war. Work began in 1951 and in 1955 the rector Felice Battaglia inaugurated the first lot concerning the four-sided portico and north-east body of the faculty. Later, in 1959-60, the building was completed in accordance with current development trends.
Read more

Buildings for the Faculty of Business and Economics
Modern buildings, erected in an immensely historic fabric, communicate with Via Zamboni through the osmotic backdrop of the portico that opens up on the square. At one time this space was not much used due to a well-known superstition: if a scholar crossed it diagonally, the coveted degree would never be attained. However, today it is a space throbbing with student life whose history goes back to the 1930s. In those days, the area was - like many places in Bologna at the time - marked by poor and run-down housing. In 1936, the Urban Renewal Plan included the erection of a building for the university there, and initially Arts was the choice. When, however, in 1943 a bomb destroyed the Business Studies building that had been erected a dozen years before near Porta Galliera, a change of use became inevitable: the area was set aside for Business and Economics. Following the war, on 30 March 1950, the call for proposals for the design of the building was issued. It required that the architecture fit in with the features of the existing built-up area in terms of materials and colours. Following two rounds of short-listing, the commission was awarded to Enea Trenti and Luigi Vignali, who had already planned a similar building in that spot with his editorial group, in the Piano Regolatore Clandestino, literally the Clandestine Zoning Plan, drawn up during the war. Work began in 1951 and in 1955 the rector Felice Battaglia inaugurated the first lot concerning the four-sided portico and north-east body of the faculty. Later, in 1959-60, the building was completed in accordance with current development trends.
Read more
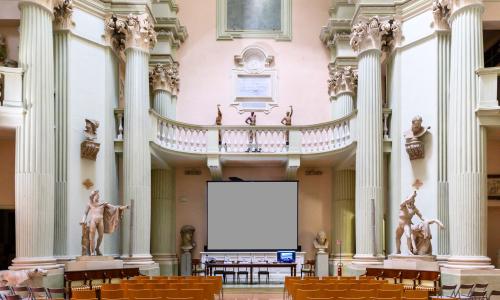
Academy of Fine Arts
The Jesuit Novitiate complex and Church of Sant’Ignazio, today the Academy of Fine Arts and Art Gallery, sits behind a portico that, as is customary in Bologna, puts its façade in the background, making it nearly invisible. The large complex, built between 1670 and 1685, housed young Jesuit novices. The church, however, was built only from 1728 to 1735 from the design by Alfonso Torreggiani. Today it serves as the Academy’s great hall and is visible to passers-by through the all but constant opening of the main entrance under the portico. Its interior is arranged in the shape of a Greek cross, with shortened arms punctuated by tall free columns in composite style. The large hollow at the top of the sizeable dome, reduced in size in 1805, floods the interior with light. During this period, the building underwent an overall makeover for the Academy’s use.
Read more

Academy of Fine Arts
The Jesuit Novitiate complex and Church of Sant’Ignazio, today the Academy of Fine Arts and Art Gallery, sits behind a portico that, as is customary in Bologna, puts its façade in the background, making it nearly invisible. The large complex, built between 1670 and 1685, housed young Jesuit novices. The church, however, was built only from 1728 to 1735 from the design by Alfonso Torreggiani. Today it serves as the Academy’s great hall and is visible to passers-by through the all but constant opening of the main entrance under the portico. Its interior is arranged in the shape of a Greek cross, with shortened arms punctuated by tall free columns in composite style. The large hollow at the top of the sizeable dome, reduced in size in 1805, floods the interior with light. During this period, the building underwent an overall makeover for the Academy’s use.
Read more
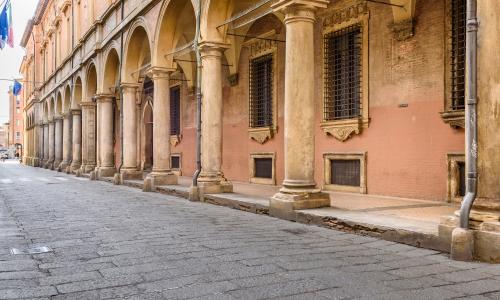
Palazzo Poggi
The large palazzo, today the main campus of the University of Bologna, was built starting from the mid-16th century on top of pre-existing family dwellings not commensurate with the status of Cardinal Giovanni Poggi who then occupied it.
The design genius of this beautiful specimen of aristocratic residential architecture was a puzzle for the critics for a long time. Today they tend to ascribe the portico and façade to Bologna native Bartolomeo Triachini, while the inside courtyard would be the work of the polymorphous artist Pellegrino Tibaldi.
The portico features Doric columns with rosette-adorned capitals. Pillars decorated with geometric figures frame the main entrance and close the sequence of columns.
When the cardinal died, his heirs continued with the construction of the building, which however was not completed.
Its intended use changed in 1712, when the family sold the Palazzo and it became the premises of the Academy of Sciences. A majestic library built by Carlo Francesco Dotti added to its grandeur.
Today, the complex occupies an entire block and, in addition to the University Library, houses the Rectorate, several classrooms and many offices. The faithful reconstruction of Umberto Eco’s library will soon come to light.
The design genius of this beautiful specimen of aristocratic residential architecture was a puzzle for the critics for a long time. Today they tend to ascribe the portico and façade to Bologna native Bartolomeo Triachini, while the inside courtyard would be the work of the polymorphous artist Pellegrino Tibaldi.
The portico features Doric columns with rosette-adorned capitals. Pillars decorated with geometric figures frame the main entrance and close the sequence of columns.
When the cardinal died, his heirs continued with the construction of the building, which however was not completed.
Its intended use changed in 1712, when the family sold the Palazzo and it became the premises of the Academy of Sciences. A majestic library built by Carlo Francesco Dotti added to its grandeur.
Today, the complex occupies an entire block and, in addition to the University Library, houses the Rectorate, several classrooms and many offices. The faithful reconstruction of Umberto Eco’s library will soon come to light.
Read more

Palazzo Poggi
The large palazzo, today the main campus of the University of Bologna, was built starting from the mid-16th century on top of pre-existing family dwellings not commensurate with the status of Cardinal Giovanni Poggi who then occupied it.
The design genius of this beautiful specimen of aristocratic residential architecture was a puzzle for the critics for a long time. Today they tend to ascribe the portico and façade to Bologna native Bartolomeo Triachini, while the inside courtyard would be the work of the polymorphous artist Pellegrino Tibaldi.
The portico features Doric columns with rosette-adorned capitals. Pillars decorated with geometric figures frame the main entrance and close the sequence of columns.
When the cardinal died, his heirs continued with the construction of the building, which however was not completed.
Its intended use changed in 1712, when the family sold the Palazzo and it became the premises of the Academy of Sciences. A majestic library built by Carlo Francesco Dotti added to its grandeur.
Today, the complex occupies an entire block and, in addition to the University Library, houses the Rectorate, several classrooms and many offices. The faithful reconstruction of Umberto Eco’s library will soon come to light.
The design genius of this beautiful specimen of aristocratic residential architecture was a puzzle for the critics for a long time. Today they tend to ascribe the portico and façade to Bologna native Bartolomeo Triachini, while the inside courtyard would be the work of the polymorphous artist Pellegrino Tibaldi.
The portico features Doric columns with rosette-adorned capitals. Pillars decorated with geometric figures frame the main entrance and close the sequence of columns.
When the cardinal died, his heirs continued with the construction of the building, which however was not completed.
Its intended use changed in 1712, when the family sold the Palazzo and it became the premises of the Academy of Sciences. A majestic library built by Carlo Francesco Dotti added to its grandeur.
Today, the complex occupies an entire block and, in addition to the University Library, houses the Rectorate, several classrooms and many offices. The faithful reconstruction of Umberto Eco’s library will soon come to light.
Read more
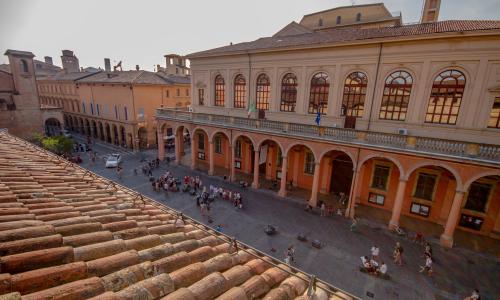
Municipal Theatre
The space occupied today by the Municipal Theatre was one of the places where the magnificence of the Bentivoglio family expressed itself most clearly for several decades. It was here, in fact, where the Domus Magna stood, a building that contemporaries likened to the most opulent palazzos of Italian seigneurial power.
In line with city tradition, the building had a large portico on the front – the work of Pagno di Lapo Portigiani – connected with that on the façades of the surrounding buildings, thus connoting a homogeneous urban space and the centre of the family’s power that dominated Bologna in the 15th century. In 1507, following Pope Julius II’s conquest of the city and the re-establishment of papal power there, the Palazzo was mercilessly plundered, reducing the area to a ‘guasto’ (a toponym still gracing the street bordering the current opera house), i.e., an incongruous heap of rubble. The area remained in this state until the mid-18th century, when the Senate decided to build an opera house for the entire city and entrusted the project to Antonio Galli Bibiena in 1755.
Of the two ideas submitted, the simplest was preferred, featuring a portico with Doric columns that gave the foyer light. The upper floor remained unfinished until the 1930s, when it was completed with a deep terrace by Umberto Rizzi.
In line with city tradition, the building had a large portico on the front – the work of Pagno di Lapo Portigiani – connected with that on the façades of the surrounding buildings, thus connoting a homogeneous urban space and the centre of the family’s power that dominated Bologna in the 15th century. In 1507, following Pope Julius II’s conquest of the city and the re-establishment of papal power there, the Palazzo was mercilessly plundered, reducing the area to a ‘guasto’ (a toponym still gracing the street bordering the current opera house), i.e., an incongruous heap of rubble. The area remained in this state until the mid-18th century, when the Senate decided to build an opera house for the entire city and entrusted the project to Antonio Galli Bibiena in 1755.
Of the two ideas submitted, the simplest was preferred, featuring a portico with Doric columns that gave the foyer light. The upper floor remained unfinished until the 1930s, when it was completed with a deep terrace by Umberto Rizzi.
Read more

Municipal Theatre
The space occupied today by the Municipal Theatre was one of the places where the magnificence of the Bentivoglio family expressed itself most clearly for several decades. It was here, in fact, where the Domus Magna stood, a building that contemporaries likened to the most opulent palazzos of Italian seigneurial power.
In line with city tradition, the building had a large portico on the front – the work of Pagno di Lapo Portigiani – connected with that on the façades of the surrounding buildings, thus connoting a homogeneous urban space and the centre of the family’s power that dominated Bologna in the 15th century. In 1507, following Pope Julius II’s conquest of the city and the re-establishment of papal power there, the Palazzo was mercilessly plundered, reducing the area to a ‘guasto’ (a toponym still gracing the street bordering the current opera house), i.e., an incongruous heap of rubble. The area remained in this state until the mid-18th century, when the Senate decided to build an opera house for the entire city and entrusted the project to Antonio Galli Bibiena in 1755.
Of the two ideas submitted, the simplest was preferred, featuring a portico with Doric columns that gave the foyer light. The upper floor remained unfinished until the 1930s, when it was completed with a deep terrace by Umberto Rizzi.
In line with city tradition, the building had a large portico on the front – the work of Pagno di Lapo Portigiani – connected with that on the façades of the surrounding buildings, thus connoting a homogeneous urban space and the centre of the family’s power that dominated Bologna in the 15th century. In 1507, following Pope Julius II’s conquest of the city and the re-establishment of papal power there, the Palazzo was mercilessly plundered, reducing the area to a ‘guasto’ (a toponym still gracing the street bordering the current opera house), i.e., an incongruous heap of rubble. The area remained in this state until the mid-18th century, when the Senate decided to build an opera house for the entire city and entrusted the project to Antonio Galli Bibiena in 1755.
Of the two ideas submitted, the simplest was preferred, featuring a portico with Doric columns that gave the foyer light. The upper floor remained unfinished until the 1930s, when it was completed with a deep terrace by Umberto Rizzi.
Read more
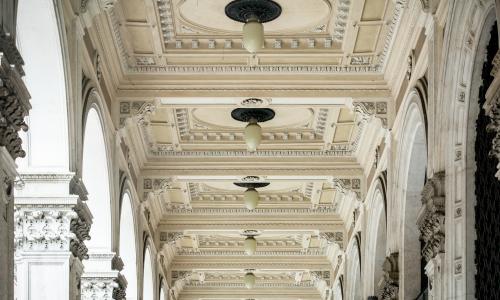
Palazzo of the historic headquarters of Cassa di Risparmio
The large, bright portico – one of the few in Bologna with a caisson ceiling – attests the solemn status of this building, the headquarters of the city's most important bank in the immediate post-Unification period.
Founded in 1837 and initially housed in Palazzo del Podestà, Cassa di Risparmio required a headquarters appropriate for its role, a headquarters that emanates solidity and decorum, but without ostentation. Following a tender with no convincing winners, the appointment was given to Romagna native Giuseppe Mengoni, who was also engaged in building Milan’s Galleria Vittorio Emanuele (where he died after falling off a scaffold) as well as in work sites and projects in Florence and Rome.
In line with what was happening in other cities, the style chosen for the bank was neo-Renaissance which, with its symbolic importance (referring to the Renaissance bankers and the wealth of Italy's golden years) and vast decorative samples, seemed to interpret the client’s values well. Actually, Mengoni’s choices for the building implemented a decorative scheme that looked beyond Bologna, both in terms of shapes and materials: in particular, cut stone was preferred to the brick or plaster characteristic of the city.
At the technological level, the building was cutting-edge also in the choice of innovative building methods.
The ironwork is striking, done by the craftsman of the Cambiaggio workshops in Milan. They were able to make extremely light products by machining the metal under vacuum: the large entrance gates on the main front, as a newspaper of the period reads, could be moved by an infant who was barely able to stand up.
Founded in 1837 and initially housed in Palazzo del Podestà, Cassa di Risparmio required a headquarters appropriate for its role, a headquarters that emanates solidity and decorum, but without ostentation. Following a tender with no convincing winners, the appointment was given to Romagna native Giuseppe Mengoni, who was also engaged in building Milan’s Galleria Vittorio Emanuele (where he died after falling off a scaffold) as well as in work sites and projects in Florence and Rome.
In line with what was happening in other cities, the style chosen for the bank was neo-Renaissance which, with its symbolic importance (referring to the Renaissance bankers and the wealth of Italy's golden years) and vast decorative samples, seemed to interpret the client’s values well. Actually, Mengoni’s choices for the building implemented a decorative scheme that looked beyond Bologna, both in terms of shapes and materials: in particular, cut stone was preferred to the brick or plaster characteristic of the city.
At the technological level, the building was cutting-edge also in the choice of innovative building methods.
The ironwork is striking, done by the craftsman of the Cambiaggio workshops in Milan. They were able to make extremely light products by machining the metal under vacuum: the large entrance gates on the main front, as a newspaper of the period reads, could be moved by an infant who was barely able to stand up.
Read more

Palazzo of the historic headquarters of Cassa di Risparmio
The large, bright portico – one of the few in Bologna with a caisson ceiling – attests the solemn status of this building, the headquarters of the city's most important bank in the immediate post-Unification period.
Founded in 1837 and initially housed in Palazzo del Podestà, Cassa di Risparmio required a headquarters appropriate for its role, a headquarters that emanates solidity and decorum, but without ostentation. Following a tender with no convincing winners, the appointment was given to Romagna native Giuseppe Mengoni, who was also engaged in building Milan’s Galleria Vittorio Emanuele (where he died after falling off a scaffold) as well as in work sites and projects in Florence and Rome.
In line with what was happening in other cities, the style chosen for the bank was neo-Renaissance which, with its symbolic importance (referring to the Renaissance bankers and the wealth of Italy's golden years) and vast decorative samples, seemed to interpret the client’s values well. Actually, Mengoni’s choices for the building implemented a decorative scheme that looked beyond Bologna, both in terms of shapes and materials: in particular, cut stone was preferred to the brick or plaster characteristic of the city.
At the technological level, the building was cutting-edge also in the choice of innovative building methods.
The ironwork is striking, done by the craftsman of the Cambiaggio workshops in Milan. They were able to make extremely light products by machining the metal under vacuum: the large entrance gates on the main front, as a newspaper of the period reads, could be moved by an infant who was barely able to stand up.
Founded in 1837 and initially housed in Palazzo del Podestà, Cassa di Risparmio required a headquarters appropriate for its role, a headquarters that emanates solidity and decorum, but without ostentation. Following a tender with no convincing winners, the appointment was given to Romagna native Giuseppe Mengoni, who was also engaged in building Milan’s Galleria Vittorio Emanuele (where he died after falling off a scaffold) as well as in work sites and projects in Florence and Rome.
In line with what was happening in other cities, the style chosen for the bank was neo-Renaissance which, with its symbolic importance (referring to the Renaissance bankers and the wealth of Italy's golden years) and vast decorative samples, seemed to interpret the client’s values well. Actually, Mengoni’s choices for the building implemented a decorative scheme that looked beyond Bologna, both in terms of shapes and materials: in particular, cut stone was preferred to the brick or plaster characteristic of the city.
At the technological level, the building was cutting-edge also in the choice of innovative building methods.
The ironwork is striking, done by the craftsman of the Cambiaggio workshops in Milan. They were able to make extremely light products by machining the metal under vacuum: the large entrance gates on the main front, as a newspaper of the period reads, could be moved by an infant who was barely able to stand up.
Read more
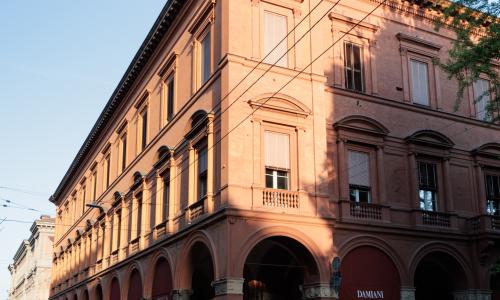
Palazzo Guidotti
The first structure dates to the 14th century, and then in the 16th it underwent an expansion that however did not result in the completion of the building. No further changes would take place until the age of the grands travaux, led by the engineer Coriolano Monti after the unification of Italy.
The widening of Borgo Sàlamo brought about the demolition of a portico, while the opening of Piazza Cavour was reason for the erection of a new porticoed façade in harmony with what was being built around it and with the city’s character. The latter was fully respected by the Perugia-born engineer, whom the Guidotti family, exceptionally, probably put in charge of the works on their palazzo.
Several capitals from the earlier building were saved and integrated into the new structure that can be seen on Via Farini. Effigies of the engineer and of members of the client family (Annibale and his father Francesco) appear on neo-16th century capitals by Augusto Viallet, overlooking the square.
The widening of Borgo Sàlamo brought about the demolition of a portico, while the opening of Piazza Cavour was reason for the erection of a new porticoed façade in harmony with what was being built around it and with the city’s character. The latter was fully respected by the Perugia-born engineer, whom the Guidotti family, exceptionally, probably put in charge of the works on their palazzo.
Several capitals from the earlier building were saved and integrated into the new structure that can be seen on Via Farini. Effigies of the engineer and of members of the client family (Annibale and his father Francesco) appear on neo-16th century capitals by Augusto Viallet, overlooking the square.
Read more

Palazzo Guidotti
The first structure dates to the 14th century, and then in the 16th it underwent an expansion that however did not result in the completion of the building. No further changes would take place until the age of the grands travaux, led by the engineer Coriolano Monti after the unification of Italy.
The widening of Borgo Sàlamo brought about the demolition of a portico, while the opening of Piazza Cavour was reason for the erection of a new porticoed façade in harmony with what was being built around it and with the city’s character. The latter was fully respected by the Perugia-born engineer, whom the Guidotti family, exceptionally, probably put in charge of the works on their palazzo.
Several capitals from the earlier building were saved and integrated into the new structure that can be seen on Via Farini. Effigies of the engineer and of members of the client family (Annibale and his father Francesco) appear on neo-16th century capitals by Augusto Viallet, overlooking the square.
The widening of Borgo Sàlamo brought about the demolition of a portico, while the opening of Piazza Cavour was reason for the erection of a new porticoed façade in harmony with what was being built around it and with the city’s character. The latter was fully respected by the Perugia-born engineer, whom the Guidotti family, exceptionally, probably put in charge of the works on their palazzo.
Several capitals from the earlier building were saved and integrated into the new structure that can be seen on Via Farini. Effigies of the engineer and of members of the client family (Annibale and his father Francesco) appear on neo-16th century capitals by Augusto Viallet, overlooking the square.
Read more
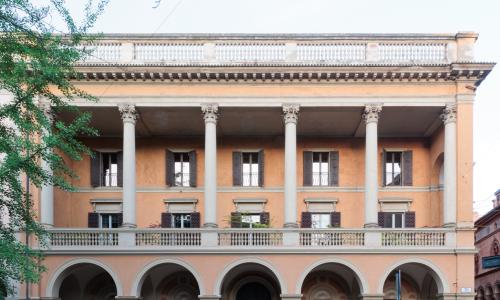
Palazzine Bottrigari
In the newly built aristocratic Piazza Cavour, the engineer Antonio Zannoni of Bologna led the easternmost construction project completing the Palazzo Guidotti side, consisting of a compact building, the Casa Ratta, and the so-called Palazzine Bottrigari.
Zannoni, a typical all-round 19th century engineer who dealt with every aspect of urban planning from the history of archaeology to structural engineering, demonstrated his original talent here in a building that was unrivalled in the city as regards form and style. Perhaps spurred on by the tone of the square reminiscent of classic British squares, Zannoni organised the façade by giving it a tall loggia enhanced by a majestic giant order joining the main floor to the upper mezzanine floor. The building was then completed by a banister, another unusual element in Bologna.
Zannoni, a typical all-round 19th century engineer who dealt with every aspect of urban planning from the history of archaeology to structural engineering, demonstrated his original talent here in a building that was unrivalled in the city as regards form and style. Perhaps spurred on by the tone of the square reminiscent of classic British squares, Zannoni organised the façade by giving it a tall loggia enhanced by a majestic giant order joining the main floor to the upper mezzanine floor. The building was then completed by a banister, another unusual element in Bologna.
Read more

Palazzine Bottrigari
In the newly built aristocratic Piazza Cavour, the engineer Antonio Zannoni of Bologna led the easternmost construction project completing the Palazzo Guidotti side, consisting of a compact building, the Casa Ratta, and the so-called Palazzine Bottrigari.
Zannoni, a typical all-round 19th century engineer who dealt with every aspect of urban planning from the history of archaeology to structural engineering, demonstrated his original talent here in a building that was unrivalled in the city as regards form and style. Perhaps spurred on by the tone of the square reminiscent of classic British squares, Zannoni organised the façade by giving it a tall loggia enhanced by a majestic giant order joining the main floor to the upper mezzanine floor. The building was then completed by a banister, another unusual element in Bologna.
Zannoni, a typical all-round 19th century engineer who dealt with every aspect of urban planning from the history of archaeology to structural engineering, demonstrated his original talent here in a building that was unrivalled in the city as regards form and style. Perhaps spurred on by the tone of the square reminiscent of classic British squares, Zannoni organised the façade by giving it a tall loggia enhanced by a majestic giant order joining the main floor to the upper mezzanine floor. The building was then completed by a banister, another unusual element in Bologna.
Read more
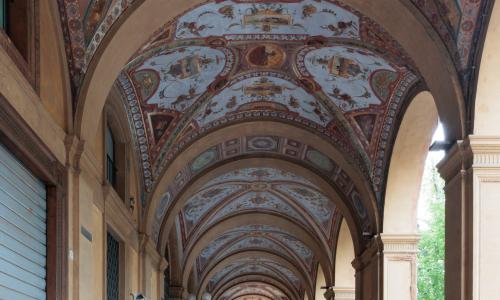
Palazzo of the Bank of Italy
A majestic building that takes up the west side of the new Piazza Cavour, it is the work of the Neapolitan architect Antonio Cipolla, creator also of Palazzo Silvani, the building that stands on the south side.
The building, whose construction commenced in 1861, boasts the only urban portico that is entirely frescoed with a conscious and coherent iconographic layout. Its creator was Gaetano Lodi, who availed of the research under way in contemporary artistic and architectural culture to find a style that would best interpret the ideal of united Italy. Cipolla on the architecture side and Lodi on the decorative, converged with many others in Italy on the choice of recovering the Renaissance style, an age of Italian excellence and a style considered better suited to supporting the ideal and political expectations of the new State.
The vaults of the portico bounded by a cage of Rapheal-style grotesques, recall, in a series of panels, the history, scientific excellence, famous figures and Italian cities of all time.
The building, whose construction commenced in 1861, boasts the only urban portico that is entirely frescoed with a conscious and coherent iconographic layout. Its creator was Gaetano Lodi, who availed of the research under way in contemporary artistic and architectural culture to find a style that would best interpret the ideal of united Italy. Cipolla on the architecture side and Lodi on the decorative, converged with many others in Italy on the choice of recovering the Renaissance style, an age of Italian excellence and a style considered better suited to supporting the ideal and political expectations of the new State.
The vaults of the portico bounded by a cage of Rapheal-style grotesques, recall, in a series of panels, the history, scientific excellence, famous figures and Italian cities of all time.
Read more

Palazzo of the Bank of Italy
A majestic building that takes up the west side of the new Piazza Cavour, it is the work of the Neapolitan architect Antonio Cipolla, creator also of Palazzo Silvani, the building that stands on the south side.
The building, whose construction commenced in 1861, boasts the only urban portico that is entirely frescoed with a conscious and coherent iconographic layout. Its creator was Gaetano Lodi, who availed of the research under way in contemporary artistic and architectural culture to find a style that would best interpret the ideal of united Italy. Cipolla on the architecture side and Lodi on the decorative, converged with many others in Italy on the choice of recovering the Renaissance style, an age of Italian excellence and a style considered better suited to supporting the ideal and political expectations of the new State.
The vaults of the portico bounded by a cage of Rapheal-style grotesques, recall, in a series of panels, the history, scientific excellence, famous figures and Italian cities of all time.
The building, whose construction commenced in 1861, boasts the only urban portico that is entirely frescoed with a conscious and coherent iconographic layout. Its creator was Gaetano Lodi, who availed of the research under way in contemporary artistic and architectural culture to find a style that would best interpret the ideal of united Italy. Cipolla on the architecture side and Lodi on the decorative, converged with many others in Italy on the choice of recovering the Renaissance style, an age of Italian excellence and a style considered better suited to supporting the ideal and political expectations of the new State.
The vaults of the portico bounded by a cage of Rapheal-style grotesques, recall, in a series of panels, the history, scientific excellence, famous figures and Italian cities of all time.
Read more
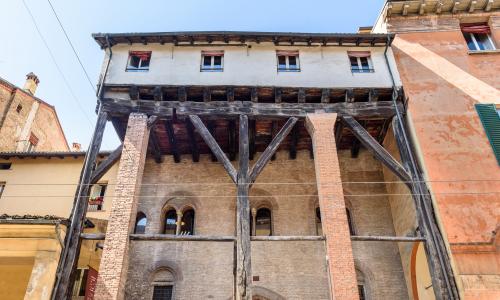
Casa Isolani
One of the most interesting examples of wooden porticoes remaining in Bologna.
Interesting first of all for the period of its construction, the 13th century, which was the beginning of the Bologna portico period. And also for its over nine metres-plus height, making it one of the tallest specimens in the city (the tallest is the 20th century portico of the Zanichelli headquarters in Via Irnerio which reaches nearly 13 metres).
However, the façade is the result of a 19th century restoration effort by Raffaele Faccioli, during which time the famous three arrows were driven into the intrados of the portico as a joke (two remain today). For the sake of safety, two powerful brick pillars were placed alongside the original wooden structure.
The passage that opens in the façade at the ground floor, the building’s original entrance, is the start of a series of through courtyards that connect this Isolani property to the one located on Piazza Santo Stefano. Known as Corte Isolani, the passage was given over to public use in 1995 and houses businesses today.
Interesting first of all for the period of its construction, the 13th century, which was the beginning of the Bologna portico period. And also for its over nine metres-plus height, making it one of the tallest specimens in the city (the tallest is the 20th century portico of the Zanichelli headquarters in Via Irnerio which reaches nearly 13 metres).
However, the façade is the result of a 19th century restoration effort by Raffaele Faccioli, during which time the famous three arrows were driven into the intrados of the portico as a joke (two remain today). For the sake of safety, two powerful brick pillars were placed alongside the original wooden structure.
The passage that opens in the façade at the ground floor, the building’s original entrance, is the start of a series of through courtyards that connect this Isolani property to the one located on Piazza Santo Stefano. Known as Corte Isolani, the passage was given over to public use in 1995 and houses businesses today.
Read more

Casa Isolani
One of the most interesting examples of wooden porticoes remaining in Bologna.
Interesting first of all for the period of its construction, the 13th century, which was the beginning of the Bologna portico period. And also for its over nine metres-plus height, making it one of the tallest specimens in the city (the tallest is the 20th century portico of the Zanichelli headquarters in Via Irnerio which reaches nearly 13 metres).
However, the façade is the result of a 19th century restoration effort by Raffaele Faccioli, during which time the famous three arrows were driven into the intrados of the portico as a joke (two remain today). For the sake of safety, two powerful brick pillars were placed alongside the original wooden structure.
The passage that opens in the façade at the ground floor, the building’s original entrance, is the start of a series of through courtyards that connect this Isolani property to the one located on Piazza Santo Stefano. Known as Corte Isolani, the passage was given over to public use in 1995 and houses businesses today.
Interesting first of all for the period of its construction, the 13th century, which was the beginning of the Bologna portico period. And also for its over nine metres-plus height, making it one of the tallest specimens in the city (the tallest is the 20th century portico of the Zanichelli headquarters in Via Irnerio which reaches nearly 13 metres).
However, the façade is the result of a 19th century restoration effort by Raffaele Faccioli, during which time the famous three arrows were driven into the intrados of the portico as a joke (two remain today). For the sake of safety, two powerful brick pillars were placed alongside the original wooden structure.
The passage that opens in the façade at the ground floor, the building’s original entrance, is the start of a series of through courtyards that connect this Isolani property to the one located on Piazza Santo Stefano. Known as Corte Isolani, the passage was given over to public use in 1995 and houses businesses today.
Read more
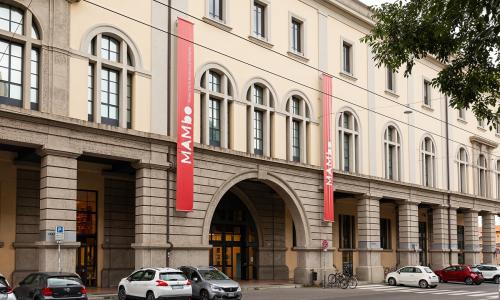
The MAMbo
“The first section of the building was built in 1915 by the mayor of Bologna Francesco Zanardi, for use as a municipal bakery to meet the procurement needs of Bologna’s citizens during WWI.
During the 1940s, the building was enlarged and housed the Ente Autonomo dei Consumi until it closed for good in 1958.
The transformation and conversion of the old bakery into the new premises of MAMbo – Bologna’s Modern Art Museum – commenced in the second half of the 1990s.
The recovery project is implemented observing and upgrading pre-existing architectural characteristics.
The restoration was designed by Aldo Rossi and was carried out by the Municipality of Bologna through the company Finanziaria Bologna Metropolitana, with the collaboration of “Studio Arassociati of Milan”.
form the Museum's website http://www.mambo-bologna.org/identitaestoria/Storiaedificio/
During the 1940s, the building was enlarged and housed the Ente Autonomo dei Consumi until it closed for good in 1958.
The transformation and conversion of the old bakery into the new premises of MAMbo – Bologna’s Modern Art Museum – commenced in the second half of the 1990s.
The recovery project is implemented observing and upgrading pre-existing architectural characteristics.
The restoration was designed by Aldo Rossi and was carried out by the Municipality of Bologna through the company Finanziaria Bologna Metropolitana, with the collaboration of “Studio Arassociati of Milan”.
form the Museum's website http://www.mambo-bologna.org/identitaestoria/Storiaedificio/
Read more

The MAMbo
“The first section of the building was built in 1915 by the mayor of Bologna Francesco Zanardi, for use as a municipal bakery to meet the procurement needs of Bologna’s citizens during WWI.
During the 1940s, the building was enlarged and housed the Ente Autonomo dei Consumi until it closed for good in 1958.
The transformation and conversion of the old bakery into the new premises of MAMbo – Bologna’s Modern Art Museum – commenced in the second half of the 1990s.
The recovery project is implemented observing and upgrading pre-existing architectural characteristics.
The restoration was designed by Aldo Rossi and was carried out by the Municipality of Bologna through the company Finanziaria Bologna Metropolitana, with the collaboration of “Studio Arassociati of Milan”.
form the Museum's website http://www.mambo-bologna.org/identitaestoria/Storiaedificio/
During the 1940s, the building was enlarged and housed the Ente Autonomo dei Consumi until it closed for good in 1958.
The transformation and conversion of the old bakery into the new premises of MAMbo – Bologna’s Modern Art Museum – commenced in the second half of the 1990s.
The recovery project is implemented observing and upgrading pre-existing architectural characteristics.
The restoration was designed by Aldo Rossi and was carried out by the Municipality of Bologna through the company Finanziaria Bologna Metropolitana, with the collaboration of “Studio Arassociati of Milan”.
form the Museum's website http://www.mambo-bologna.org/identitaestoria/Storiaedificio/
Read more
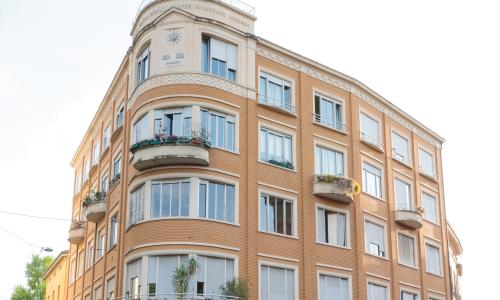
Casa della Meridiana
Constructed between 1933 and 1935, this unique building is the work of Giuseppe Gualandi. Modern architecture’s arbiters of taste were scornful of buildings that reprised art deco embellishments, at the time considered passé. But its designer declared in the “Avvenire d'Italia” newspaper that “the interior of the building takes no lessons from today’s modern structures” (31/12/1936). The inscription at the top of the façade augurs that the sundial placed underneath may mark the happy passage of time for the citizens. Considering that Gualandi mainly designed sacred architecture and institutes for the blind, this charming building, positioned right between the art galleries and the universities, is a uniquely successful endeavour.
Read more

Casa della Meridiana
Constructed between 1933 and 1935, this unique building is the work of Giuseppe Gualandi. Modern architecture’s arbiters of taste were scornful of buildings that reprised art deco embellishments, at the time considered passé. But its designer declared in the “Avvenire d'Italia” newspaper that “the interior of the building takes no lessons from today’s modern structures” (31/12/1936). The inscription at the top of the façade augurs that the sundial placed underneath may mark the happy passage of time for the citizens. Considering that Gualandi mainly designed sacred architecture and institutes for the blind, this charming building, positioned right between the art galleries and the universities, is a uniquely successful endeavour.
Read more
Porticoes
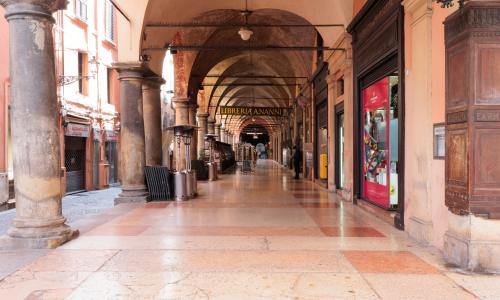
Portico della Morte
A first portico was erected in the 15th century to protect the entrance of the church of Santa Maria della Morte, and stands almost on the corner with the current Via del Pavaglione.
In 1565, Antonio Morandi, the "Terribilia", was involved in the transformations of the entire block. He worked on the portico, installing boulders for extra support.
After the Unification of Italy, a design by Coriolano Monti saw the portico become part of the modernisation activities linked to the transformation of buildings into facilities for use in cultural activities. Finally, during the 1925-1932 period, the final part was carried out with the intervention of Giulio Ulisse Arata who extended the block eastwards in a neo-mediaeval style.
In 1565, Antonio Morandi, the "Terribilia", was involved in the transformations of the entire block. He worked on the portico, installing boulders for extra support.
After the Unification of Italy, a design by Coriolano Monti saw the portico become part of the modernisation activities linked to the transformation of buildings into facilities for use in cultural activities. Finally, during the 1925-1932 period, the final part was carried out with the intervention of Giulio Ulisse Arata who extended the block eastwards in a neo-mediaeval style.
Read more

Portico della Morte
A first portico was erected in the 15th century to protect the entrance of the church of Santa Maria della Morte, and stands almost on the corner with the current Via del Pavaglione.
In 1565, Antonio Morandi, the "Terribilia", was involved in the transformations of the entire block. He worked on the portico, installing boulders for extra support.
After the Unification of Italy, a design by Coriolano Monti saw the portico become part of the modernisation activities linked to the transformation of buildings into facilities for use in cultural activities. Finally, during the 1925-1932 period, the final part was carried out with the intervention of Giulio Ulisse Arata who extended the block eastwards in a neo-mediaeval style.
In 1565, Antonio Morandi, the "Terribilia", was involved in the transformations of the entire block. He worked on the portico, installing boulders for extra support.
After the Unification of Italy, a design by Coriolano Monti saw the portico become part of the modernisation activities linked to the transformation of buildings into facilities for use in cultural activities. Finally, during the 1925-1932 period, the final part was carried out with the intervention of Giulio Ulisse Arata who extended the block eastwards in a neo-mediaeval style.
Read more
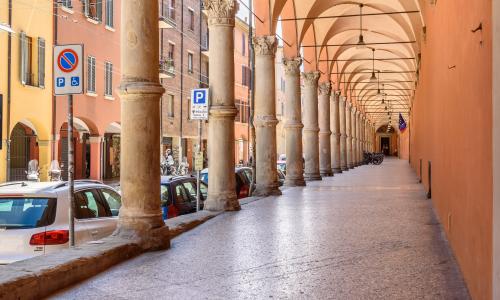
Portico del Baraccano
This is one of the most characteristic examples of the works commissioned by Bentivoglio. The oldest part of the portico (the first seven arches from Voltone to the Porta) was built in 1500 to provide shelter for those entering the city, and also to serve the pilgrims' Hospital that was built here from 1491 onwards.
The distinct feature of this stretch of the portico is the presence of the torus, that is, the ring-shaped frame that bisects the stem of the column. Truth be told, this element is already present in other mediaeval examples, such as the Portico dei Servi, and seems to be applied as a strengthening element to cover the connection point of two portions of the stem.
The decorative repertoire of the capitals is also very interesting, and shows a large sample of figures interspersed with Bentivoglio heraldic signs.
From the eighth column onwards, the construction of the portico dates back to subsequent periods and is marked by the only occurrence in Bologna of a portico with two naves, providing useful shelter for the faithful of the Church of San Giuliano.
The distinct feature of this stretch of the portico is the presence of the torus, that is, the ring-shaped frame that bisects the stem of the column. Truth be told, this element is already present in other mediaeval examples, such as the Portico dei Servi, and seems to be applied as a strengthening element to cover the connection point of two portions of the stem.
The decorative repertoire of the capitals is also very interesting, and shows a large sample of figures interspersed with Bentivoglio heraldic signs.
From the eighth column onwards, the construction of the portico dates back to subsequent periods and is marked by the only occurrence in Bologna of a portico with two naves, providing useful shelter for the faithful of the Church of San Giuliano.
Read more

Portico del Baraccano
This is one of the most characteristic examples of the works commissioned by Bentivoglio. The oldest part of the portico (the first seven arches from Voltone to the Porta) was built in 1500 to provide shelter for those entering the city, and also to serve the pilgrims' Hospital that was built here from 1491 onwards.
The distinct feature of this stretch of the portico is the presence of the torus, that is, the ring-shaped frame that bisects the stem of the column. Truth be told, this element is already present in other mediaeval examples, such as the Portico dei Servi, and seems to be applied as a strengthening element to cover the connection point of two portions of the stem.
The decorative repertoire of the capitals is also very interesting, and shows a large sample of figures interspersed with Bentivoglio heraldic signs.
From the eighth column onwards, the construction of the portico dates back to subsequent periods and is marked by the only occurrence in Bologna of a portico with two naves, providing useful shelter for the faithful of the Church of San Giuliano.
The distinct feature of this stretch of the portico is the presence of the torus, that is, the ring-shaped frame that bisects the stem of the column. Truth be told, this element is already present in other mediaeval examples, such as the Portico dei Servi, and seems to be applied as a strengthening element to cover the connection point of two portions of the stem.
The decorative repertoire of the capitals is also very interesting, and shows a large sample of figures interspersed with Bentivoglio heraldic signs.
From the eighth column onwards, the construction of the portico dates back to subsequent periods and is marked by the only occurrence in Bologna of a portico with two naves, providing useful shelter for the faithful of the Church of San Giuliano.
Read more
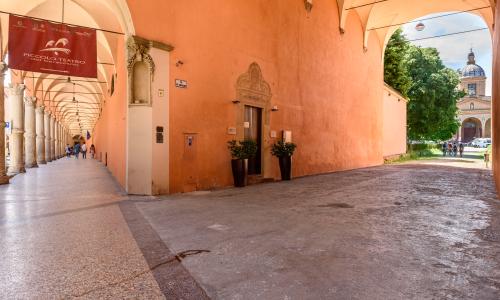
Voltone del Baraccano
The “Voltone” del Baraccano is an architectural artefact of outstanding scenographic impact, consisting of a deep, angled passage that provides visual contact and a road connection between the portico on via Santo Stefano and the Sanctuary of Santa Maria del Baraccano, a church commissioned by Giovanni I Bentivoglio. It is one of the many chapels built next to the city walls, in this case to shelter and protect an image that was considered to have miraculous powers.
The structure of the connection consists of a lunette vault built between 1497 and 1524 and features a façade towards Via Santo Stefano, reconstructed several times but finally by Giuseppe Jarmorini (1779). In the 16th and 17th centuries, this large and convenient shelter became a sought-after place for artists to exhibit their works to the public.
The structure of the connection consists of a lunette vault built between 1497 and 1524 and features a façade towards Via Santo Stefano, reconstructed several times but finally by Giuseppe Jarmorini (1779). In the 16th and 17th centuries, this large and convenient shelter became a sought-after place for artists to exhibit their works to the public.
Read more

Voltone del Baraccano
The “Voltone” del Baraccano is an architectural artefact of outstanding scenographic impact, consisting of a deep, angled passage that provides visual contact and a road connection between the portico on via Santo Stefano and the Sanctuary of Santa Maria del Baraccano, a church commissioned by Giovanni I Bentivoglio. It is one of the many chapels built next to the city walls, in this case to shelter and protect an image that was considered to have miraculous powers.
The structure of the connection consists of a lunette vault built between 1497 and 1524 and features a façade towards Via Santo Stefano, reconstructed several times but finally by Giuseppe Jarmorini (1779). In the 16th and 17th centuries, this large and convenient shelter became a sought-after place for artists to exhibit their works to the public.
The structure of the connection consists of a lunette vault built between 1497 and 1524 and features a façade towards Via Santo Stefano, reconstructed several times but finally by Giuseppe Jarmorini (1779). In the 16th and 17th centuries, this large and convenient shelter became a sought-after place for artists to exhibit their works to the public.
Read more
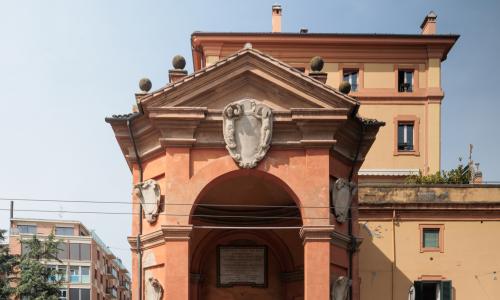
Bonaccorsi Arch
The honorary arch-shaped construction open on all sides emphasises the start of the suburban flatland section of the portico of San Luca. The arch was built in a sober style that foregoes the over-abundant architectural decorations typical of the baroque period in which it was erected. Like much of Bologna’s architecture, it instead turns to the ostentation of a subdued neo-16th century form.
It is the work of Gian Giacomo Monti, the architect responsible for the design of the portico’s layout. It was initially planned on the other side of the street with openings facing north.
The building of the arch dates to 1675.
It is the work of Gian Giacomo Monti, the architect responsible for the design of the portico’s layout. It was initially planned on the other side of the street with openings facing north.
The building of the arch dates to 1675.
Read more

Bonaccorsi Arch
The honorary arch-shaped construction open on all sides emphasises the start of the suburban flatland section of the portico of San Luca. The arch was built in a sober style that foregoes the over-abundant architectural decorations typical of the baroque period in which it was erected. Like much of Bologna’s architecture, it instead turns to the ostentation of a subdued neo-16th century form.
It is the work of Gian Giacomo Monti, the architect responsible for the design of the portico’s layout. It was initially planned on the other side of the street with openings facing north.
The building of the arch dates to 1675.
It is the work of Gian Giacomo Monti, the architect responsible for the design of the portico’s layout. It was initially planned on the other side of the street with openings facing north.
The building of the arch dates to 1675.
Read more
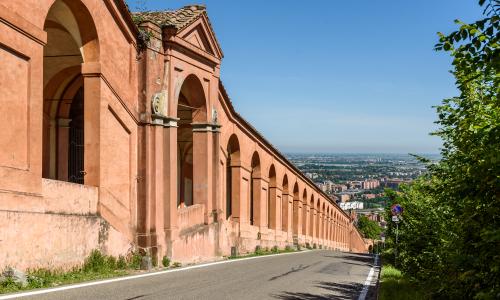
Portico of San Luca
The portico of San Luca is unique in the world.
It connects the city of Bologna to the Sanctuary of the Beata Vergine di San Luca with a structure that some say has 666 arches along its route, but actually the number is slightly lower (it depends on how they are counted).
It was built to enable devotional processions when the sacred image of the Madonna di San Luca was taken down to the city. Commencement of building the plain segment dates to 1674, ending a century later with final work on the Sanctuary, erected in a strategic position on Monte della Guardia.
Overall, the porticoed route winds down about 3600 metres. The first part is on level terrain and from Bonaccorsi Arch follows Via Saragozza for about a kilometre and a half. A statue is positioned in a niche at the 170th portico arch. Due to its generous dimensions, Bologna residents have nick-named this work by the sculptor Andrea Ferreri (around 1706) Madonna Grassa, literally Fat Madonna.
Then when reaching Piazza della Pace, the portico crosses the street with a visually arresting "flyover" that was bold for its time: the Meloncello Arch (1718).
From there the route becomes arduous, going uphill or with steps for over two kilometres until arriving at the end section, a sort of porticoed embrace that welcomes pilgrims and accompanies them to the entrance of the Sanctuary. Dedicated to the Madonna di San Luca, it contains the icon of the Blessed Virgin, which people say was painted by San Luca, the Evangelist, and brought to Bologna by a pilgrim coming from Constantinople.
It connects the city of Bologna to the Sanctuary of the Beata Vergine di San Luca with a structure that some say has 666 arches along its route, but actually the number is slightly lower (it depends on how they are counted).
It was built to enable devotional processions when the sacred image of the Madonna di San Luca was taken down to the city. Commencement of building the plain segment dates to 1674, ending a century later with final work on the Sanctuary, erected in a strategic position on Monte della Guardia.
Overall, the porticoed route winds down about 3600 metres. The first part is on level terrain and from Bonaccorsi Arch follows Via Saragozza for about a kilometre and a half. A statue is positioned in a niche at the 170th portico arch. Due to its generous dimensions, Bologna residents have nick-named this work by the sculptor Andrea Ferreri (around 1706) Madonna Grassa, literally Fat Madonna.
Then when reaching Piazza della Pace, the portico crosses the street with a visually arresting "flyover" that was bold for its time: the Meloncello Arch (1718).
From there the route becomes arduous, going uphill or with steps for over two kilometres until arriving at the end section, a sort of porticoed embrace that welcomes pilgrims and accompanies them to the entrance of the Sanctuary. Dedicated to the Madonna di San Luca, it contains the icon of the Blessed Virgin, which people say was painted by San Luca, the Evangelist, and brought to Bologna by a pilgrim coming from Constantinople.
Read more

Portico of San Luca
The portico of San Luca is unique in the world.
It connects the city of Bologna to the Sanctuary of the Beata Vergine di San Luca with a structure that some say has 666 arches along its route, but actually the number is slightly lower (it depends on how they are counted).
It was built to enable devotional processions when the sacred image of the Madonna di San Luca was taken down to the city. Commencement of building the plain segment dates to 1674, ending a century later with final work on the Sanctuary, erected in a strategic position on Monte della Guardia.
Overall, the porticoed route winds down about 3600 metres. The first part is on level terrain and from Bonaccorsi Arch follows Via Saragozza for about a kilometre and a half. A statue is positioned in a niche at the 170th portico arch. Due to its generous dimensions, Bologna residents have nick-named this work by the sculptor Andrea Ferreri (around 1706) Madonna Grassa, literally Fat Madonna.
Then when reaching Piazza della Pace, the portico crosses the street with a visually arresting "flyover" that was bold for its time: the Meloncello Arch (1718).
From there the route becomes arduous, going uphill or with steps for over two kilometres until arriving at the end section, a sort of porticoed embrace that welcomes pilgrims and accompanies them to the entrance of the Sanctuary. Dedicated to the Madonna di San Luca, it contains the icon of the Blessed Virgin, which people say was painted by San Luca, the Evangelist, and brought to Bologna by a pilgrim coming from Constantinople.
It connects the city of Bologna to the Sanctuary of the Beata Vergine di San Luca with a structure that some say has 666 arches along its route, but actually the number is slightly lower (it depends on how they are counted).
It was built to enable devotional processions when the sacred image of the Madonna di San Luca was taken down to the city. Commencement of building the plain segment dates to 1674, ending a century later with final work on the Sanctuary, erected in a strategic position on Monte della Guardia.
Overall, the porticoed route winds down about 3600 metres. The first part is on level terrain and from Bonaccorsi Arch follows Via Saragozza for about a kilometre and a half. A statue is positioned in a niche at the 170th portico arch. Due to its generous dimensions, Bologna residents have nick-named this work by the sculptor Andrea Ferreri (around 1706) Madonna Grassa, literally Fat Madonna.
Then when reaching Piazza della Pace, the portico crosses the street with a visually arresting "flyover" that was bold for its time: the Meloncello Arch (1718).
From there the route becomes arduous, going uphill or with steps for over two kilometres until arriving at the end section, a sort of porticoed embrace that welcomes pilgrims and accompanies them to the entrance of the Sanctuary. Dedicated to the Madonna di San Luca, it contains the icon of the Blessed Virgin, which people say was painted by San Luca, the Evangelist, and brought to Bologna by a pilgrim coming from Constantinople.
Read more
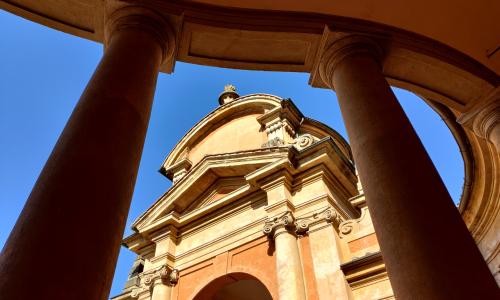
Meloncello Arch
The arch, almost a theatrical backdrop connecting the two stretches of the portico - that of the plain and that of the hill - is truly the result of Bologna’s culture steeped in theatrics and dominated by the Bibiena family, to whom perhaps the design of the elevations draws inspiration. Indeed, the Bibiena family seems to have orchestrated the decorative elements, while the sinuous and curved linear design is ascribable to Carlo Francesco Dotti (1718), creator also of the Sanctuary of the Blessed Virgin at the end of the uphill section.
Read more

Meloncello Arch
The arch, almost a theatrical backdrop connecting the two stretches of the portico - that of the plain and that of the hill - is truly the result of Bologna’s culture steeped in theatrics and dominated by the Bibiena family, to whom perhaps the design of the elevations draws inspiration. Indeed, the Bibiena family seems to have orchestrated the decorative elements, while the sinuous and curved linear design is ascribable to Carlo Francesco Dotti (1718), creator also of the Sanctuary of the Blessed Virgin at the end of the uphill section.
Read more
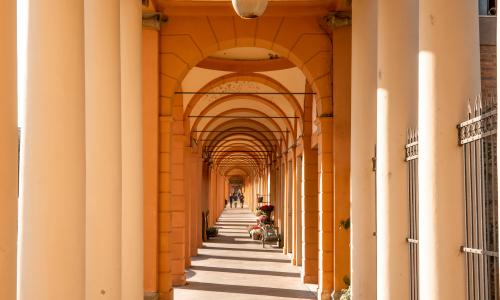
The Certosa Portico
Prior to the Saint-Cloud edict of 1804, the Certosa Cemetery was opened in Bologna outside the city walls in 1801. By necessity, it had to be connected to the city with a roofed passageway to allow the faithful to reach the cemetery in comfort. An early design attempted to create a connection between the cemetery complex and Porta Sant’Isaia, but distances and costs caused the enterprise to be discarded. On the other hand, the proposal by the architect Ercole Gasparini to connect the cemetery to the portico of San Luca, just before the Meloncello Arch, proved more interesting. Gasparini was already engaged in works in the cemetery. This design from 1811 stood out for its reasoned choice of route, making use of the pre-existing portico of San Luca, and for its rarified beauty, worthy of the purest neoclassicism. Among other things, Gasparini imagined that spaces under the arches of his portico could be used for funeral memento tombstones and chapels. If realised, it would be a unique example for cemeteries being built. The work site’s situation and the difficulty to raise funds however slowed down the building of the portico.
In 1818, the Guidi Arch was built (it no longer exists today) to cross the road coming from Porta Sant’Isaia. However, Gasparini died in 1829 and the project was completed with changes by Luigi Marchesini, chief engineer of the municipality. The final section of the portico to the Certosa crossed the Reno canal and was also built differently from the design that comprised a monumental arch. It was instead replaced with a more sober porticoed segment decorated with ionic columns.
In 1926, the continuity of the 19th century porticoes was interrupted when the monumental entrance to the Littoriale sports complex, the Maratona Tower, was erected. The cutting-edge sports complex commissioned by the Podestà Leandro Arpinati is made up of a stadium, sports grounds and two swimming pools. It was the work of the engineer Umberto Costanzini who collaborated with the architect Giulio Ulisse Arata on the tower design.
In 1818, the Guidi Arch was built (it no longer exists today) to cross the road coming from Porta Sant’Isaia. However, Gasparini died in 1829 and the project was completed with changes by Luigi Marchesini, chief engineer of the municipality. The final section of the portico to the Certosa crossed the Reno canal and was also built differently from the design that comprised a monumental arch. It was instead replaced with a more sober porticoed segment decorated with ionic columns.
In 1926, the continuity of the 19th century porticoes was interrupted when the monumental entrance to the Littoriale sports complex, the Maratona Tower, was erected. The cutting-edge sports complex commissioned by the Podestà Leandro Arpinati is made up of a stadium, sports grounds and two swimming pools. It was the work of the engineer Umberto Costanzini who collaborated with the architect Giulio Ulisse Arata on the tower design.
Read more

The Certosa Portico
Prior to the Saint-Cloud edict of 1804, the Certosa Cemetery was opened in Bologna outside the city walls in 1801. By necessity, it had to be connected to the city with a roofed passageway to allow the faithful to reach the cemetery in comfort. An early design attempted to create a connection between the cemetery complex and Porta Sant’Isaia, but distances and costs caused the enterprise to be discarded. On the other hand, the proposal by the architect Ercole Gasparini to connect the cemetery to the portico of San Luca, just before the Meloncello Arch, proved more interesting. Gasparini was already engaged in works in the cemetery. This design from 1811 stood out for its reasoned choice of route, making use of the pre-existing portico of San Luca, and for its rarified beauty, worthy of the purest neoclassicism. Among other things, Gasparini imagined that spaces under the arches of his portico could be used for funeral memento tombstones and chapels. If realised, it would be a unique example for cemeteries being built. The work site’s situation and the difficulty to raise funds however slowed down the building of the portico.
In 1818, the Guidi Arch was built (it no longer exists today) to cross the road coming from Porta Sant’Isaia. However, Gasparini died in 1829 and the project was completed with changes by Luigi Marchesini, chief engineer of the municipality. The final section of the portico to the Certosa crossed the Reno canal and was also built differently from the design that comprised a monumental arch. It was instead replaced with a more sober porticoed segment decorated with ionic columns.
In 1926, the continuity of the 19th century porticoes was interrupted when the monumental entrance to the Littoriale sports complex, the Maratona Tower, was erected. The cutting-edge sports complex commissioned by the Podestà Leandro Arpinati is made up of a stadium, sports grounds and two swimming pools. It was the work of the engineer Umberto Costanzini who collaborated with the architect Giulio Ulisse Arata on the tower design.
In 1818, the Guidi Arch was built (it no longer exists today) to cross the road coming from Porta Sant’Isaia. However, Gasparini died in 1829 and the project was completed with changes by Luigi Marchesini, chief engineer of the municipality. The final section of the portico to the Certosa crossed the Reno canal and was also built differently from the design that comprised a monumental arch. It was instead replaced with a more sober porticoed segment decorated with ionic columns.
In 1926, the continuity of the 19th century porticoes was interrupted when the monumental entrance to the Littoriale sports complex, the Maratona Tower, was erected. The cutting-edge sports complex commissioned by the Podestà Leandro Arpinati is made up of a stadium, sports grounds and two swimming pools. It was the work of the engineer Umberto Costanzini who collaborated with the architect Giulio Ulisse Arata on the tower design.
Read more
Certosa Monumental Cemetery
“It is Bologna’s monumental cemetery, constructed in 1801 reusing the majestic structures of the Carthusian convent built in 1334.
The Church of San Girolamo, part of the monastic complex and a treasure of 17th century Bologna painting, was fully preserved. The complex architecture recreates the idea of city, and the largest collection of neoclassical sculpture in Italy is housed in the porticoes, open galleries and halls. There are also painted tombs, a unique occurrence in European heritage. More than 200 artists (architects, painters and sculptors) worked in the city’s cemetery over a span of two centuries, helping to give it that singular charm extolled by all of its foreign visitors, including Byron and Dickens.”
from the Museums website http://www.museibologna.it/luoghi/62013/id/36069
The Church of San Girolamo, part of the monastic complex and a treasure of 17th century Bologna painting, was fully preserved. The complex architecture recreates the idea of city, and the largest collection of neoclassical sculpture in Italy is housed in the porticoes, open galleries and halls. There are also painted tombs, a unique occurrence in European heritage. More than 200 artists (architects, painters and sculptors) worked in the city’s cemetery over a span of two centuries, helping to give it that singular charm extolled by all of its foreign visitors, including Byron and Dickens.”
from the Museums website http://www.museibologna.it/luoghi/62013/id/36069
Read more
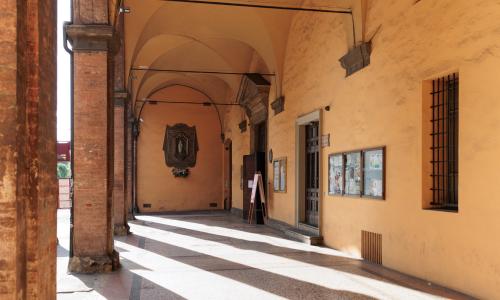
Alemanni Portico and Sanctuary
The Alemanni portico is another major example, after the exceptional San Luca portico, of a suburban devotional portico.
It owes its name to the Teutonic Order of knights, a monastic military order that was established at the time of the Crusades and founded an oratory in the 13th century at this location.
The portico was built between 1619 and 1631 to connect the church, located 700 metres outside Porta Maggiore, and in the meantime was entrusted to the Barefoot Carmelites at the city walls, so that the faithful could go there protected from bad weather. The name of Floriano Ambrosini has been mentioned as regards the design.
The Sanctuary, built to shelter a miraculous image, was redesigned in baroque style in the 17th century and houses a chapel, the work of Ferdinando Bibiena, dedicated to the Holy Family.
The building underwent further transformations in the 19th century.
It owes its name to the Teutonic Order of knights, a monastic military order that was established at the time of the Crusades and founded an oratory in the 13th century at this location.
The portico was built between 1619 and 1631 to connect the church, located 700 metres outside Porta Maggiore, and in the meantime was entrusted to the Barefoot Carmelites at the city walls, so that the faithful could go there protected from bad weather. The name of Floriano Ambrosini has been mentioned as regards the design.
The Sanctuary, built to shelter a miraculous image, was redesigned in baroque style in the 17th century and houses a chapel, the work of Ferdinando Bibiena, dedicated to the Holy Family.
The building underwent further transformations in the 19th century.
Read more

Alemanni Portico and Sanctuary
The Alemanni portico is another major example, after the exceptional San Luca portico, of a suburban devotional portico.
It owes its name to the Teutonic Order of knights, a monastic military order that was established at the time of the Crusades and founded an oratory in the 13th century at this location.
The portico was built between 1619 and 1631 to connect the church, located 700 metres outside Porta Maggiore, and in the meantime was entrusted to the Barefoot Carmelites at the city walls, so that the faithful could go there protected from bad weather. The name of Floriano Ambrosini has been mentioned as regards the design.
The Sanctuary, built to shelter a miraculous image, was redesigned in baroque style in the 17th century and houses a chapel, the work of Ferdinando Bibiena, dedicated to the Holy Family.
The building underwent further transformations in the 19th century.
It owes its name to the Teutonic Order of knights, a monastic military order that was established at the time of the Crusades and founded an oratory in the 13th century at this location.
The portico was built between 1619 and 1631 to connect the church, located 700 metres outside Porta Maggiore, and in the meantime was entrusted to the Barefoot Carmelites at the city walls, so that the faithful could go there protected from bad weather. The name of Floriano Ambrosini has been mentioned as regards the design.
The Sanctuary, built to shelter a miraculous image, was redesigned in baroque style in the 17th century and houses a chapel, the work of Ferdinando Bibiena, dedicated to the Holy Family.
The building underwent further transformations in the 19th century.
Read more
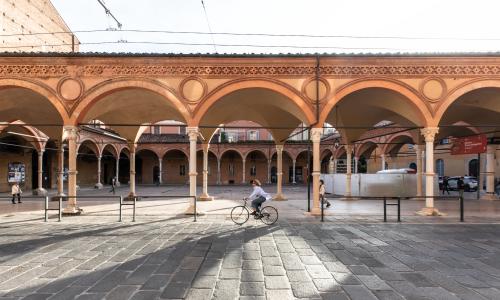
Portico dei Servi
In 1392, the Municipality of Bologna transferred a portion of public space to the Servite Order, which had already occupied this stretch of Strada Maggiore since the turn of the century, on which to build a portico. In return, it seems that the monks decided to use materials that would bring back the city’s symbolic colours red and white. Thus we see the Verona marble and Istrian stone that distinguish the portico.
It is one of the very first masonry-built porticoes. The creators of the design might have been Antonio di Vincenzo and Andrea Manfredi da Faenza who were working in the construction site of the adjoining church. The former was also the architect of San Petronio and the latter was the participating client.
Also worthy of note is the width of the portico: at almost 6 metres, it is Bologna’s broadest.
In-depth studies have recognised in the sizing of these spaces the use of the golden ratio, which generates an unmistakable feeling of balance and proportion.
The characteristic configuration of the column interrupted at the centre by a moulded ring originates with this portico. The explanation lies in the need to connect and reinforce the joint between two segments of abutment. We will find this stylistic feature again in many other city porticoes.
The constructed segment was then developed in later times in accordance with the original style.
The four-sided portico in front of the façade resulted from the demolition of a church that stood alongside the present-day Via Guerrazzi, San Tommaso. Giuseppe Modonesi and Enrico Brunetti Rodati were its creators between 1852 and 1857.
It is one of the very first masonry-built porticoes. The creators of the design might have been Antonio di Vincenzo and Andrea Manfredi da Faenza who were working in the construction site of the adjoining church. The former was also the architect of San Petronio and the latter was the participating client.
Also worthy of note is the width of the portico: at almost 6 metres, it is Bologna’s broadest.
In-depth studies have recognised in the sizing of these spaces the use of the golden ratio, which generates an unmistakable feeling of balance and proportion.
The characteristic configuration of the column interrupted at the centre by a moulded ring originates with this portico. The explanation lies in the need to connect and reinforce the joint between two segments of abutment. We will find this stylistic feature again in many other city porticoes.
The constructed segment was then developed in later times in accordance with the original style.
The four-sided portico in front of the façade resulted from the demolition of a church that stood alongside the present-day Via Guerrazzi, San Tommaso. Giuseppe Modonesi and Enrico Brunetti Rodati were its creators between 1852 and 1857.
Read more

Portico dei Servi
In 1392, the Municipality of Bologna transferred a portion of public space to the Servite Order, which had already occupied this stretch of Strada Maggiore since the turn of the century, on which to build a portico. In return, it seems that the monks decided to use materials that would bring back the city’s symbolic colours red and white. Thus we see the Verona marble and Istrian stone that distinguish the portico.
It is one of the very first masonry-built porticoes. The creators of the design might have been Antonio di Vincenzo and Andrea Manfredi da Faenza who were working in the construction site of the adjoining church. The former was also the architect of San Petronio and the latter was the participating client.
Also worthy of note is the width of the portico: at almost 6 metres, it is Bologna’s broadest.
In-depth studies have recognised in the sizing of these spaces the use of the golden ratio, which generates an unmistakable feeling of balance and proportion.
The characteristic configuration of the column interrupted at the centre by a moulded ring originates with this portico. The explanation lies in the need to connect and reinforce the joint between two segments of abutment. We will find this stylistic feature again in many other city porticoes.
The constructed segment was then developed in later times in accordance with the original style.
The four-sided portico in front of the façade resulted from the demolition of a church that stood alongside the present-day Via Guerrazzi, San Tommaso. Giuseppe Modonesi and Enrico Brunetti Rodati were its creators between 1852 and 1857.
It is one of the very first masonry-built porticoes. The creators of the design might have been Antonio di Vincenzo and Andrea Manfredi da Faenza who were working in the construction site of the adjoining church. The former was also the architect of San Petronio and the latter was the participating client.
Also worthy of note is the width of the portico: at almost 6 metres, it is Bologna’s broadest.
In-depth studies have recognised in the sizing of these spaces the use of the golden ratio, which generates an unmistakable feeling of balance and proportion.
The characteristic configuration of the column interrupted at the centre by a moulded ring originates with this portico. The explanation lies in the need to connect and reinforce the joint between two segments of abutment. We will find this stylistic feature again in many other city porticoes.
The constructed segment was then developed in later times in accordance with the original style.
The four-sided portico in front of the façade resulted from the demolition of a church that stood alongside the present-day Via Guerrazzi, San Tommaso. Giuseppe Modonesi and Enrico Brunetti Rodati were its creators between 1852 and 1857.
Read more
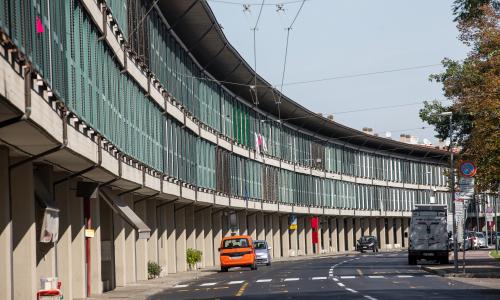
Treno della Barca
The high quality of the composition and the attention to detail, also set in a ‘people’s’ context, prompted the administration to include also this long building outside the city centre in the list of porticoes entered in the World Heritage List.
The Barca neighbourhood was designed by a group of professionals coordinated by Giuseppe Vaccaro, an architect of Bologna origin and previously the designer of the Faculty of Engineering building and various other works in the city. The building of what probably is the largest settlement in the city’s territory began in 1957 and went forward in several stages, from 1962 until the mid-1980s. Vaccaro was also responsible for the design of the “Treno”, a curved linear building in 553 metres long with a portico on the ground floor and two floors for residential use. The “Treno”, which takes its name from its distinct appearance, was designed to be the supporting and central element of the neighbourhood. Strong identitary significance, tied to the essence of the Bologna genius loci and largely because of the construction of the portico at the base of the building, has been projected onto it.
The unusual configuration of this portico entails blocks placed at regular distances, in which business premises and accesses to the flats on the two upper floors are positioned. The designer's desire to liven up a frontage whose length would otherwise appear too uniform is evident in the pronounced overhang of the roof, while the intermediate body has a series of openings refined by sliding shutters.
The building was recently subjected to meticulous energy improvement work that did not alter its proportions and original characteristics.
The Barca neighbourhood was designed by a group of professionals coordinated by Giuseppe Vaccaro, an architect of Bologna origin and previously the designer of the Faculty of Engineering building and various other works in the city. The building of what probably is the largest settlement in the city’s territory began in 1957 and went forward in several stages, from 1962 until the mid-1980s. Vaccaro was also responsible for the design of the “Treno”, a curved linear building in 553 metres long with a portico on the ground floor and two floors for residential use. The “Treno”, which takes its name from its distinct appearance, was designed to be the supporting and central element of the neighbourhood. Strong identitary significance, tied to the essence of the Bologna genius loci and largely because of the construction of the portico at the base of the building, has been projected onto it.
The unusual configuration of this portico entails blocks placed at regular distances, in which business premises and accesses to the flats on the two upper floors are positioned. The designer's desire to liven up a frontage whose length would otherwise appear too uniform is evident in the pronounced overhang of the roof, while the intermediate body has a series of openings refined by sliding shutters.
The building was recently subjected to meticulous energy improvement work that did not alter its proportions and original characteristics.
Read more

Treno della Barca
The high quality of the composition and the attention to detail, also set in a ‘people’s’ context, prompted the administration to include also this long building outside the city centre in the list of porticoes entered in the World Heritage List.
The Barca neighbourhood was designed by a group of professionals coordinated by Giuseppe Vaccaro, an architect of Bologna origin and previously the designer of the Faculty of Engineering building and various other works in the city. The building of what probably is the largest settlement in the city’s territory began in 1957 and went forward in several stages, from 1962 until the mid-1980s. Vaccaro was also responsible for the design of the “Treno”, a curved linear building in 553 metres long with a portico on the ground floor and two floors for residential use. The “Treno”, which takes its name from its distinct appearance, was designed to be the supporting and central element of the neighbourhood. Strong identitary significance, tied to the essence of the Bologna genius loci and largely because of the construction of the portico at the base of the building, has been projected onto it.
The unusual configuration of this portico entails blocks placed at regular distances, in which business premises and accesses to the flats on the two upper floors are positioned. The designer's desire to liven up a frontage whose length would otherwise appear too uniform is evident in the pronounced overhang of the roof, while the intermediate body has a series of openings refined by sliding shutters.
The building was recently subjected to meticulous energy improvement work that did not alter its proportions and original characteristics.
The Barca neighbourhood was designed by a group of professionals coordinated by Giuseppe Vaccaro, an architect of Bologna origin and previously the designer of the Faculty of Engineering building and various other works in the city. The building of what probably is the largest settlement in the city’s territory began in 1957 and went forward in several stages, from 1962 until the mid-1980s. Vaccaro was also responsible for the design of the “Treno”, a curved linear building in 553 metres long with a portico on the ground floor and two floors for residential use. The “Treno”, which takes its name from its distinct appearance, was designed to be the supporting and central element of the neighbourhood. Strong identitary significance, tied to the essence of the Bologna genius loci and largely because of the construction of the portico at the base of the building, has been projected onto it.
The unusual configuration of this portico entails blocks placed at regular distances, in which business premises and accesses to the flats on the two upper floors are positioned. The designer's desire to liven up a frontage whose length would otherwise appear too uniform is evident in the pronounced overhang of the roof, while the intermediate body has a series of openings refined by sliding shutters.
The building was recently subjected to meticulous energy improvement work that did not alter its proportions and original characteristics.
Read more
Certosa Monumental Cemetery
“It is Bologna’s monumental cemetery, constructed in 1801 reusing the majestic structures of the Carthusian convent built in 1334.
The Church of San Girolamo, part of the monastic complex and a treasure of 17th century Bologna painting, was fully preserved. The complex architecture recreates the idea of city, and the largest collection of neoclassical sculpture in Italy is housed in the porticoes, open galleries and halls. There are also painted tombs, a unique occurrence in European heritage. More than 200 artists (architects, painters and sculptors) worked in the city’s cemetery over a span of two centuries, helping to give it that singular charm extolled by all of its foreign visitors, including Byron and Dickens.”
from the Museums website http://www.museibologna.it/luoghi/62013/id/36069
The Church of San Girolamo, part of the monastic complex and a treasure of 17th century Bologna painting, was fully preserved. The complex architecture recreates the idea of city, and the largest collection of neoclassical sculpture in Italy is housed in the porticoes, open galleries and halls. There are also painted tombs, a unique occurrence in European heritage. More than 200 artists (architects, painters and sculptors) worked in the city’s cemetery over a span of two centuries, helping to give it that singular charm extolled by all of its foreign visitors, including Byron and Dickens.”
from the Museums website http://www.museibologna.it/luoghi/62013/id/36069
Read more
Fountains
Churches
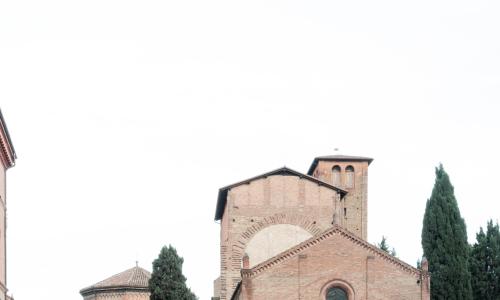
Basilica of Santo Stefano
This is the most important example of sacred Romanesque architecture in Bologna.
It is composed of a complex of open and closed sacred areas, traditionally referred to as the "Seven Churches". The entrance is through the Church of the Crucifix (once a hall and raised presbytery, it consisted of two different churches), under which lies the Confession Crypt. A passage to the left of the main hall leads to the octagonal Holy Sepulchre and the solemn Church of Santi Vitale e Agricola. In the rear east section, beyond the Holy Sepulchre, there is the Pilato courtyard providing access to the Church of the Trinity; next to it is the cloister with two orders that lead to the convent located at the south end bordering Via Santo Stefano.
It is composed of a complex of open and closed sacred areas, traditionally referred to as the "Seven Churches". The entrance is through the Church of the Crucifix (once a hall and raised presbytery, it consisted of two different churches), under which lies the Confession Crypt. A passage to the left of the main hall leads to the octagonal Holy Sepulchre and the solemn Church of Santi Vitale e Agricola. In the rear east section, beyond the Holy Sepulchre, there is the Pilato courtyard providing access to the Church of the Trinity; next to it is the cloister with two orders that lead to the convent located at the south end bordering Via Santo Stefano.
Read more

Basilica of Santo Stefano
This is the most important example of sacred Romanesque architecture in Bologna.
It is composed of a complex of open and closed sacred areas, traditionally referred to as the "Seven Churches". The entrance is through the Church of the Crucifix (once a hall and raised presbytery, it consisted of two different churches), under which lies the Confession Crypt. A passage to the left of the main hall leads to the octagonal Holy Sepulchre and the solemn Church of Santi Vitale e Agricola. In the rear east section, beyond the Holy Sepulchre, there is the Pilato courtyard providing access to the Church of the Trinity; next to it is the cloister with two orders that lead to the convent located at the south end bordering Via Santo Stefano.
It is composed of a complex of open and closed sacred areas, traditionally referred to as the "Seven Churches". The entrance is through the Church of the Crucifix (once a hall and raised presbytery, it consisted of two different churches), under which lies the Confession Crypt. A passage to the left of the main hall leads to the octagonal Holy Sepulchre and the solemn Church of Santi Vitale e Agricola. In the rear east section, beyond the Holy Sepulchre, there is the Pilato courtyard providing access to the Church of the Trinity; next to it is the cloister with two orders that lead to the convent located at the south end bordering Via Santo Stefano.
Read more
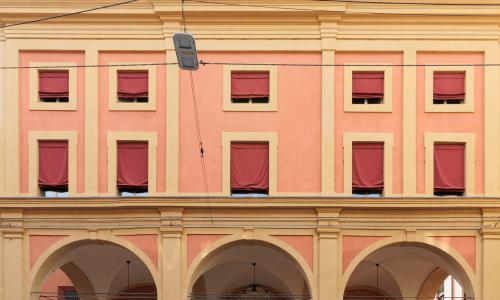
Basilica of Santa Maria Maggiore
This important Basilica of ancient origin is nestled within its narthex in the porticoed curtain wall on the Galliera road. The 6th century beginnings and Romanesque transformations left the building oriented, as in Christian tradition, towards the east. This orientation was reversed in the Bentivoglio family era, according to some recent documentary findings, or later as illustrated in the historiography reports, with the transformations by Paolo Canali in 1665. In all cases, the façade is set on a portico surmounted by a unit that was used as a rectory. It was augmented with an additional level in the 17th century and crowned by a triangular pediment in 1956 by the engineer Giuseppe Coccolini.
Read more

Basilica of Santa Maria Maggiore
This important Basilica of ancient origin is nestled within its narthex in the porticoed curtain wall on the Galliera road. The 6th century beginnings and Romanesque transformations left the building oriented, as in Christian tradition, towards the east. This orientation was reversed in the Bentivoglio family era, according to some recent documentary findings, or later as illustrated in the historiography reports, with the transformations by Paolo Canali in 1665. In all cases, the façade is set on a portico surmounted by a unit that was used as a rectory. It was augmented with an additional level in the 17th century and crowned by a triangular pediment in 1956 by the engineer Giuseppe Coccolini.
Read more
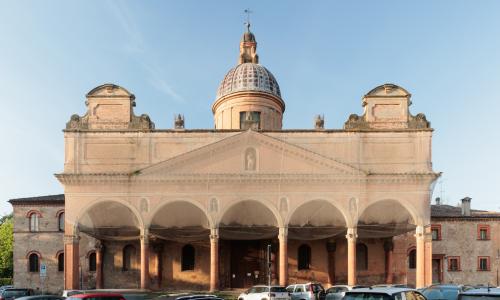
Sanctuary of Baraccano
The Sanctuary of Santa Maria del Baraccano was commissioned by Giovanni I Bentivoglio. It is one of the many chapels built next to the city walls, in this case to shelter and protect an image of the Madonna and Child that was considered to have miraculous powers.
In 1524 a portico was added to the original construction.
In 1682 Agostino Barelli was commissioned to build the dome.
Due to the unique shape of the layout, there is no apse on the inside, and it is adorned with precious frescoes by Francesco del Cossa and by Prospero and Lavinia Fontana.
In 1524 a portico was added to the original construction.
In 1682 Agostino Barelli was commissioned to build the dome.
Due to the unique shape of the layout, there is no apse on the inside, and it is adorned with precious frescoes by Francesco del Cossa and by Prospero and Lavinia Fontana.
Read more

Sanctuary of Baraccano
The Sanctuary of Santa Maria del Baraccano was commissioned by Giovanni I Bentivoglio. It is one of the many chapels built next to the city walls, in this case to shelter and protect an image of the Madonna and Child that was considered to have miraculous powers.
In 1524 a portico was added to the original construction.
In 1682 Agostino Barelli was commissioned to build the dome.
Due to the unique shape of the layout, there is no apse on the inside, and it is adorned with precious frescoes by Francesco del Cossa and by Prospero and Lavinia Fontana.
In 1524 a portico was added to the original construction.
In 1682 Agostino Barelli was commissioned to build the dome.
Due to the unique shape of the layout, there is no apse on the inside, and it is adorned with precious frescoes by Francesco del Cossa and by Prospero and Lavinia Fontana.
Read more
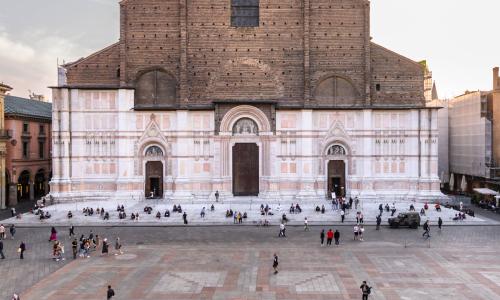
Basilica of San Petronio
The 7th of June 1390 saw the laying of the first stone of this great church that the Municipality of Bologna decided to dedicate to Bishop Petronio. He lived there in the fifth century and was a crucial figure not only in terms of spirituality but also as a foundation figure of the identity of the people of Bologna. The design task was assigned to the architect Antonio Di Vincenzo, already working at the Palazzo della Mercanzia, the Church of Santa Maria dei Servi and elsewhere in the city, along with Andrea da Faenza. The building stands on a large area previously occupied by houses, towers and churches, the memory of which now lives on in the names of some of the chapels in the Basilica.
Read more
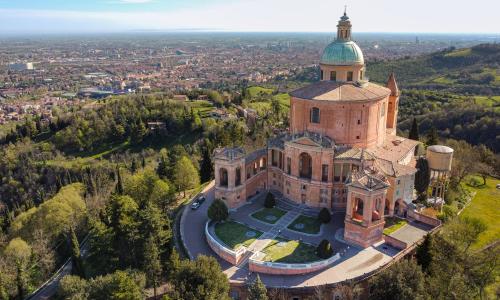
Beata Vergine di San Luca Basilica and Sanctuary
At the end of the long porticoed route we finally reach the Sanctuary. Contrary to the similar Basilica of Superga, to which the Bologna building was been paired in terms of landscape value, it has no traditional façade. Instead, the portico, in front of the entrance, lengthens its arms into the large square opposite with a sinuous curve ending at the two peaks punctuated by two niches similar to the Bonaccorsi Arch from whence it all began.
The creator of the design was Carlo Francesco Dotti, who erected the Basilica starting from 1723 on a previous 15th century framework, with building work continuing for a long time until 1743. The external niches are the work of his son Gian Giacomo, who finished them in 1774 following his father’s drawings.
The creator of the design was Carlo Francesco Dotti, who erected the Basilica starting from 1723 on a previous 15th century framework, with building work continuing for a long time until 1743. The external niches are the work of his son Gian Giacomo, who finished them in 1774 following his father’s drawings.
Read more
Squares
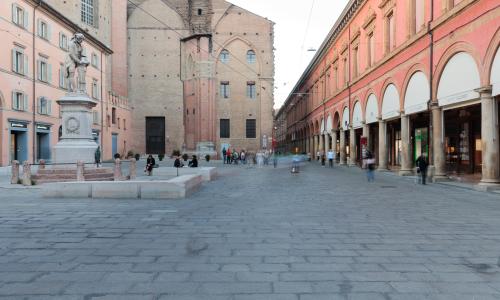
Piazza Galvani
The square was inaugurated by Pope Pius IV in coincidence with the construction of the portico and the Archiginnasio building in 1563. This property had already hosted the silk cocoon trade fair; hence the name Piazza del Pavaglione derives from the word ‘pavilion’ - the shelters under which this event was held.
In 1801, to celebrate the Lunéville peace between France and Austria, two countries that competed for dominion over the Emilian territories, the property is named Piazza della Pace, but this name did not take root.
In 1871 the square was dedicated to the scientist Luigi Galvani, depicted in the statue by the sculptor Adalberto Cencetti (1879) that dominates the square.
In 1801, to celebrate the Lunéville peace between France and Austria, two countries that competed for dominion over the Emilian territories, the property is named Piazza della Pace, but this name did not take root.
In 1871 the square was dedicated to the scientist Luigi Galvani, depicted in the statue by the sculptor Adalberto Cencetti (1879) that dominates the square.
Read more

Piazza Galvani
The square was inaugurated by Pope Pius IV in coincidence with the construction of the portico and the Archiginnasio building in 1563. This property had already hosted the silk cocoon trade fair; hence the name Piazza del Pavaglione derives from the word ‘pavilion’ - the shelters under which this event was held.
In 1801, to celebrate the Lunéville peace between France and Austria, two countries that competed for dominion over the Emilian territories, the property is named Piazza della Pace, but this name did not take root.
In 1871 the square was dedicated to the scientist Luigi Galvani, depicted in the statue by the sculptor Adalberto Cencetti (1879) that dominates the square.
In 1801, to celebrate the Lunéville peace between France and Austria, two countries that competed for dominion over the Emilian territories, the property is named Piazza della Pace, but this name did not take root.
In 1871 the square was dedicated to the scientist Luigi Galvani, depicted in the statue by the sculptor Adalberto Cencetti (1879) that dominates the square.
Read more
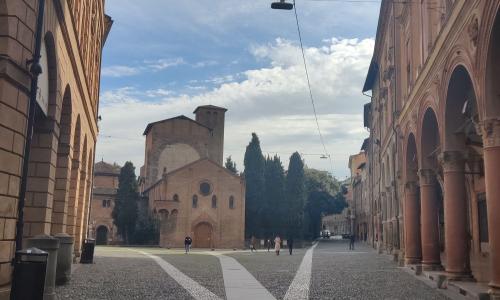
Piazza Santo Stefano
Piazza Santo Stefano does not exist. What everyone refers to as a "square" is, in actual fact, a widening of the road at the end of the façade of the homonymous church, originally composed of an aggregate of liturgical spaces referred to by the Bolognese population as the "Sette Chiese".
This space has a distinct "funnel" shape and connects points at different heights, filling the difference in height between the lower centre, the entrance of the church which is even lower and the porticoed sides which are higher. In 1934 it was decided to overcome these differences in heights: the churchyard was isolated in a lowered area, around which a plinth was built, taking the floor plane to the level of the highest point. The square was then accessible for vehicles and pedestrians all around the church and this is how it remained until the 1980s. In 1989, Dino Gavina, a knowledgeable entrepreneur, convinced the local authorities to involve Luigi Caccia Dominioni. The project by the Milan based architect plans to restore the bowl shape of the square crossed by ‘guidane’ i.e. pedestrian paths indicated by paving that is different from the main one used.
This space has a distinct "funnel" shape and connects points at different heights, filling the difference in height between the lower centre, the entrance of the church which is even lower and the porticoed sides which are higher. In 1934 it was decided to overcome these differences in heights: the churchyard was isolated in a lowered area, around which a plinth was built, taking the floor plane to the level of the highest point. The square was then accessible for vehicles and pedestrians all around the church and this is how it remained until the 1980s. In 1989, Dino Gavina, a knowledgeable entrepreneur, convinced the local authorities to involve Luigi Caccia Dominioni. The project by the Milan based architect plans to restore the bowl shape of the square crossed by ‘guidane’ i.e. pedestrian paths indicated by paving that is different from the main one used.
Read more

Piazza Santo Stefano
Piazza Santo Stefano does not exist. What everyone refers to as a "square" is, in actual fact, a widening of the road at the end of the façade of the homonymous church, originally composed of an aggregate of liturgical spaces referred to by the Bolognese population as the "Sette Chiese".
This space has a distinct "funnel" shape and connects points at different heights, filling the difference in height between the lower centre, the entrance of the church which is even lower and the porticoed sides which are higher. In 1934 it was decided to overcome these differences in heights: the churchyard was isolated in a lowered area, around which a plinth was built, taking the floor plane to the level of the highest point. The square was then accessible for vehicles and pedestrians all around the church and this is how it remained until the 1980s. In 1989, Dino Gavina, a knowledgeable entrepreneur, convinced the local authorities to involve Luigi Caccia Dominioni. The project by the Milan based architect plans to restore the bowl shape of the square crossed by ‘guidane’ i.e. pedestrian paths indicated by paving that is different from the main one used.
This space has a distinct "funnel" shape and connects points at different heights, filling the difference in height between the lower centre, the entrance of the church which is even lower and the porticoed sides which are higher. In 1934 it was decided to overcome these differences in heights: the churchyard was isolated in a lowered area, around which a plinth was built, taking the floor plane to the level of the highest point. The square was then accessible for vehicles and pedestrians all around the church and this is how it remained until the 1980s. In 1989, Dino Gavina, a knowledgeable entrepreneur, convinced the local authorities to involve Luigi Caccia Dominioni. The project by the Milan based architect plans to restore the bowl shape of the square crossed by ‘guidane’ i.e. pedestrian paths indicated by paving that is different from the main one used.
Read more
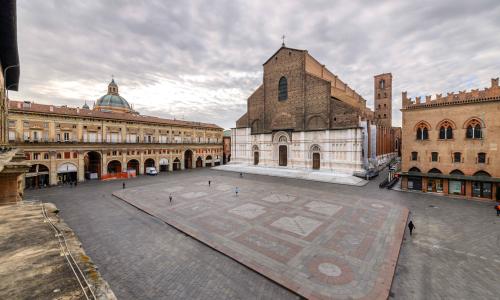
Piazza Maggiore
The heart of Bologna. This is the Platea communis, the town square created in the thirteenth century to house the City Council chambers in the Town Hall, Palazzo del Podestà and Palazzo dei Notai. In 1390, Basilica of San Petronio was built, a civic temple commissioned by the citizens, and the scenic backdrop of the Palazzo dei Banchi, behind which the cluttered area of the Mercato di Mezzo extends.
The centre of the square has a raised area called "Crescentone" which has always hosted the market. In the nineteenth century the statue of King Vittorio Emanuele was erected there and was later moved to the Giardini Margherita park. The area teemed with the jeeps of the allies who liberated Bologna on 21 April 1945 and with dense traffic in the years after, until it was decided to make the zone a pedestrian thoroughfare. For many years now, in the summer the area has abounded with film enthusiasts who, with their eyes fixed on a screen as large as a building, animate the open-air screening organised by the Cineteca di Bologna and which is now of international importance.
The centre of the square has a raised area called "Crescentone" which has always hosted the market. In the nineteenth century the statue of King Vittorio Emanuele was erected there and was later moved to the Giardini Margherita park. The area teemed with the jeeps of the allies who liberated Bologna on 21 April 1945 and with dense traffic in the years after, until it was decided to make the zone a pedestrian thoroughfare. For many years now, in the summer the area has abounded with film enthusiasts who, with their eyes fixed on a screen as large as a building, animate the open-air screening organised by the Cineteca di Bologna and which is now of international importance.
Read more

Piazza Maggiore
The heart of Bologna. This is the Platea communis, the town square created in the thirteenth century to house the City Council chambers in the Town Hall, Palazzo del Podestà and Palazzo dei Notai. In 1390, Basilica of San Petronio was built, a civic temple commissioned by the citizens, and the scenic backdrop of the Palazzo dei Banchi, behind which the cluttered area of the Mercato di Mezzo extends.
The centre of the square has a raised area called "Crescentone" which has always hosted the market. In the nineteenth century the statue of King Vittorio Emanuele was erected there and was later moved to the Giardini Margherita park. The area teemed with the jeeps of the allies who liberated Bologna on 21 April 1945 and with dense traffic in the years after, until it was decided to make the zone a pedestrian thoroughfare. For many years now, in the summer the area has abounded with film enthusiasts who, with their eyes fixed on a screen as large as a building, animate the open-air screening organised by the Cineteca di Bologna and which is now of international importance.
The centre of the square has a raised area called "Crescentone" which has always hosted the market. In the nineteenth century the statue of King Vittorio Emanuele was erected there and was later moved to the Giardini Margherita park. The area teemed with the jeeps of the allies who liberated Bologna on 21 April 1945 and with dense traffic in the years after, until it was decided to make the zone a pedestrian thoroughfare. For many years now, in the summer the area has abounded with film enthusiasts who, with their eyes fixed on a screen as large as a building, animate the open-air screening organised by the Cineteca di Bologna and which is now of international importance.
Read more
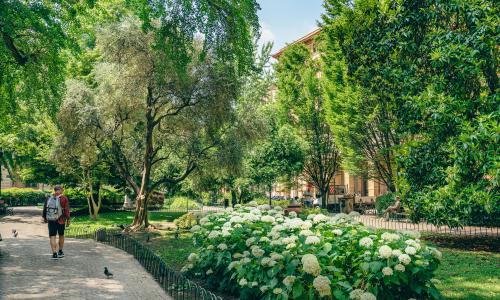
Piazza Cavour
It is an integral part of the component with a marked post-Unification identity and acquired its name upon the death of the statesman Camillo Benso, which occurred at the same time the square was designed.
Considered the city’s parlour since its construction, the square is the result of transformations taken place between 1859 and 1866 under the aegis of the first technical office of Bologna of the united Italy, guided by the engineer Coriolano Monti.
In truth, the origin dates to the final moments of papal management and to the aims of grandeur of Count Grabinski, owner of Palazzo Ruini Ranuzzi who wanted to widen the service road to his property and connect it to the throbbing heart of the old town centre. The difficulties Monti encountered once he took office pushed him to speed up the process. At one point he worked by night to level one of the buildings blocking the start of the new road. At this point, the two buildings at the centre of the debate were definitively sacrificed, inflicting great damage on the city's heritage. In fact, there was a remarkable cycle of frescoes by Lodovico Carracci inside one of the buildings, the Benati home. It was quickly removed, but is now mostly lost, with only one extant panel that can be seen today in the Reference Hall of the Archiginnasio Library.
The buildings that still surround it today began to take shape in 1861 with the new widening of the road. To the east is Palazzo Guidotti (already existing but pared down to regularise its façade) and the Palazzine Bottrigari. On the south side is Palazzo Silvani, the Palazzo of the Bank of Italy is to the west and, to the north is the building that in 1927 was to become Banca di Napoli.
Indeed, together with the not-too-distant Cassa di Risparmio, this city section is distinguished precisely by the presence of numerous banks, which over the years has imparted a tone of decorum and sober monumentality.
Considered the city’s parlour since its construction, the square is the result of transformations taken place between 1859 and 1866 under the aegis of the first technical office of Bologna of the united Italy, guided by the engineer Coriolano Monti.
In truth, the origin dates to the final moments of papal management and to the aims of grandeur of Count Grabinski, owner of Palazzo Ruini Ranuzzi who wanted to widen the service road to his property and connect it to the throbbing heart of the old town centre. The difficulties Monti encountered once he took office pushed him to speed up the process. At one point he worked by night to level one of the buildings blocking the start of the new road. At this point, the two buildings at the centre of the debate were definitively sacrificed, inflicting great damage on the city's heritage. In fact, there was a remarkable cycle of frescoes by Lodovico Carracci inside one of the buildings, the Benati home. It was quickly removed, but is now mostly lost, with only one extant panel that can be seen today in the Reference Hall of the Archiginnasio Library.
The buildings that still surround it today began to take shape in 1861 with the new widening of the road. To the east is Palazzo Guidotti (already existing but pared down to regularise its façade) and the Palazzine Bottrigari. On the south side is Palazzo Silvani, the Palazzo of the Bank of Italy is to the west and, to the north is the building that in 1927 was to become Banca di Napoli.
Indeed, together with the not-too-distant Cassa di Risparmio, this city section is distinguished precisely by the presence of numerous banks, which over the years has imparted a tone of decorum and sober monumentality.
Read more

Piazza Cavour
It is an integral part of the component with a marked post-Unification identity and acquired its name upon the death of the statesman Camillo Benso, which occurred at the same time the square was designed.
Considered the city’s parlour since its construction, the square is the result of transformations taken place between 1859 and 1866 under the aegis of the first technical office of Bologna of the united Italy, guided by the engineer Coriolano Monti.
In truth, the origin dates to the final moments of papal management and to the aims of grandeur of Count Grabinski, owner of Palazzo Ruini Ranuzzi who wanted to widen the service road to his property and connect it to the throbbing heart of the old town centre. The difficulties Monti encountered once he took office pushed him to speed up the process. At one point he worked by night to level one of the buildings blocking the start of the new road. At this point, the two buildings at the centre of the debate were definitively sacrificed, inflicting great damage on the city's heritage. In fact, there was a remarkable cycle of frescoes by Lodovico Carracci inside one of the buildings, the Benati home. It was quickly removed, but is now mostly lost, with only one extant panel that can be seen today in the Reference Hall of the Archiginnasio Library.
The buildings that still surround it today began to take shape in 1861 with the new widening of the road. To the east is Palazzo Guidotti (already existing but pared down to regularise its façade) and the Palazzine Bottrigari. On the south side is Palazzo Silvani, the Palazzo of the Bank of Italy is to the west and, to the north is the building that in 1927 was to become Banca di Napoli.
Indeed, together with the not-too-distant Cassa di Risparmio, this city section is distinguished precisely by the presence of numerous banks, which over the years has imparted a tone of decorum and sober monumentality.
Considered the city’s parlour since its construction, the square is the result of transformations taken place between 1859 and 1866 under the aegis of the first technical office of Bologna of the united Italy, guided by the engineer Coriolano Monti.
In truth, the origin dates to the final moments of papal management and to the aims of grandeur of Count Grabinski, owner of Palazzo Ruini Ranuzzi who wanted to widen the service road to his property and connect it to the throbbing heart of the old town centre. The difficulties Monti encountered once he took office pushed him to speed up the process. At one point he worked by night to level one of the buildings blocking the start of the new road. At this point, the two buildings at the centre of the debate were definitively sacrificed, inflicting great damage on the city's heritage. In fact, there was a remarkable cycle of frescoes by Lodovico Carracci inside one of the buildings, the Benati home. It was quickly removed, but is now mostly lost, with only one extant panel that can be seen today in the Reference Hall of the Archiginnasio Library.
The buildings that still surround it today began to take shape in 1861 with the new widening of the road. To the east is Palazzo Guidotti (already existing but pared down to regularise its façade) and the Palazzine Bottrigari. On the south side is Palazzo Silvani, the Palazzo of the Bank of Italy is to the west and, to the north is the building that in 1927 was to become Banca di Napoli.
Indeed, together with the not-too-distant Cassa di Risparmio, this city section is distinguished precisely by the presence of numerous banks, which over the years has imparted a tone of decorum and sober monumentality.
Read more

