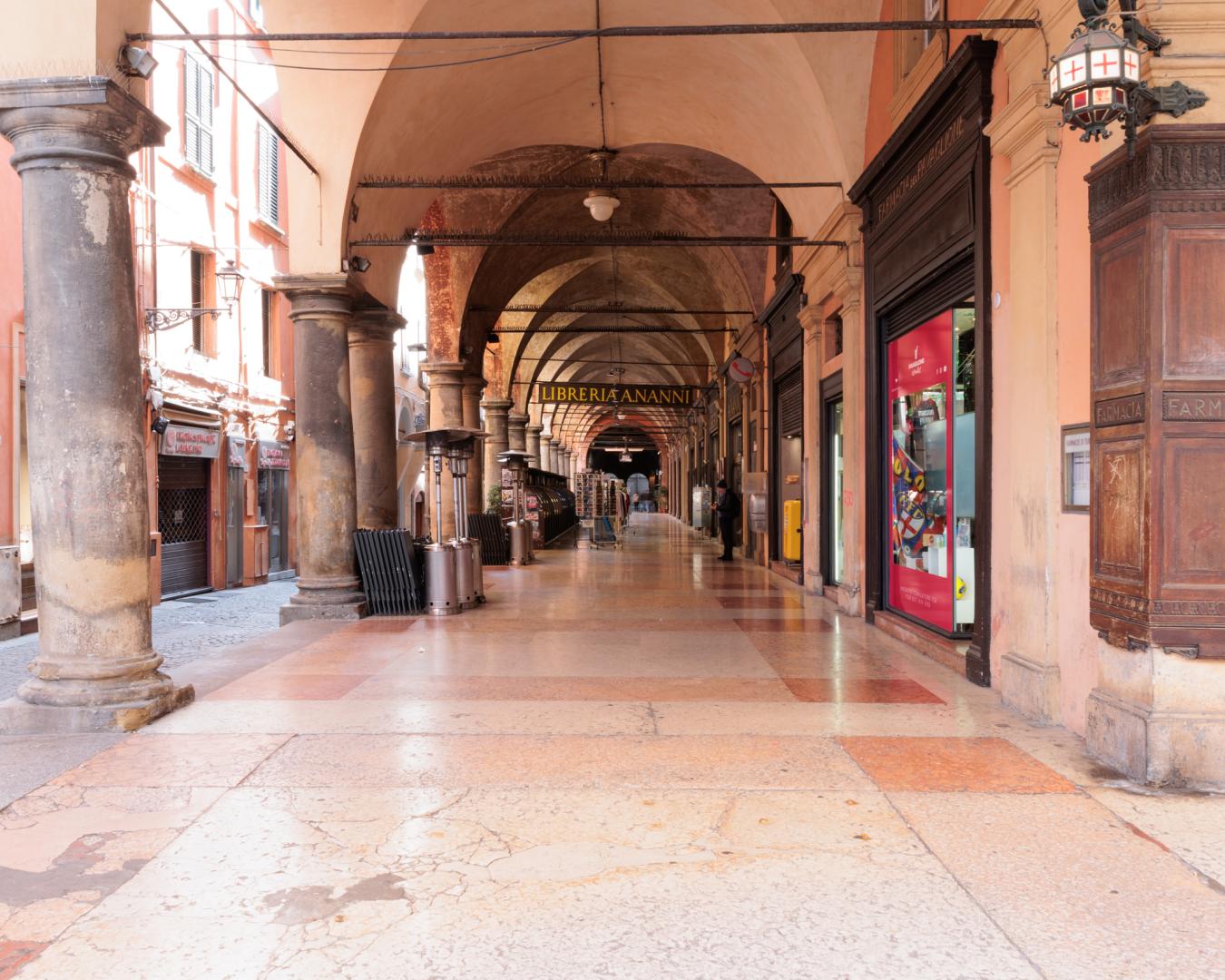The origins
The favourite place of one of the most important authors of the twentieth century, the Portico della Morte did not yet exist when the first nucleus of the building was built, but it later went on to become an irreplaceable complement to it. In fact, in 1336 the first foundation stone of the Church of Santa Maria della Morte was laid and in 1347 this was followed by the homonymous hospital, a place of care for the most severely or chronically ill patients. The Confraternity established for this purpose took on the task of also looking after those condemned to death, hence the name. As of 1433, the institution also took charge of the procession of the image of the Beata Vergine di San Luca, which became ever more embedded in the life of the people of Bologna.
At that point in time the complex had reached a considerable size and it seems that there was already a first section of the portico, the one in the frieze at the church, almost at the corner with Via del Pavaglione. There are also traces of the two sets of double columns that were designed to frame the entrance.
The era of the great works
In 1565 the complex underwent an important intervention by Antonio Morandi, the "Terribilia", who also worked in the Archiginnasio building. He conjoined and unified the arcaded curtain wall, replacing the terracotta supports with boulder columns.
Other substantial interventions to the buildings are documented during the 18th century. Guidicini reports that in 1730, Carlo Francesco Dotti, the architect of San Luca, provided a number of drawings for the church and the hospital complex. A short time later, between 1762 and 1765 there is also evidence of interventions by Francesco Tadolini, another local famous artist. In both cases, however, it is unclear whether the work also involved the portico.
Following the arrival of the French in the city in 1796, the Confraternity was also suppressed and the church was closed in 1798. A few years later, in 1801, the hospital was moved and the premises remained empty pending its new purpose.
Post-unity Bologna
With the unification of Italy and the drawing up of the modernisation plans that also included Bologna, a decision was taken to transform the large complex into a multifunctional unit that combined both commercial and cultural uses. In fact, there were plans to build a roofed food market and, at the same time, to create an archive for homeland memoirs and also a technical school.
The Perugia engineer Coriolano Monti, who arrived in Bologna in 1861 as Head of the Municipality Technical Office, was entrusted with the task of designing the intervention on the former Ospedale della Morte. He designated the portions of the buildings linked by Via Marchesana and Via Foscherari as commercial spaces, introducing glazed roofs – which were then considered to be state-of-the-art solutions. This project did not go through, but was used in the later intervention towards Via Marchesana with the work of Arata. The complex, which also includes the Palazzo dell’Archiginnasio was finally used to house the Civic Museum, the State Archives (which later moved to a different location in 1940) and the Library. Antonio Zannoni, an engineer, archaeologist and a pupil of Monti, later replacing him in the management of the Technical Office, also worked on this project. The entire area thus acquired a new reputation as a city cultural hub.
As regards the formal layout of the portico, Monti regularised the openings, bestowing increased solemnity to the internal prospectuses while introducing a coherent design in the window frames for commercial activities.
The modern transformations
The most recent transformation took place between 1925 and 1932 in the eastern segment, facing onto Via Marchesana and now privately owned, with the work of Giulio Ulisse Arata. The architect reinterpreted the pre-existent elements, designing the new sector in neo-mediaeval style as commissioned by the S.A.R.E. (Società Anonima Rinnovamento Edilizio - Anonymous Company of Building Renovation).
The section subject to the intervention featured a modern glass-block roof in the form of coffered windows that reprise their ancient use.
Since 1931, the Portico della Morte has hosted a now historic commercial activity, the Nanni bookshop. In line with the cultural identity of the property, it inherited its vocation from a previous antique bookshop open since 1825, and which itself had been founded on the property of the eighteenth-century Stamperia della Colomba printworks.
The portico has a strategic importance as regards the pedestrian traffic of the area, as it connects Via dell’Archiginnasio to two different areas of the Mercato di Mezzo, with the routes set on different elevations. In fact, the connections with the square in front of Santa Maria della Vita – altered by the work of Arata – and with Via Marchesana are effected by flights of steps of variable steepness.
Sources
P. Bellettini, Momenti di una storia lunga due secoli, in P. BELLETTINI (a cura di), Biblioteca Comunale dell'Archiginnasio Bologna, Bologna 2001; p. 20V. BUSACCHI, L'Ospedale della Morte, in Sette secoli di vita ospitaliera in Bologna, Bologna 1960; pp. 149-167
P. Bellettini, Successi e contrarietà nella carriera di un bibliotecario, in ID, a cura di, Una foga operosa. Luigi Frati e l’organizzazione degli Istituti culturali bolognesi nella seconda metà dell’Ottocento, Bologna, Costa Editore, 2010, Tomo I, pp. 149-222.
M. Fanti, La confraternita di S. Maria della Morte e la conforteria dei condannati in Bologna nei sec. XIV e XV, Perugia 1978
Giulio Ulisse Arata 1881-1962. Architetture in Emilia Romagna, catalogo della mostra, Piacenza, GM Editore, 2012
R. Fusco, Il Museo Civico Archeologico di Bologna e il progetto di Coriolano Monti nell’ex Ospedale della Morte. Linee guida per una revisione consapevole dell’impiantistica, Tesi di Laurea, relatore Claudio Galli, a.a. 2018-2019.
A. Vianelli, Le strade e i portici di Bologna, Roma, Newton Compton, 2005, p. 227 e ss.
I. Zanni Rosiello, Un luogo di conservazione della memoria, in L'archivio di Stato di Bologna, Fiesole (FI) 1995; pp. 13-18
Photo by 1Cinquantesimo

