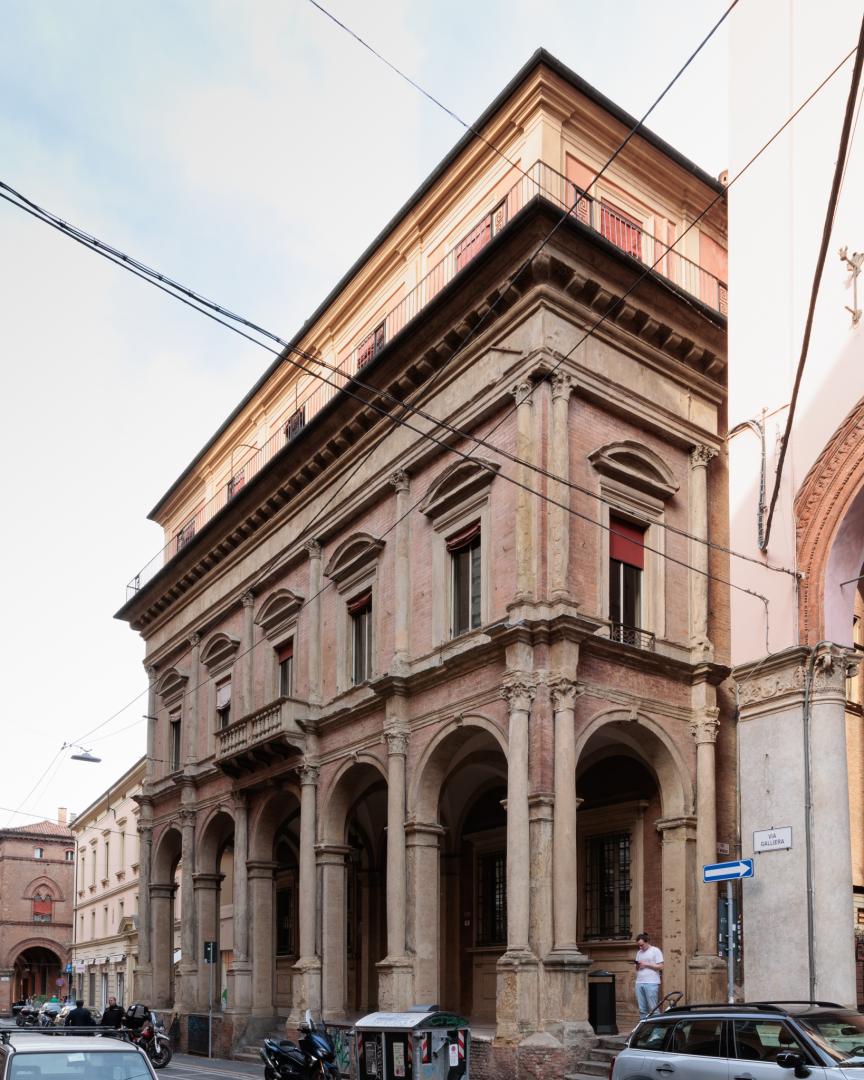The building was inspired by the Roman triumphal arches and boasted exceptionally accurate Vitruvian proportions, resulting in an unusual façade design. It is therefore possible that the creator was actually Peruzzi, a leading figure of the Italian Renaissance era. The portal and balcony date back to the 18th century expansion and redecoration works, when the property was passed on to the Monari family, who also carried out internal interventions between 1782 and 1787.Today, it is one of the University of Bologna hubs and is also used for private purposes.
Sources
F. Ceccarelli, D. Pascale Guidotti Magnani, Il portico bolognese. Storia, architettura, città, Bologna, Bononia University Press, 2021, p. 117.
Photo: 1Cinquantesimo

