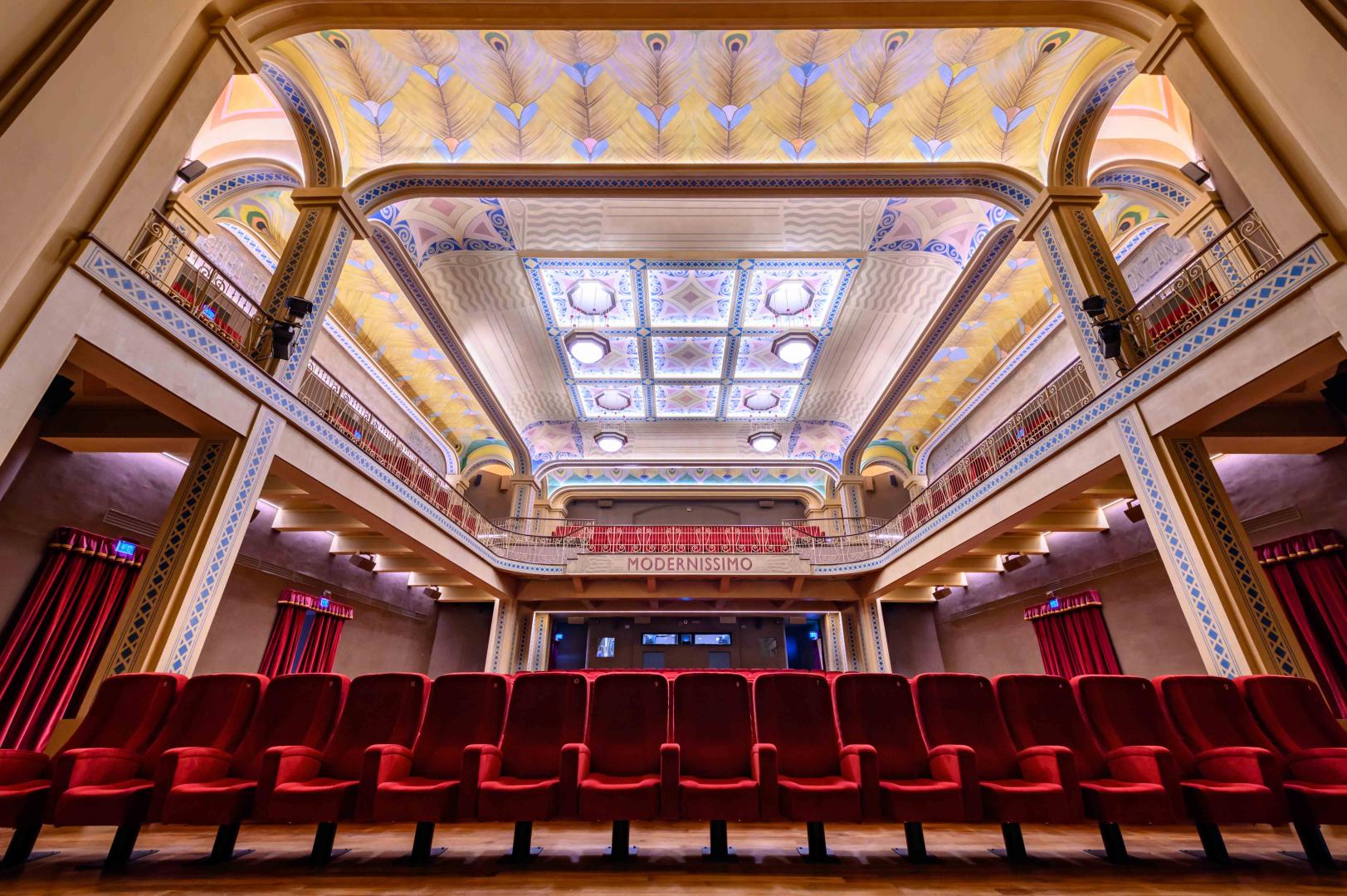Gualtiero Pontoni, professor of scenography at the Academy of Fine Arts and a great designer and architect, initially imagined ‘his’ building as a real Art Nouveau style immeuble parisien with its curved corner area, finished at the top by a large windowed Belvedere. As the debate progressed, the language chosen by the professor changes, until he reached the final, eclectic design where tradition takes the upper hand and the classical vocabulary, although freely interpreted, is yet again predominant. However, the element that bestows character to the building and provides the leap in quality is the portico, with its alternating rhythmic sequence of large arches that the Building Commission had initially classified as risky. The cornices look like grooved and curved Doric columns, but at the bottom, towards the ground, only the basements (and not the capitals) are visible and create an unusual paradoxical effect.
The sculptures of winged male figures are the work of the artist Arturo Colombarini, a colleague of Pontoni in the Academy. The entertainment halls featured decorations by Roberto Franzoni, a painter who made Liberty his distinctive mark.
The interpretive restoration of the current hall was carried out by the scenographer Giancarlo Basili. The entertainment venues and the sheltered access to the underground cinema in Piazza Re Enzo are the work of Mario Nanni.
Sources
M.B.Bettazzi, Antimoderno e moderno, anzi “modernissimo” a Bologna, in Monumentalia. Monumenti tra Identità e Celebrazione, numero monografico della rivista “Bollettino della Società di Studi Fiorentini”, numero 28-29, anni 2019-2020, a cura di F. Canali e V. Galati, Firenze, Emmebi Edizioni, 2021, pp. 154-165.
Foto by Giorgio Bianchi

