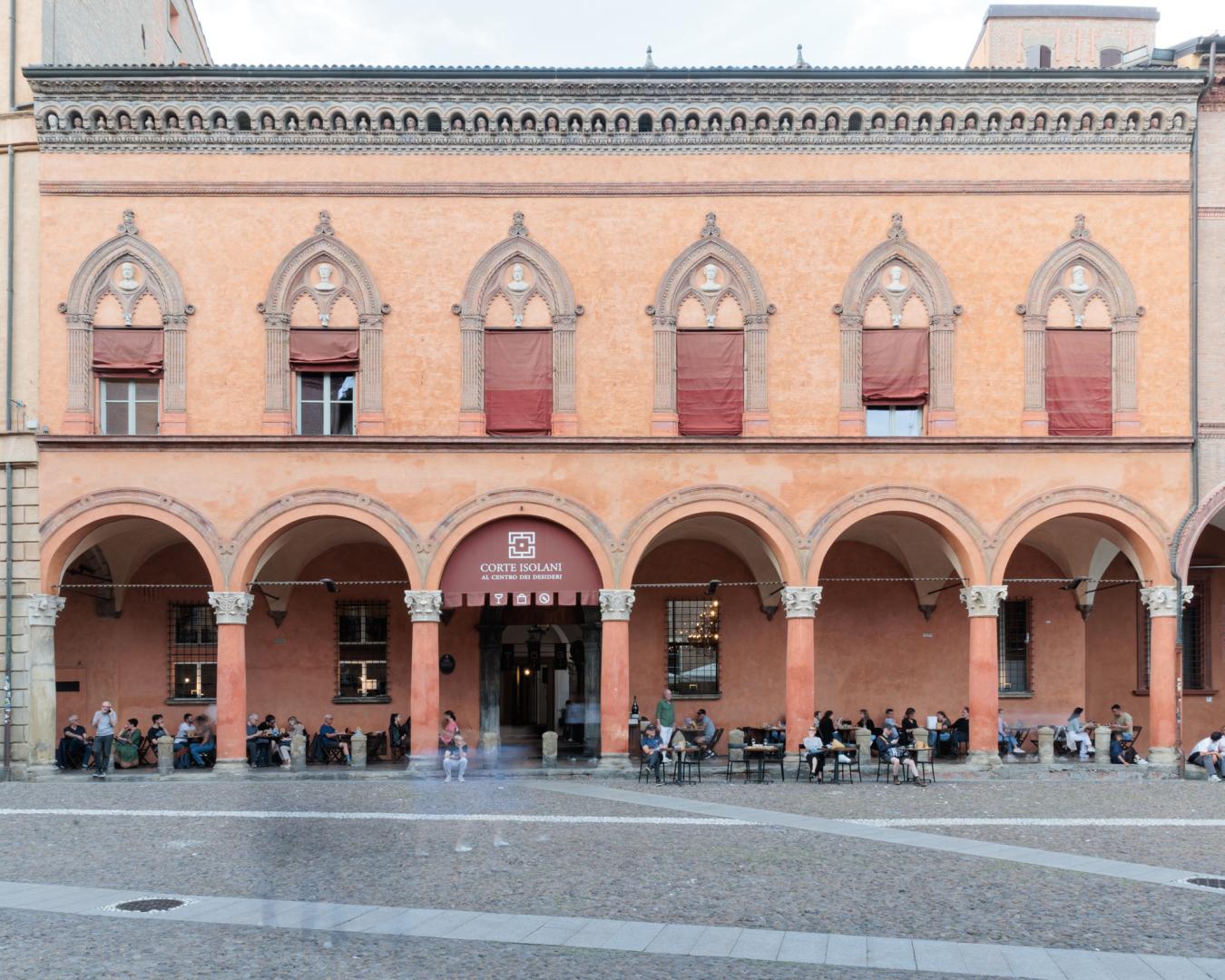In the 1800s the building was taken over by the Counts Isolani who henceforth become the owners of a large built area between Piazza Santo Stefano and Strada Maggiore. Since 1995, the portal of this building has provided access to the adjoining rooms and also to a series of internal courtyards connecting the square to Casa Isolani (see fact sheet), northernmost offshoot of the noble section.
It has always been thought that the heads in the window vaults were coeval with the façade, until it was discovered that one of them is wearing an 18th-century wig. This news cast doubt on the dating, which may refer to the time of the restoration works on the building in 1757 or even those in 1832.
Sources
F. Ceccarelli, D. Pascale Guidotti Magnani, Il portico bolognese. Storia, architettura, città, Bologna, Bononia University Press, 2021, p. 84.
A. Vianelli, Le piazze di Bologna, Bologna, Newton Compton, 2003, pp. 75- 83
Photo: 1Cinquantesimo

