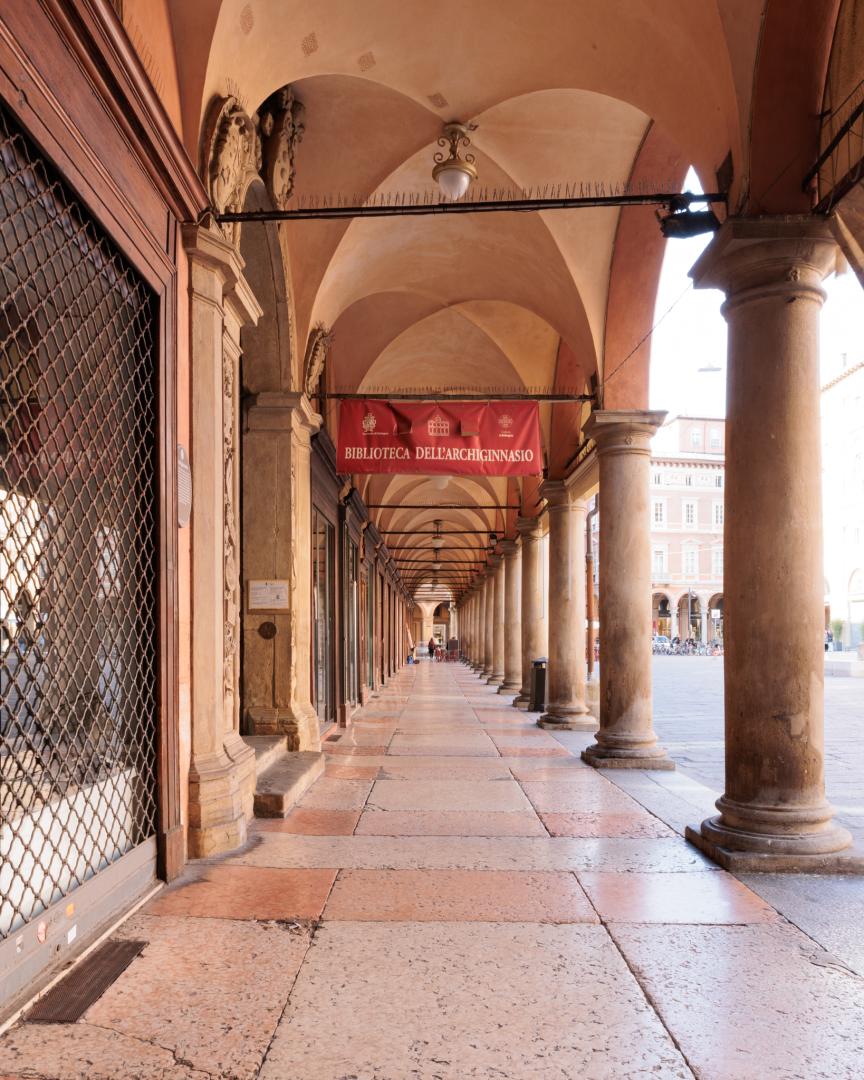The origins of the portico
The long portico that now connects the current Via Farini with Vignola's Palazzo dei Banchi already existed in the 15th century. It was commissioned by the Fabbriceria di San Petronio to host the bookshops and miniaturist workshops on the ground floor and, on the first floor, large classrooms for the Studium lessons. This first porticoed building has another alongside it, both regularised by Antonio Morandi the "Terribilia" between 1562 and the following year. The portico structure remains the same, while the original terracotta supports are replaced by sandstone columns that are still visible today.
The portico provides access to the ancient headquarters of the Studio, nowadays the prestigious Archiginnasio Library, through a portal by the stonemason Andrea da Carrara, coeval with the works on the portico and building. The decorations, in addition to the coats of arms of Pope Pius IV, Legate Carlo Borromeo and Deputy Legate Pier Donato Cesi, include symbols and emblems alluding to the cultural use of the Palazzo.
The reorganization of the property
The 16th century transformation involving the entire architectural complex was due to the Pope's desire to give the Studio a worthy headquarters when the idea of extending San Petronio to occupy the entire Schools area had already been discarded for economic reasons. The new headquarters of the University, part of a set of initiatives executed by the Deputy Legate Cesi, standardised and expanded the pre-existing structures by centring the complex around a large courtyard that leads to the minor halls and the two main halls at the ends of the long branch. One of them, towards Piazza Maggiore, the former Aula Magna, Main Hall of the artists, which now houses the library’s reading room. The other, the former Aula Magna of the Lawyers, on the opposite side towards Via Farini, is now known as the Stabat Mater hall (in memory of the first public performance, held here, of the homonymous composition by Gioachino Rossini) and hosts conferences and conventions.
The peculiarity of the building consists in the fact that the internal walls are completely covered with heraldic coats of arms, a testimony to the wide-ranging origins of the students present in Bologna between the 16th and 18th centuries.
Among the venues still in existence, there is the Anatomical Theatre, which underwent an exemplary restoration following bomb damage. The hall designed by Antonio de’ Paolucci, known as the "Levanti", was built and decorated between 1638 and 1649. Entirely cladded in wood, it has a dissection table in the centre, visible from the surrounding steps where the students sat.
Sources
F. Ceccarelli, D. Pascale Guidotti Magnani, Il portico bolognese. Storia, architettura, città, Bologna, Bononia University Press, 2021, p. 105.
V. Roncuzzi, L’Archiginnasio di Bologna. Un palazzo per gli studi, Bologna, Minerva Edizioni, 2010.
Biblioteca Comunale dell’Archiginnasio website: http://www.archiginnasio.it/
Istituzione bibliotech website page about Archiginnasio's coats of arms: http://bimu.comune.bologna.it/biblioweb/palazzo-archiginnasio/2019/08/12/gli-stemmi/
Foto: 1Cinquantesimo

