Maps
Building
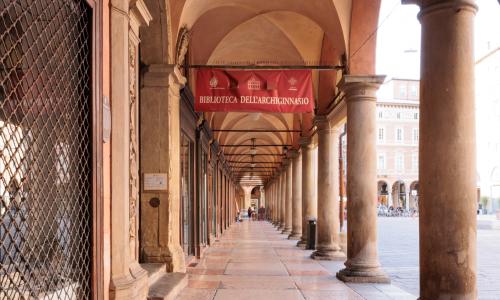
The portico and palazzo dell'Archiginnasio
The long portico that now connects the current Via Farini with Vignola's Palazzo dei Banchi already existed in the 15th century. It was commissioned by the Fabbriceria di San Petronio to host the bookshops and miniaturist workshops and, on the first floor, large classrooms for the Studium lessons. This first porticoed building has another one alongside it to the north, both regularised by Antonio Morandi the "Terribilia" between 1562 and 1563. The portico structure remains the same, while the original terracotta supports are replaced by sandstone columns.
This provides access to the ancient seat of the Studio, nowadays the Archiginnasio Library, through a portal by the stonemason Andrea da Carrara, and is decorated with symbols alluding to the cultural use of the Palazzo. The special features of the building include the decoration of the interiors, almost entirely covered with heraldic coats of arms of students and teachers, and the 17th century Anatomical Theatre, which underwent an exemplary restoration following a bomb attack that razed it to the ground.
This provides access to the ancient seat of the Studio, nowadays the Archiginnasio Library, through a portal by the stonemason Andrea da Carrara, and is decorated with symbols alluding to the cultural use of the Palazzo. The special features of the building include the decoration of the interiors, almost entirely covered with heraldic coats of arms of students and teachers, and the 17th century Anatomical Theatre, which underwent an exemplary restoration following a bomb attack that razed it to the ground.
Read more
Porticoes
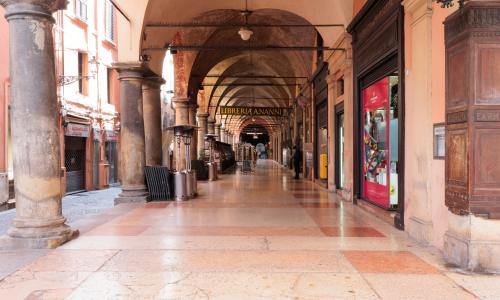
Portico della Morte
A first portico was erected in the 15th century to protect the entrance of the church of Santa Maria della Morte, and stands almost on the corner with the current Via del Pavaglione.
In 1565, Antonio Morandi, the "Terribilia", was involved in the transformations of the entire block. He worked on the portico, installing boulders for extra support.
After the Unification of Italy, a design by Coriolano Monti saw the portico become part of the modernisation activities linked to the transformation of buildings into facilities for use in cultural activities. Finally, during the 1925-1932 period, the final part was carried out with the intervention of Giulio Ulisse Arata who extended the block eastwards in a neo-mediaeval style.
In 1565, Antonio Morandi, the "Terribilia", was involved in the transformations of the entire block. He worked on the portico, installing boulders for extra support.
After the Unification of Italy, a design by Coriolano Monti saw the portico become part of the modernisation activities linked to the transformation of buildings into facilities for use in cultural activities. Finally, during the 1925-1932 period, the final part was carried out with the intervention of Giulio Ulisse Arata who extended the block eastwards in a neo-mediaeval style.
Read more

Portico della Morte
A first portico was erected in the 15th century to protect the entrance of the church of Santa Maria della Morte, and stands almost on the corner with the current Via del Pavaglione.
In 1565, Antonio Morandi, the "Terribilia", was involved in the transformations of the entire block. He worked on the portico, installing boulders for extra support.
After the Unification of Italy, a design by Coriolano Monti saw the portico become part of the modernisation activities linked to the transformation of buildings into facilities for use in cultural activities. Finally, during the 1925-1932 period, the final part was carried out with the intervention of Giulio Ulisse Arata who extended the block eastwards in a neo-mediaeval style.
In 1565, Antonio Morandi, the "Terribilia", was involved in the transformations of the entire block. He worked on the portico, installing boulders for extra support.
After the Unification of Italy, a design by Coriolano Monti saw the portico become part of the modernisation activities linked to the transformation of buildings into facilities for use in cultural activities. Finally, during the 1925-1932 period, the final part was carried out with the intervention of Giulio Ulisse Arata who extended the block eastwards in a neo-mediaeval style.
Read more
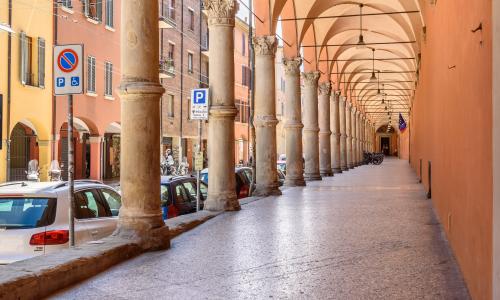
Portico del Baraccano
This is one of the most characteristic examples of the works commissioned by Bentivoglio. The oldest part of the portico (the first seven arches from Voltone to the Porta) was built in 1500 to provide shelter for those entering the city, and also to serve the pilgrims' Hospital that was built here from 1491 onwards.
The distinct feature of this stretch of the portico is the presence of the torus, that is, the ring-shaped frame that bisects the stem of the column. Truth be told, this element is already present in other mediaeval examples, such as the Portico dei Servi, and seems to be applied as a strengthening element to cover the connection point of two portions of the stem.
The decorative repertoire of the capitals is also very interesting, and shows a large sample of figures interspersed with Bentivoglio heraldic signs.
From the eighth column onwards, the construction of the portico dates back to subsequent periods and is marked by the only occurrence in Bologna of a portico with two naves, providing useful shelter for the faithful of the Church of San Giuliano.
The distinct feature of this stretch of the portico is the presence of the torus, that is, the ring-shaped frame that bisects the stem of the column. Truth be told, this element is already present in other mediaeval examples, such as the Portico dei Servi, and seems to be applied as a strengthening element to cover the connection point of two portions of the stem.
The decorative repertoire of the capitals is also very interesting, and shows a large sample of figures interspersed with Bentivoglio heraldic signs.
From the eighth column onwards, the construction of the portico dates back to subsequent periods and is marked by the only occurrence in Bologna of a portico with two naves, providing useful shelter for the faithful of the Church of San Giuliano.
Read more

Portico del Baraccano
This is one of the most characteristic examples of the works commissioned by Bentivoglio. The oldest part of the portico (the first seven arches from Voltone to the Porta) was built in 1500 to provide shelter for those entering the city, and also to serve the pilgrims' Hospital that was built here from 1491 onwards.
The distinct feature of this stretch of the portico is the presence of the torus, that is, the ring-shaped frame that bisects the stem of the column. Truth be told, this element is already present in other mediaeval examples, such as the Portico dei Servi, and seems to be applied as a strengthening element to cover the connection point of two portions of the stem.
The decorative repertoire of the capitals is also very interesting, and shows a large sample of figures interspersed with Bentivoglio heraldic signs.
From the eighth column onwards, the construction of the portico dates back to subsequent periods and is marked by the only occurrence in Bologna of a portico with two naves, providing useful shelter for the faithful of the Church of San Giuliano.
The distinct feature of this stretch of the portico is the presence of the torus, that is, the ring-shaped frame that bisects the stem of the column. Truth be told, this element is already present in other mediaeval examples, such as the Portico dei Servi, and seems to be applied as a strengthening element to cover the connection point of two portions of the stem.
The decorative repertoire of the capitals is also very interesting, and shows a large sample of figures interspersed with Bentivoglio heraldic signs.
From the eighth column onwards, the construction of the portico dates back to subsequent periods and is marked by the only occurrence in Bologna of a portico with two naves, providing useful shelter for the faithful of the Church of San Giuliano.
Read more
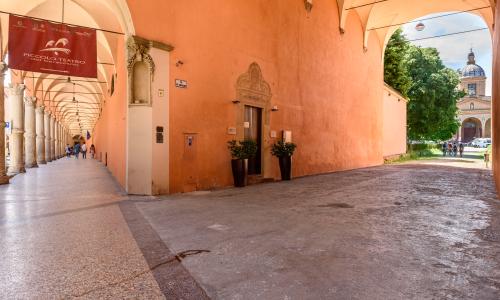
Voltone del Baraccano
The “Voltone” del Baraccano is an architectural artefact of outstanding scenographic impact, consisting of a deep, angled passage that provides visual contact and a road connection between the portico on via Santo Stefano and the Sanctuary of Santa Maria del Baraccano, a church commissioned by Giovanni I Bentivoglio. It is one of the many chapels built next to the city walls, in this case to shelter and protect an image that was considered to have miraculous powers.
The structure of the connection consists of a lunette vault built between 1497 and 1524 and features a façade towards Via Santo Stefano, reconstructed several times but finally by Giuseppe Jarmorini (1779). In the 16th and 17th centuries, this large and convenient shelter became a sought-after place for artists to exhibit their works to the public.
The structure of the connection consists of a lunette vault built between 1497 and 1524 and features a façade towards Via Santo Stefano, reconstructed several times but finally by Giuseppe Jarmorini (1779). In the 16th and 17th centuries, this large and convenient shelter became a sought-after place for artists to exhibit their works to the public.
Read more

Voltone del Baraccano
The “Voltone” del Baraccano is an architectural artefact of outstanding scenographic impact, consisting of a deep, angled passage that provides visual contact and a road connection between the portico on via Santo Stefano and the Sanctuary of Santa Maria del Baraccano, a church commissioned by Giovanni I Bentivoglio. It is one of the many chapels built next to the city walls, in this case to shelter and protect an image that was considered to have miraculous powers.
The structure of the connection consists of a lunette vault built between 1497 and 1524 and features a façade towards Via Santo Stefano, reconstructed several times but finally by Giuseppe Jarmorini (1779). In the 16th and 17th centuries, this large and convenient shelter became a sought-after place for artists to exhibit their works to the public.
The structure of the connection consists of a lunette vault built between 1497 and 1524 and features a façade towards Via Santo Stefano, reconstructed several times but finally by Giuseppe Jarmorini (1779). In the 16th and 17th centuries, this large and convenient shelter became a sought-after place for artists to exhibit their works to the public.
Read more
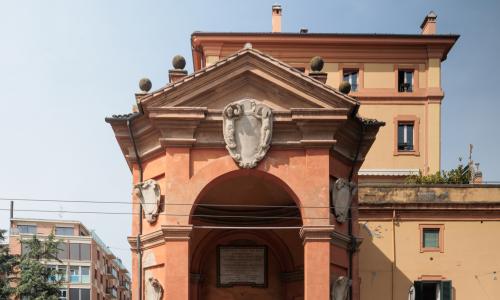
Bonaccorsi Arch
The honorary arch-shaped construction open on all sides emphasises the start of the suburban flatland section of the portico of San Luca. The arch was built in a sober style that foregoes the over-abundant architectural decorations typical of the baroque period in which it was erected. Like much of Bologna’s architecture, it instead turns to the ostentation of a subdued neo-16th century form.
It is the work of Gian Giacomo Monti, the architect responsible for the design of the portico’s layout. It was initially planned on the other side of the street with openings facing north.
The building of the arch dates to 1675.
It is the work of Gian Giacomo Monti, the architect responsible for the design of the portico’s layout. It was initially planned on the other side of the street with openings facing north.
The building of the arch dates to 1675.
Read more

Bonaccorsi Arch
The honorary arch-shaped construction open on all sides emphasises the start of the suburban flatland section of the portico of San Luca. The arch was built in a sober style that foregoes the over-abundant architectural decorations typical of the baroque period in which it was erected. Like much of Bologna’s architecture, it instead turns to the ostentation of a subdued neo-16th century form.
It is the work of Gian Giacomo Monti, the architect responsible for the design of the portico’s layout. It was initially planned on the other side of the street with openings facing north.
The building of the arch dates to 1675.
It is the work of Gian Giacomo Monti, the architect responsible for the design of the portico’s layout. It was initially planned on the other side of the street with openings facing north.
The building of the arch dates to 1675.
Read more
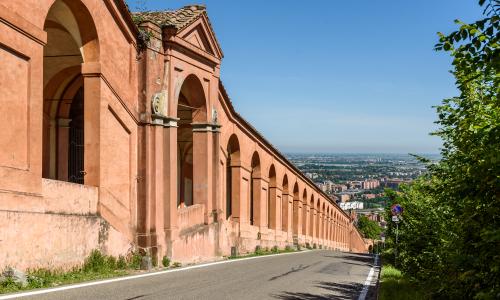
Portico of San Luca
The portico of San Luca is unique in the world.
It connects the city of Bologna to the Sanctuary of the Beata Vergine di San Luca with a structure that some say has 666 arches along its route, but actually the number is slightly lower (it depends on how they are counted).
It was built to enable devotional processions when the sacred image of the Madonna di San Luca was taken down to the city. Commencement of building the plain segment dates to 1674, ending a century later with final work on the Sanctuary, erected in a strategic position on Monte della Guardia.
Overall, the porticoed route winds down about 3600 metres. The first part is on level terrain and from Bonaccorsi Arch follows Via Saragozza for about a kilometre and a half. A statue is positioned in a niche at the 170th portico arch. Due to its generous dimensions, Bologna residents have nick-named this work by the sculptor Andrea Ferreri (around 1706) Madonna Grassa, literally Fat Madonna.
Then when reaching Piazza della Pace, the portico crosses the street with a visually arresting "flyover" that was bold for its time: the Meloncello Arch (1718).
From there the route becomes arduous, going uphill or with steps for over two kilometres until arriving at the end section, a sort of porticoed embrace that welcomes pilgrims and accompanies them to the entrance of the Sanctuary. Dedicated to the Madonna di San Luca, it contains the icon of the Blessed Virgin, which people say was painted by San Luca, the Evangelist, and brought to Bologna by a pilgrim coming from Constantinople.
It connects the city of Bologna to the Sanctuary of the Beata Vergine di San Luca with a structure that some say has 666 arches along its route, but actually the number is slightly lower (it depends on how they are counted).
It was built to enable devotional processions when the sacred image of the Madonna di San Luca was taken down to the city. Commencement of building the plain segment dates to 1674, ending a century later with final work on the Sanctuary, erected in a strategic position on Monte della Guardia.
Overall, the porticoed route winds down about 3600 metres. The first part is on level terrain and from Bonaccorsi Arch follows Via Saragozza for about a kilometre and a half. A statue is positioned in a niche at the 170th portico arch. Due to its generous dimensions, Bologna residents have nick-named this work by the sculptor Andrea Ferreri (around 1706) Madonna Grassa, literally Fat Madonna.
Then when reaching Piazza della Pace, the portico crosses the street with a visually arresting "flyover" that was bold for its time: the Meloncello Arch (1718).
From there the route becomes arduous, going uphill or with steps for over two kilometres until arriving at the end section, a sort of porticoed embrace that welcomes pilgrims and accompanies them to the entrance of the Sanctuary. Dedicated to the Madonna di San Luca, it contains the icon of the Blessed Virgin, which people say was painted by San Luca, the Evangelist, and brought to Bologna by a pilgrim coming from Constantinople.
Read more

Portico of San Luca
The portico of San Luca is unique in the world.
It connects the city of Bologna to the Sanctuary of the Beata Vergine di San Luca with a structure that some say has 666 arches along its route, but actually the number is slightly lower (it depends on how they are counted).
It was built to enable devotional processions when the sacred image of the Madonna di San Luca was taken down to the city. Commencement of building the plain segment dates to 1674, ending a century later with final work on the Sanctuary, erected in a strategic position on Monte della Guardia.
Overall, the porticoed route winds down about 3600 metres. The first part is on level terrain and from Bonaccorsi Arch follows Via Saragozza for about a kilometre and a half. A statue is positioned in a niche at the 170th portico arch. Due to its generous dimensions, Bologna residents have nick-named this work by the sculptor Andrea Ferreri (around 1706) Madonna Grassa, literally Fat Madonna.
Then when reaching Piazza della Pace, the portico crosses the street with a visually arresting "flyover" that was bold for its time: the Meloncello Arch (1718).
From there the route becomes arduous, going uphill or with steps for over two kilometres until arriving at the end section, a sort of porticoed embrace that welcomes pilgrims and accompanies them to the entrance of the Sanctuary. Dedicated to the Madonna di San Luca, it contains the icon of the Blessed Virgin, which people say was painted by San Luca, the Evangelist, and brought to Bologna by a pilgrim coming from Constantinople.
It connects the city of Bologna to the Sanctuary of the Beata Vergine di San Luca with a structure that some say has 666 arches along its route, but actually the number is slightly lower (it depends on how they are counted).
It was built to enable devotional processions when the sacred image of the Madonna di San Luca was taken down to the city. Commencement of building the plain segment dates to 1674, ending a century later with final work on the Sanctuary, erected in a strategic position on Monte della Guardia.
Overall, the porticoed route winds down about 3600 metres. The first part is on level terrain and from Bonaccorsi Arch follows Via Saragozza for about a kilometre and a half. A statue is positioned in a niche at the 170th portico arch. Due to its generous dimensions, Bologna residents have nick-named this work by the sculptor Andrea Ferreri (around 1706) Madonna Grassa, literally Fat Madonna.
Then when reaching Piazza della Pace, the portico crosses the street with a visually arresting "flyover" that was bold for its time: the Meloncello Arch (1718).
From there the route becomes arduous, going uphill or with steps for over two kilometres until arriving at the end section, a sort of porticoed embrace that welcomes pilgrims and accompanies them to the entrance of the Sanctuary. Dedicated to the Madonna di San Luca, it contains the icon of the Blessed Virgin, which people say was painted by San Luca, the Evangelist, and brought to Bologna by a pilgrim coming from Constantinople.
Read more
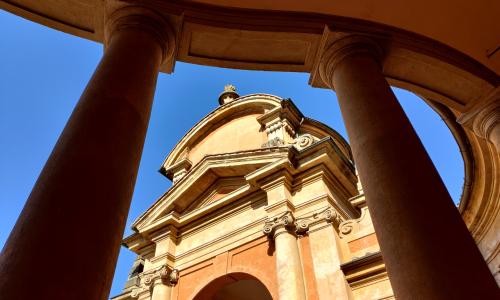
Meloncello Arch
The arch, almost a theatrical backdrop connecting the two stretches of the portico - that of the plain and that of the hill - is truly the result of Bologna’s culture steeped in theatrics and dominated by the Bibiena family, to whom perhaps the design of the elevations draws inspiration. Indeed, the Bibiena family seems to have orchestrated the decorative elements, while the sinuous and curved linear design is ascribable to Carlo Francesco Dotti (1718), creator also of the Sanctuary of the Blessed Virgin at the end of the uphill section.
Read more

Meloncello Arch
The arch, almost a theatrical backdrop connecting the two stretches of the portico - that of the plain and that of the hill - is truly the result of Bologna’s culture steeped in theatrics and dominated by the Bibiena family, to whom perhaps the design of the elevations draws inspiration. Indeed, the Bibiena family seems to have orchestrated the decorative elements, while the sinuous and curved linear design is ascribable to Carlo Francesco Dotti (1718), creator also of the Sanctuary of the Blessed Virgin at the end of the uphill section.
Read more
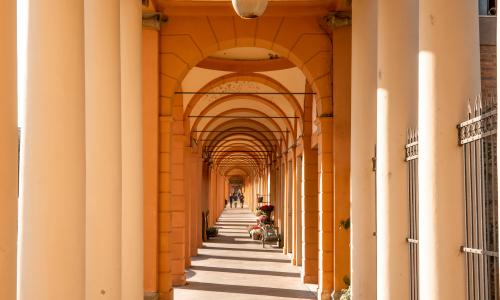
The Certosa Portico
Prior to the Saint-Cloud edict of 1804, the Certosa Cemetery was opened in Bologna outside the city walls in 1801. By necessity, it had to be connected to the city with a roofed passageway to allow the faithful to reach the cemetery in comfort. An early design attempted to create a connection between the cemetery complex and Porta Sant’Isaia, but distances and costs caused the enterprise to be discarded. On the other hand, the proposal by the architect Ercole Gasparini to connect the cemetery to the portico of San Luca, just before the Meloncello Arch, proved more interesting. Gasparini was already engaged in works in the cemetery. This design from 1811 stood out for its reasoned choice of route, making use of the pre-existing portico of San Luca, and for its rarified beauty, worthy of the purest neoclassicism. Among other things, Gasparini imagined that spaces under the arches of his portico could be used for funeral memento tombstones and chapels. If realised, it would be a unique example for cemeteries being built. The work site’s situation and the difficulty to raise funds however slowed down the building of the portico.
In 1818, the Guidi Arch was built (it no longer exists today) to cross the road coming from Porta Sant’Isaia. However, Gasparini died in 1829 and the project was completed with changes by Luigi Marchesini, chief engineer of the municipality. The final section of the portico to the Certosa crossed the Reno canal and was also built differently from the design that comprised a monumental arch. It was instead replaced with a more sober porticoed segment decorated with ionic columns.
In 1926, the continuity of the 19th century porticoes was interrupted when the monumental entrance to the Littoriale sports complex, the Maratona Tower, was erected. The cutting-edge sports complex commissioned by the Podestà Leandro Arpinati is made up of a stadium, sports grounds and two swimming pools. It was the work of the engineer Umberto Costanzini who collaborated with the architect Giulio Ulisse Arata on the tower design.
In 1818, the Guidi Arch was built (it no longer exists today) to cross the road coming from Porta Sant’Isaia. However, Gasparini died in 1829 and the project was completed with changes by Luigi Marchesini, chief engineer of the municipality. The final section of the portico to the Certosa crossed the Reno canal and was also built differently from the design that comprised a monumental arch. It was instead replaced with a more sober porticoed segment decorated with ionic columns.
In 1926, the continuity of the 19th century porticoes was interrupted when the monumental entrance to the Littoriale sports complex, the Maratona Tower, was erected. The cutting-edge sports complex commissioned by the Podestà Leandro Arpinati is made up of a stadium, sports grounds and two swimming pools. It was the work of the engineer Umberto Costanzini who collaborated with the architect Giulio Ulisse Arata on the tower design.
Read more

The Certosa Portico
Prior to the Saint-Cloud edict of 1804, the Certosa Cemetery was opened in Bologna outside the city walls in 1801. By necessity, it had to be connected to the city with a roofed passageway to allow the faithful to reach the cemetery in comfort. An early design attempted to create a connection between the cemetery complex and Porta Sant’Isaia, but distances and costs caused the enterprise to be discarded. On the other hand, the proposal by the architect Ercole Gasparini to connect the cemetery to the portico of San Luca, just before the Meloncello Arch, proved more interesting. Gasparini was already engaged in works in the cemetery. This design from 1811 stood out for its reasoned choice of route, making use of the pre-existing portico of San Luca, and for its rarified beauty, worthy of the purest neoclassicism. Among other things, Gasparini imagined that spaces under the arches of his portico could be used for funeral memento tombstones and chapels. If realised, it would be a unique example for cemeteries being built. The work site’s situation and the difficulty to raise funds however slowed down the building of the portico.
In 1818, the Guidi Arch was built (it no longer exists today) to cross the road coming from Porta Sant’Isaia. However, Gasparini died in 1829 and the project was completed with changes by Luigi Marchesini, chief engineer of the municipality. The final section of the portico to the Certosa crossed the Reno canal and was also built differently from the design that comprised a monumental arch. It was instead replaced with a more sober porticoed segment decorated with ionic columns.
In 1926, the continuity of the 19th century porticoes was interrupted when the monumental entrance to the Littoriale sports complex, the Maratona Tower, was erected. The cutting-edge sports complex commissioned by the Podestà Leandro Arpinati is made up of a stadium, sports grounds and two swimming pools. It was the work of the engineer Umberto Costanzini who collaborated with the architect Giulio Ulisse Arata on the tower design.
In 1818, the Guidi Arch was built (it no longer exists today) to cross the road coming from Porta Sant’Isaia. However, Gasparini died in 1829 and the project was completed with changes by Luigi Marchesini, chief engineer of the municipality. The final section of the portico to the Certosa crossed the Reno canal and was also built differently from the design that comprised a monumental arch. It was instead replaced with a more sober porticoed segment decorated with ionic columns.
In 1926, the continuity of the 19th century porticoes was interrupted when the monumental entrance to the Littoriale sports complex, the Maratona Tower, was erected. The cutting-edge sports complex commissioned by the Podestà Leandro Arpinati is made up of a stadium, sports grounds and two swimming pools. It was the work of the engineer Umberto Costanzini who collaborated with the architect Giulio Ulisse Arata on the tower design.
Read more
Certosa Monumental Cemetery
“It is Bologna’s monumental cemetery, constructed in 1801 reusing the majestic structures of the Carthusian convent built in 1334.
The Church of San Girolamo, part of the monastic complex and a treasure of 17th century Bologna painting, was fully preserved. The complex architecture recreates the idea of city, and the largest collection of neoclassical sculpture in Italy is housed in the porticoes, open galleries and halls. There are also painted tombs, a unique occurrence in European heritage. More than 200 artists (architects, painters and sculptors) worked in the city’s cemetery over a span of two centuries, helping to give it that singular charm extolled by all of its foreign visitors, including Byron and Dickens.”
from the Museums website http://www.museibologna.it/luoghi/62013/id/36069
The Church of San Girolamo, part of the monastic complex and a treasure of 17th century Bologna painting, was fully preserved. The complex architecture recreates the idea of city, and the largest collection of neoclassical sculpture in Italy is housed in the porticoes, open galleries and halls. There are also painted tombs, a unique occurrence in European heritage. More than 200 artists (architects, painters and sculptors) worked in the city’s cemetery over a span of two centuries, helping to give it that singular charm extolled by all of its foreign visitors, including Byron and Dickens.”
from the Museums website http://www.museibologna.it/luoghi/62013/id/36069
Read more
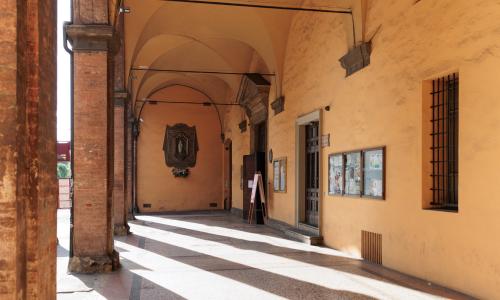
Alemanni Portico and Sanctuary
The Alemanni portico is another major example, after the exceptional San Luca portico, of a suburban devotional portico.
It owes its name to the Teutonic Order of knights, a monastic military order that was established at the time of the Crusades and founded an oratory in the 13th century at this location.
The portico was built between 1619 and 1631 to connect the church, located 700 metres outside Porta Maggiore, and in the meantime was entrusted to the Barefoot Carmelites at the city walls, so that the faithful could go there protected from bad weather. The name of Floriano Ambrosini has been mentioned as regards the design.
The Sanctuary, built to shelter a miraculous image, was redesigned in baroque style in the 17th century and houses a chapel, the work of Ferdinando Bibiena, dedicated to the Holy Family.
The building underwent further transformations in the 19th century.
It owes its name to the Teutonic Order of knights, a monastic military order that was established at the time of the Crusades and founded an oratory in the 13th century at this location.
The portico was built between 1619 and 1631 to connect the church, located 700 metres outside Porta Maggiore, and in the meantime was entrusted to the Barefoot Carmelites at the city walls, so that the faithful could go there protected from bad weather. The name of Floriano Ambrosini has been mentioned as regards the design.
The Sanctuary, built to shelter a miraculous image, was redesigned in baroque style in the 17th century and houses a chapel, the work of Ferdinando Bibiena, dedicated to the Holy Family.
The building underwent further transformations in the 19th century.
Read more

Alemanni Portico and Sanctuary
The Alemanni portico is another major example, after the exceptional San Luca portico, of a suburban devotional portico.
It owes its name to the Teutonic Order of knights, a monastic military order that was established at the time of the Crusades and founded an oratory in the 13th century at this location.
The portico was built between 1619 and 1631 to connect the church, located 700 metres outside Porta Maggiore, and in the meantime was entrusted to the Barefoot Carmelites at the city walls, so that the faithful could go there protected from bad weather. The name of Floriano Ambrosini has been mentioned as regards the design.
The Sanctuary, built to shelter a miraculous image, was redesigned in baroque style in the 17th century and houses a chapel, the work of Ferdinando Bibiena, dedicated to the Holy Family.
The building underwent further transformations in the 19th century.
It owes its name to the Teutonic Order of knights, a monastic military order that was established at the time of the Crusades and founded an oratory in the 13th century at this location.
The portico was built between 1619 and 1631 to connect the church, located 700 metres outside Porta Maggiore, and in the meantime was entrusted to the Barefoot Carmelites at the city walls, so that the faithful could go there protected from bad weather. The name of Floriano Ambrosini has been mentioned as regards the design.
The Sanctuary, built to shelter a miraculous image, was redesigned in baroque style in the 17th century and houses a chapel, the work of Ferdinando Bibiena, dedicated to the Holy Family.
The building underwent further transformations in the 19th century.
Read more
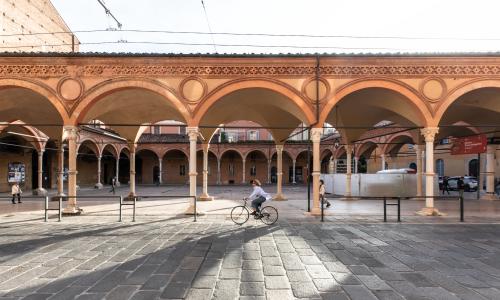
Portico dei Servi
In 1392, the Municipality of Bologna transferred a portion of public space to the Servite Order, which had already occupied this stretch of Strada Maggiore since the turn of the century, on which to build a portico. In return, it seems that the monks decided to use materials that would bring back the city’s symbolic colours red and white. Thus we see the Verona marble and Istrian stone that distinguish the portico.
It is one of the very first masonry-built porticoes. The creators of the design might have been Antonio di Vincenzo and Andrea Manfredi da Faenza who were working in the construction site of the adjoining church. The former was also the architect of San Petronio and the latter was the participating client.
Also worthy of note is the width of the portico: at almost 6 metres, it is Bologna’s broadest.
In-depth studies have recognised in the sizing of these spaces the use of the golden ratio, which generates an unmistakable feeling of balance and proportion.
The characteristic configuration of the column interrupted at the centre by a moulded ring originates with this portico. The explanation lies in the need to connect and reinforce the joint between two segments of abutment. We will find this stylistic feature again in many other city porticoes.
The constructed segment was then developed in later times in accordance with the original style.
The four-sided portico in front of the façade resulted from the demolition of a church that stood alongside the present-day Via Guerrazzi, San Tommaso. Giuseppe Modonesi and Enrico Brunetti Rodati were its creators between 1852 and 1857.
It is one of the very first masonry-built porticoes. The creators of the design might have been Antonio di Vincenzo and Andrea Manfredi da Faenza who were working in the construction site of the adjoining church. The former was also the architect of San Petronio and the latter was the participating client.
Also worthy of note is the width of the portico: at almost 6 metres, it is Bologna’s broadest.
In-depth studies have recognised in the sizing of these spaces the use of the golden ratio, which generates an unmistakable feeling of balance and proportion.
The characteristic configuration of the column interrupted at the centre by a moulded ring originates with this portico. The explanation lies in the need to connect and reinforce the joint between two segments of abutment. We will find this stylistic feature again in many other city porticoes.
The constructed segment was then developed in later times in accordance with the original style.
The four-sided portico in front of the façade resulted from the demolition of a church that stood alongside the present-day Via Guerrazzi, San Tommaso. Giuseppe Modonesi and Enrico Brunetti Rodati were its creators between 1852 and 1857.
Read more

Portico dei Servi
In 1392, the Municipality of Bologna transferred a portion of public space to the Servite Order, which had already occupied this stretch of Strada Maggiore since the turn of the century, on which to build a portico. In return, it seems that the monks decided to use materials that would bring back the city’s symbolic colours red and white. Thus we see the Verona marble and Istrian stone that distinguish the portico.
It is one of the very first masonry-built porticoes. The creators of the design might have been Antonio di Vincenzo and Andrea Manfredi da Faenza who were working in the construction site of the adjoining church. The former was also the architect of San Petronio and the latter was the participating client.
Also worthy of note is the width of the portico: at almost 6 metres, it is Bologna’s broadest.
In-depth studies have recognised in the sizing of these spaces the use of the golden ratio, which generates an unmistakable feeling of balance and proportion.
The characteristic configuration of the column interrupted at the centre by a moulded ring originates with this portico. The explanation lies in the need to connect and reinforce the joint between two segments of abutment. We will find this stylistic feature again in many other city porticoes.
The constructed segment was then developed in later times in accordance with the original style.
The four-sided portico in front of the façade resulted from the demolition of a church that stood alongside the present-day Via Guerrazzi, San Tommaso. Giuseppe Modonesi and Enrico Brunetti Rodati were its creators between 1852 and 1857.
It is one of the very first masonry-built porticoes. The creators of the design might have been Antonio di Vincenzo and Andrea Manfredi da Faenza who were working in the construction site of the adjoining church. The former was also the architect of San Petronio and the latter was the participating client.
Also worthy of note is the width of the portico: at almost 6 metres, it is Bologna’s broadest.
In-depth studies have recognised in the sizing of these spaces the use of the golden ratio, which generates an unmistakable feeling of balance and proportion.
The characteristic configuration of the column interrupted at the centre by a moulded ring originates with this portico. The explanation lies in the need to connect and reinforce the joint between two segments of abutment. We will find this stylistic feature again in many other city porticoes.
The constructed segment was then developed in later times in accordance with the original style.
The four-sided portico in front of the façade resulted from the demolition of a church that stood alongside the present-day Via Guerrazzi, San Tommaso. Giuseppe Modonesi and Enrico Brunetti Rodati were its creators between 1852 and 1857.
Read more
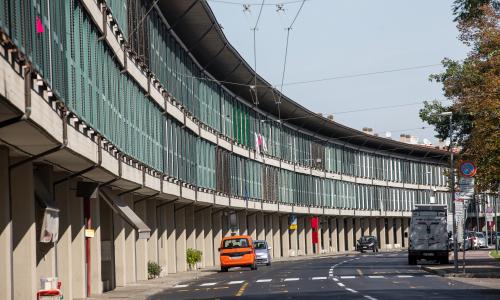
Treno della Barca
The high quality of the composition and the attention to detail, also set in a ‘people’s’ context, prompted the administration to include also this long building outside the city centre in the list of porticoes entered in the World Heritage List.
The Barca neighbourhood was designed by a group of professionals coordinated by Giuseppe Vaccaro, an architect of Bologna origin and previously the designer of the Faculty of Engineering building and various other works in the city. The building of what probably is the largest settlement in the city’s territory began in 1957 and went forward in several stages, from 1962 until the mid-1980s. Vaccaro was also responsible for the design of the “Treno”, a curved linear building in 553 metres long with a portico on the ground floor and two floors for residential use. The “Treno”, which takes its name from its distinct appearance, was designed to be the supporting and central element of the neighbourhood. Strong identitary significance, tied to the essence of the Bologna genius loci and largely because of the construction of the portico at the base of the building, has been projected onto it.
The unusual configuration of this portico entails blocks placed at regular distances, in which business premises and accesses to the flats on the two upper floors are positioned. The designer's desire to liven up a frontage whose length would otherwise appear too uniform is evident in the pronounced overhang of the roof, while the intermediate body has a series of openings refined by sliding shutters.
The building was recently subjected to meticulous energy improvement work that did not alter its proportions and original characteristics.
The Barca neighbourhood was designed by a group of professionals coordinated by Giuseppe Vaccaro, an architect of Bologna origin and previously the designer of the Faculty of Engineering building and various other works in the city. The building of what probably is the largest settlement in the city’s territory began in 1957 and went forward in several stages, from 1962 until the mid-1980s. Vaccaro was also responsible for the design of the “Treno”, a curved linear building in 553 metres long with a portico on the ground floor and two floors for residential use. The “Treno”, which takes its name from its distinct appearance, was designed to be the supporting and central element of the neighbourhood. Strong identitary significance, tied to the essence of the Bologna genius loci and largely because of the construction of the portico at the base of the building, has been projected onto it.
The unusual configuration of this portico entails blocks placed at regular distances, in which business premises and accesses to the flats on the two upper floors are positioned. The designer's desire to liven up a frontage whose length would otherwise appear too uniform is evident in the pronounced overhang of the roof, while the intermediate body has a series of openings refined by sliding shutters.
The building was recently subjected to meticulous energy improvement work that did not alter its proportions and original characteristics.
Read more
