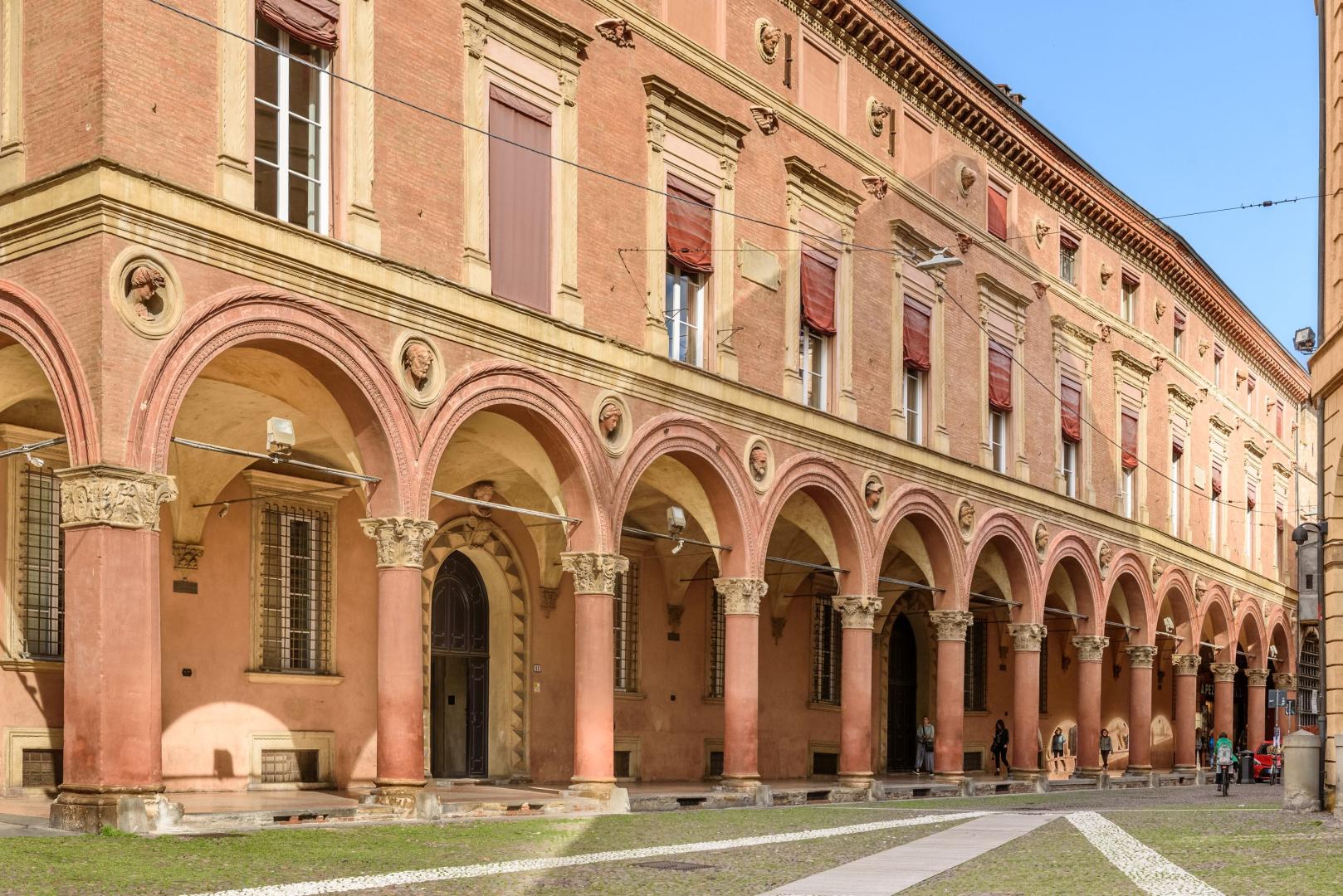Subsequent extensions
Another fundamental stage in the construction works was completed in 1551 when the courtyard, staircase and rear section were built. In 1602, the section of the palazzo towards the Mercanzia was completed. This part, however, would only be harmonised with the first section during the 19th century restorations. Designed by the architect Angelo Venturoli in 1809 but finally completed in 1884, these restorations included the insertion of a sequence of square openings to illuminate the second floor and the lengthening of the windows on the first floor. This resulted in a substantial modification of the façade layout, which maintained the decorative apparatus of the distinctive protomes, while raising the position of those of the second order.
Inside, there is a courtyard with porticoes on three sides and a staircase, restored in the 19th century.
As mentioned by Roberto Scannavini in the volume edited by G. Roversi, Venturoli’s intervention was decisive in altering the perception of the façade.
In the 16th century version, the arrangement of the solids and voids is much more expansive, also due to the absence of the top floor and the smaller windows on the noble level.
With the implementation of the 19th century project, the individual elements could in any case deemed "credible", but the inclusion of the second level saturated the space, creating a certain disharmony. The reason given for the enlargement of the windows is most interesting, as seen in the documents of that time: “the need ... to be able to look out immediately and directly and also to be seen from the outside and to show oneself.” In fact, before the works commenced, it was necessary to climb several steps in order to look out of the window, and even then without a satisfactory view.
Sources
F. Ceccarelli, D. Pascale Guidotti Magnani, Il portico bolognese. Storia, architettura, città, Bologna, Bononia University Press, 2021, p. 116.
Il Palazzo Salina Amorini Bolognini. Storia e restauro, a cura di G. Roversi, Bologna, Grafis Edizioni, 1994
https://www.storiaememoriadibologna.it/palazzo-salina-amorini-bolognini-1333-luogo
Photo: Giorgio Bianchi

