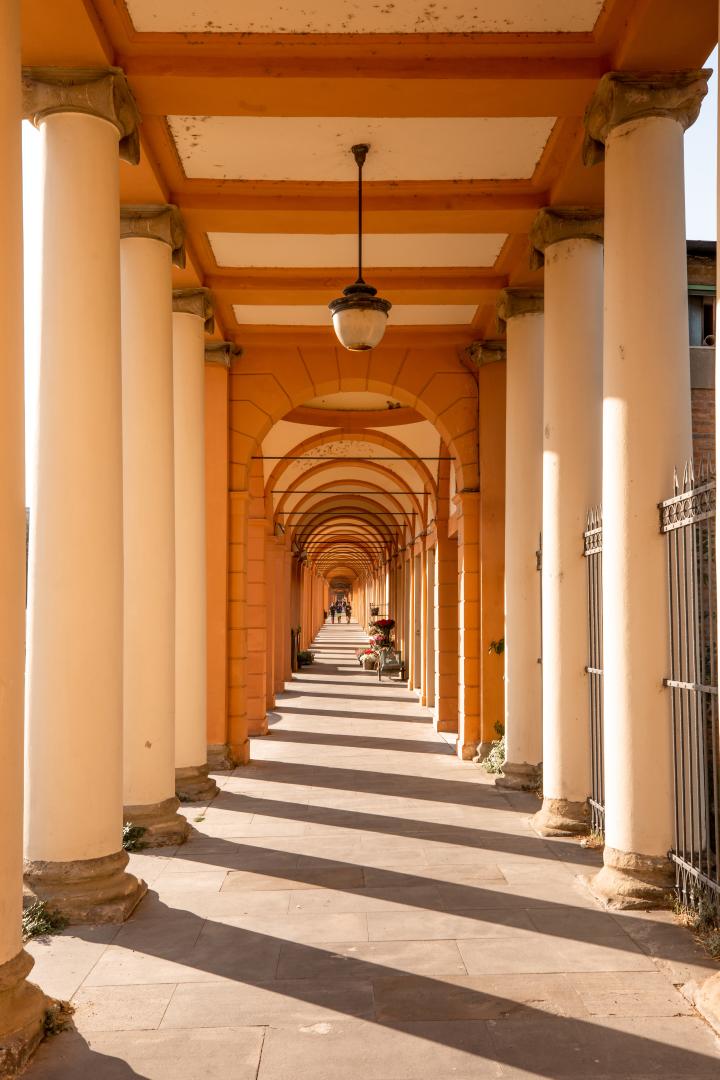Sources
F. Ceccarelli, D. Pascale Guidotti Magnani, Il portico bolognese. Storia, architettura, città, Bologna, Bononia University Press, 2021, p. 135
Bologna. Guida di architettura, progetto editoriale e fotografie di Lorenzo Capellini, coordinamento editoriale di Giuliano Gresleri, Torino, U. Allemandi, 2004, p. 186.
Photo: Lorenzo Burlando, Bologna Welcome

