Pavaglione, Banchi e Piazza Maggiore

This component comprises one of the most important and best conserved public spaces of medieval origin of all Europe, which was later transformed into a political forum in the renaissance period. It is composed of Piazza Maggiore, Piazza Re Enzo and Piazza del Nettuno with its monumental fountain by Giambologna (16th century).
The long porticoed structure of exceptional architectural value unites all the principal public buildings of Bologna – starting with the medieval renovation of the platea communis – uses a shared formal language. It forms a monumental promenade with architectural characteristics that boldly stand out in the historic city. Of particular importance here are the Pavaglione, the longest continuous portico of Bologna, the Archiginnasio portico, originally the headquarters of the University, and the porticoes of the surrounding structures, which were built to harmoniously connect to it.
The continuation with the past was also preserved in its purposes, which remained substantially unchanged over the centuries.

Point of interest
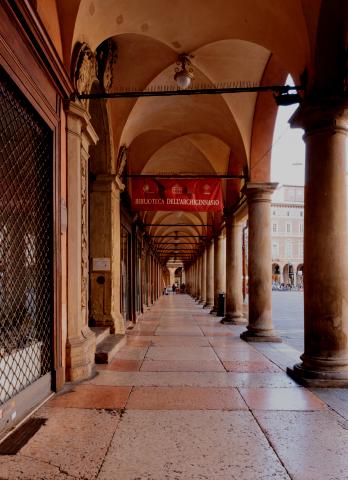
The portico and palazzo dell'Archiginnasio
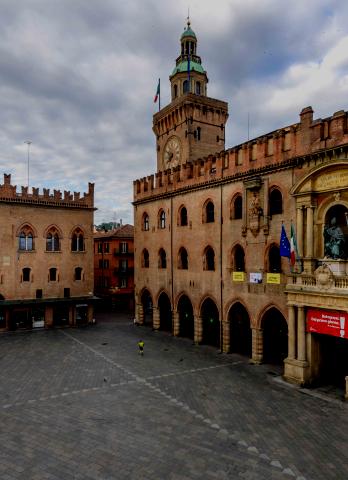
Town Hall
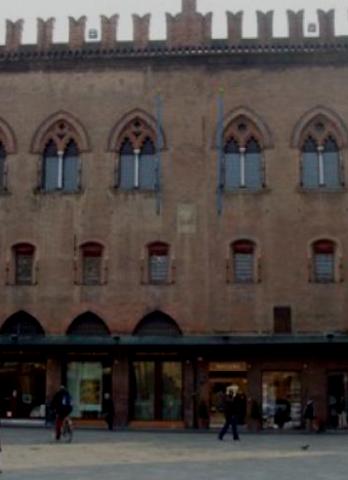
Palazzo dei Notai
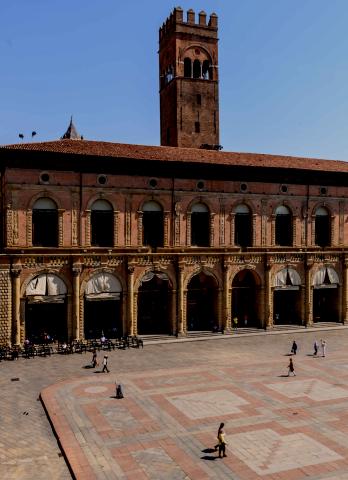
Palazzo del Podestà
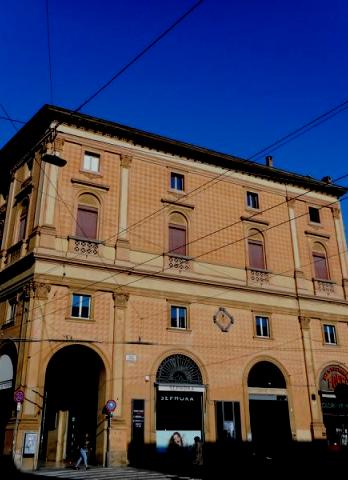
Palazzo Ratta Agucchi
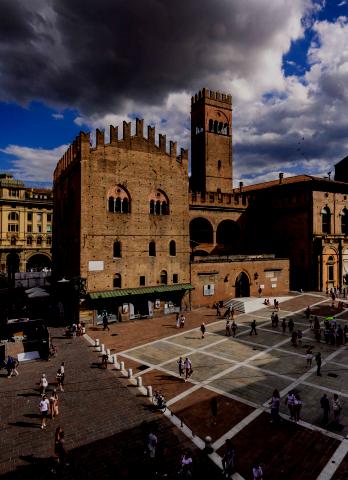
Palazzo Re Enzo
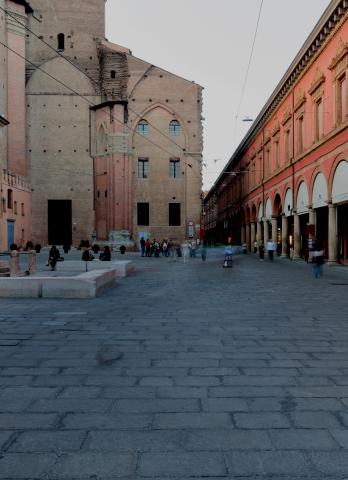
Piazza Galvani
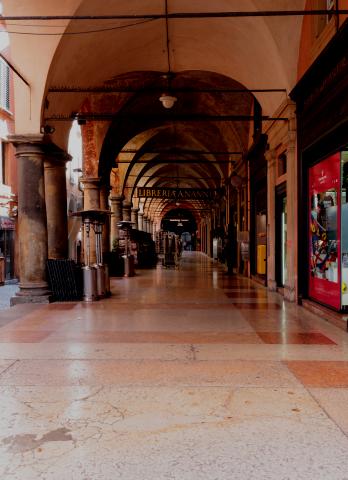
Portico della Morte
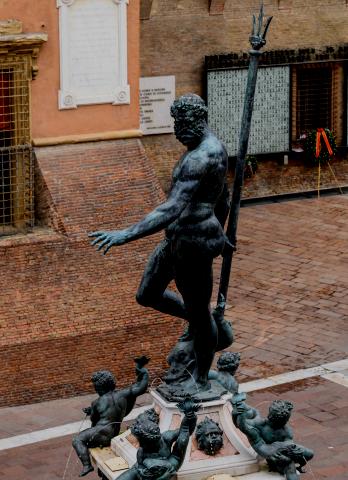
Neptune Fountain
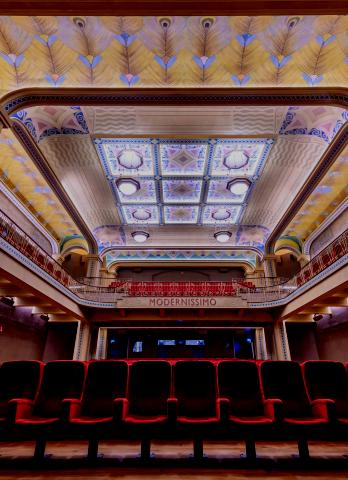
Palazzo del Modernissimo
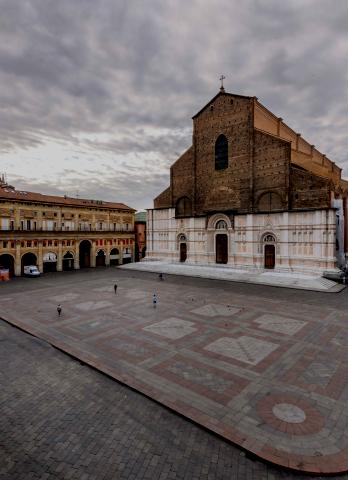
Piazza Maggiore
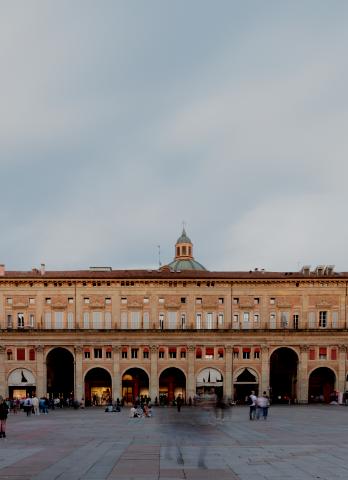
Palazzo dei Banchi
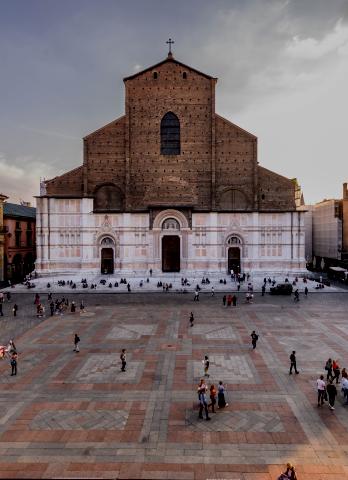
Basilica of San Petronio
Check out the contributions related to this component
Porticoes as veins
“They are houses with the colour of the earth: the colour of the fruits of the earth, where the weight of time and the sky has passed with sun and rain. The colours of the countryside: the red of apples, the amber of wheat and pumpkin, the purple of wine, the green of hay. These are colours that ferment and effervesce in the hot weather, merging into a single matter that ignites and releases its aroma.
A strong, pungent smell of earth and ripe fruit. A substance that continuously decomposes and is reborn in a new form as new life.
Thus continues the life of the city, which extends like a growing body. It is supported by a sense and, arguably, a skeletal residue of ancient architecture, and the partitioning and zoning of neighbourhoods and urban areas.
The porticoes are like veins; they are the vascular system of this great harmonious body.
The porticoes can be explained by Bologna's rural and agricultural origins in the Emilia heartlands. There they provided shelter not only for men, but also for animals and work tools. There is still a memory, and indeed an example, of such structures in the surrounding countryside. On the outward approach to the ancient gates, and thus the countryside then abounding on the city outskirts, the rural character of Bolognese architecture of the past becomes more vividly apparent. Like a natural decorative frieze, the terrain is adorned with the green of hedges and vegetable gardens. Where factories and foundries now roar, cultivated vegetable gardens once pressed upon the city walls. Even among the new buildings, we can still see traces of that time and of its houses, steeped with the significance of the land and its inhabitants.”
GIUSEPPE RAIMONDI
Bologna. Portici come vene, in “Tuttitalia. Enciclopedia dell’Italia antica e moderna”, fasc. 3, 15 febbraio 1961, Firenze-Novara, pp. 92-94.
