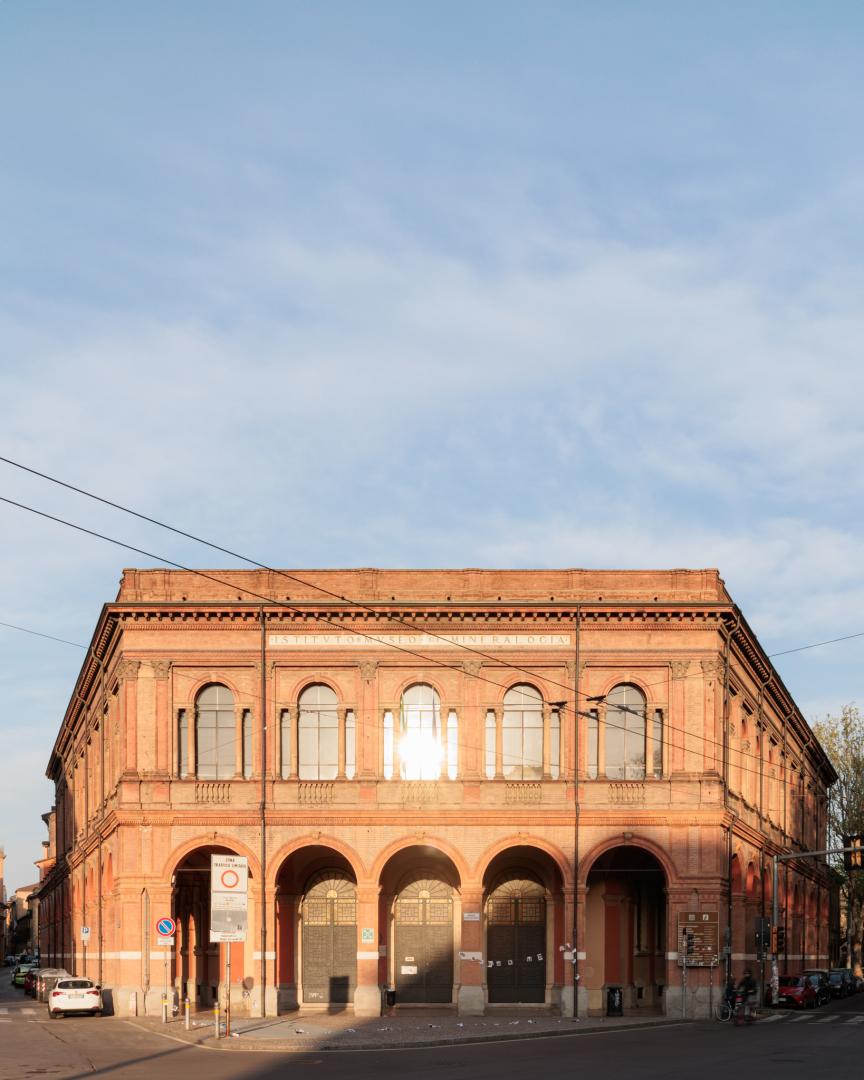The building’s origins and collections
The Institute of Mineralogy’s collections were originally housed inside the large Palazzo Poggi in conditions that forced Luigi Bombicci, a famous scientist and director of the facility since arriving in Bologna in 1860, to turn directly to the mayor in order to finally get the attention he was due. In his open letter dated 1890, he even attached an illustrative floor plan and requested a new building. It was a simple design – a U-shaped block – in which maximum space was set aside for the collections, while for the rest of the surface was occupied by a large lecture hall serving as the premises of the “Practical School”, a laboratory and the director’s office.
Bombicci also comprehensibly specified the need for proximity to the museum of geology (the Giovanni Capellini Geological Museum) in terms of both theme and space along Via Zamboni named “Sacra Via delle Scienze”, the sacred street of sciences.
The question remained undecided until 1894 when people started to talk about new premises on the north side of Piazza Minghetti, but this idea was not followed up either. In 1897, the Mineralogy building, together with Anatomy and Physics premises not far away, was one of the priorities taken into consideration by the so-called First Convention, ratified in 1899. On this occasion, a special Civil Engineering section was built under the guidance of the engineer Flavio Bastiani, who was also behind the architectural designs.
The premises soon proved to be insufficient after completion of the complex and its initial development. An adjacent property in Via Zamboni became free in 1936 and was demolished to allow the enlargement. Then came the war, and several rooms were damaged. In 1951, repairs to the roofing and walls were carried out and it was necessary to wait until 1954 to see the fifth road section on the south side to be integrated thanks to a new building erected by the Civil Engineers.
In 1966, the complex grew, taking over all the areas still free on the Via Irnerio side with building work, which this time were professedly non-mimetic.
Sources
Università di Bologna. Palazzi e luoghi del sapere, a cura di Andrea Bacchi e Marta Forlai, Bologna, BUP, 2019.
I nuovi Istituti Scientifici dell’Ateneo Bolognese, Memoria di Flavio Bastiani, Roma, Stabilimento Tipo-litografico del Genio Civile, 1907.
Ghigi, A., Lo sviluppo edilizio dell'università di Bologna, Roma, Fratelli Palombi, 1941.
Photo: 1Cinquantesimo

