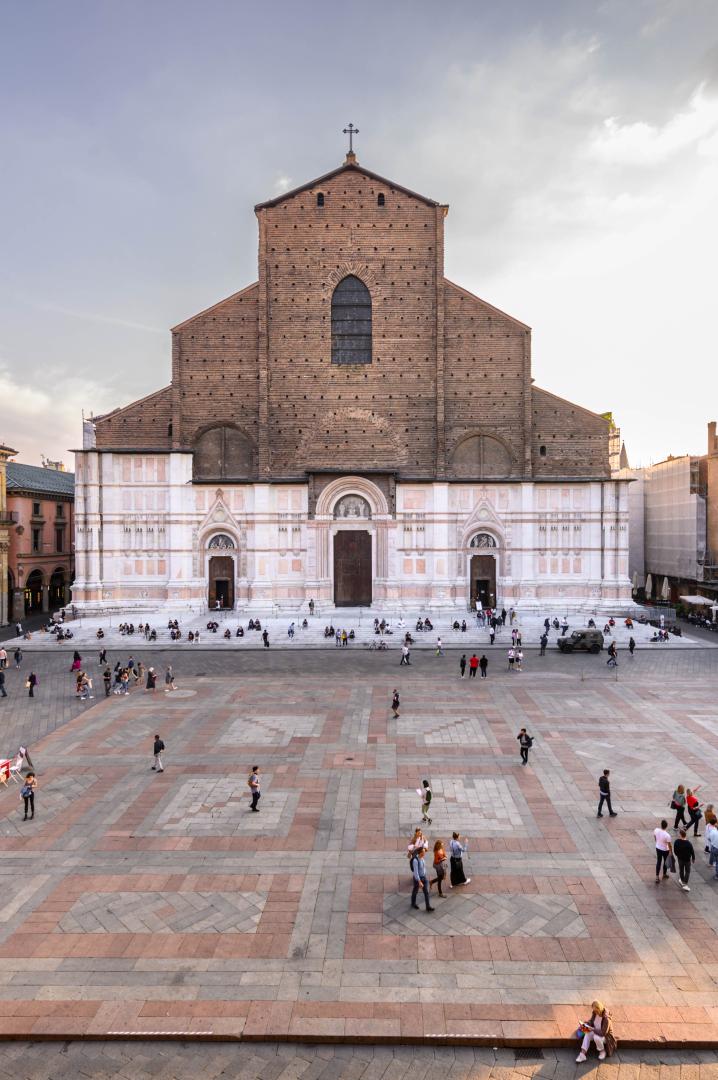The Gothic construction system, which was still used throughout Europe at that time, is adapted to reflect the proportions and colours consistent with the location: there is a lower elevation in the height to width ratio and, as regards materials and surface finishes, brick work alternates with the plaster cladding. At first the work proceeded fairly quickly, but soon economic and technical problems slowed down operations at the construction site. In 1514, Arduino degli Arriguzzi, who had been appointed as the architect of the structure, made a significant change to the project plans: he envisioned a huge Latin-cross temple with transepts and apses beyond the current dimensions of the church. But still the works did not progress. More realistically in the seventeenth century, Girolamo Rainaldi enclosed the building with vaults as per the initial project and established the dimensions of the aisles by building the apse that we can still see today. The bell tower (65 metres) was built between 1481 and 1492.The façade which presents works by, among others, Jacopo della Quercia, Alfonso Lombardi and Amico Aspertini (the lunettes of the portals) remained unfinished, despite the fact that, over time, the architects continued to propose solutions to complete the works, some even with porticoes. However, no definitive project has ever seen the light of day. Inside, there are three naves that open onto 11 chapels on each side, decorated throughout the time taken for the construction of the building. It also boasts a famous sundial that diagonally dissects the floor of the church. Created in 1576 by the scientist and geography expert Egnazio Danti, it was redone again in 1655 by Gian Domenico Cassini. Its length corresponds to one 600,000th of the Earth's meridian.
Sources
M. Fini, Bologna sacra. Tutte le chiese in due millenni di storia, Bologna, Pendragon, 2007, p. 179
Photo by Giorgio Bianchi

