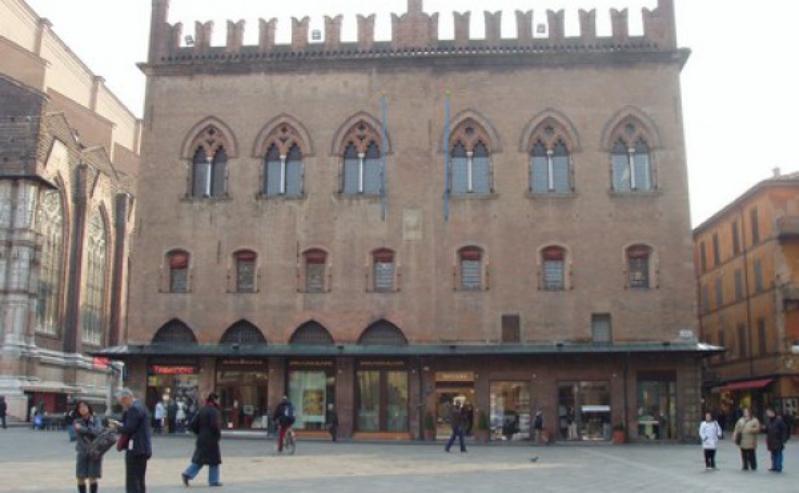Over the centuries, the Palazzo, featuring an outstanding Ghibelline battlement, was the headquarters of the Association of Notaries from which it takes its name. It wasn't until 1335 that work was done to bestow dignity to a set of pre-existing features that a coeval document referred to as Domus Magna Merlata. In addition to the Notaries, the ground floor of the building was occupied by several workshops, exchange offices and venues with different functions, such as the entrance to an Inn and also a small medical surgery.
Originally, it seems that a portion of the front on Piazza Maggiore was porticoed with eight openings measuring about 3 metres each, at the centre of which was the entrance of the passage that divides the two original buildings forming the Palazzo.
In 1384 a decision was taken to totally renovate the building, which in several places already looked rather dilapidated. Two renowned experts on the current architectural scene were appointed: Antonio Di Vincenzo and Lorenzo Di Bagnomarino, the latter being the Municipality engineer.
The completion and finishing of works continued through to 1421. At that time, the building had reached a level of prestige that aroused the interest of the Legate who took up residence there. In agreement with the Elders, the experts built an aerial passageway that connected the Palazzo dei Notai with the then Town Hall. Other works were carried out on the structure during the 15th century. Bartolomeo Fioravanti is mentioned in documents for his work on the façade: it could refer to the three windows on the Noble Level or, more likely, the definitive connection between the two east and west sections of the building. Other minor carpentry and painting works were carried out on the interiors.
In the 16th and 17th centuries “the Palazzo remained a noble and respected building, despite the disappearance of the large window on the eastern side of the Hall, which took place towards the end of the 17th century, and the reorganisation of the layout overlooking the square, with the reduction of the six windows from double mullion windows to single mullion windows and the elimination of the columns and arches of Antonio di Vincenzo between 1683 and 1712 and despite the internal works that were undoubtedly carried out to convert part of the Palazzo for use as rented apartments.”
In 1797, the Cisalpine republic ordered the abolition of the Society of Notaries: the state-owned property was auctioned off and the Palazzo was divided among different owners who had little regard for subsequent maintenance works. In fact, the various interventions include the closure of the battlements of the eastern half of the façade with the superimposition of a roof, as documented by various images prior to the 'romantic' restoration by Rubbiani in 1908. This is based on one of Panfili's Views and a miniature by Antonio Alessandro Scarselli that reproduced the situation in 1750.
Other restorations were financed by INA in the 1950s.
Sources
G. Cencetti, Il Palazzo dei Notai in Bologna, Roma, Istituto Nazionale delle Assicurazioni, 1969
https://www.storiaememoriadibologna.it/palazzo-dei-notai-o-registro-3466-luogo
Photo by Giorgio Bianchi

