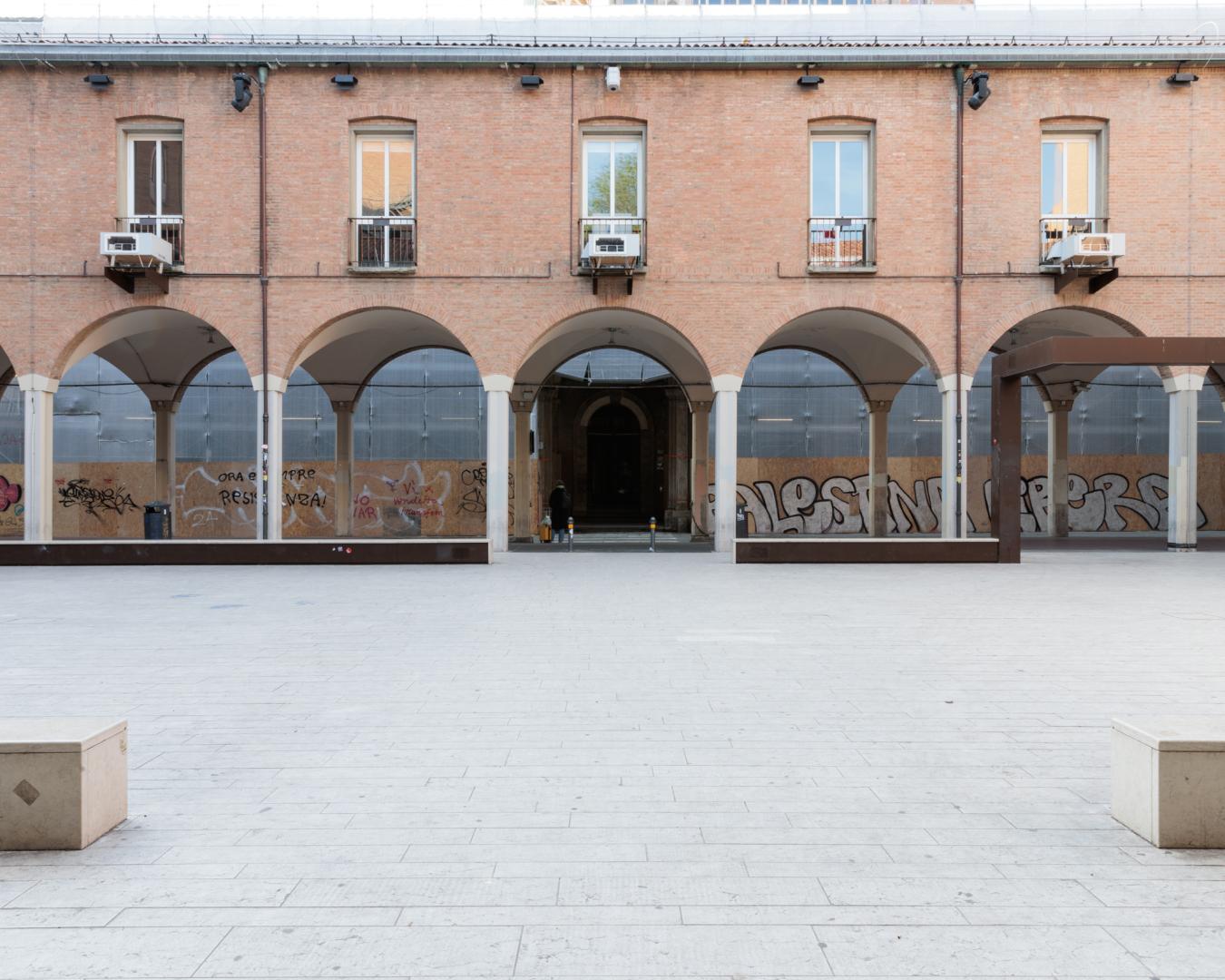In its formal design, the building reworked classic and local stylistic features through the combination of old and modern materials and techniques. "Ancient" features included the brick left exposed for the wall faces, interrupted by the classic portico arches of Bologna’s tradition and by windows whose dimensions required the use of the golden ratio, dear to the builders of old.
The members are made of Montovolo stone, while the reinforced concrete pillars feature a star shape offering interesting light and shadow effects. The side facing Via Belle Arti was organised in a freer and more modern manner. The glass voids overhang the solid part of the walls with the characteristic oblique line that follows the slope of the floor surface of the lecture halls to the amphitheatre. A bas relief depicting the university city by the sculptor Quinto Ghermandi is located on the blank wall of this structure, the so-called tower of the halls, giving onto the roadway connection.
Part of the interior furnishings, the lecture hall fixed seats, and the armchairs and sofas in the teachers’ offices were supplied by Dino Gavina at the onset of his successful career as a creative and enlightened entrepreneur.
Sources
Università di Bologna. Palazzi e luoghi del sapere, a cura di Andrea Bacchi e Marta Forlai, Bologna, BUP, 2019.
Carte e pensieri per costruire la città. Eccellenze dell’Archivio Storico dell’Università di Bologna, a cura di M.B. Bettazzi, G. Gresleri, P.Lipparini e F. Talò, Bologna, Clueb, 2016
Luigi Vignali, a cura di S. Zironi e F. Branchetta, Sala Bolognese, A. Forni, 1992, pp. 41-44
Photo: 1Cinquantesimo

